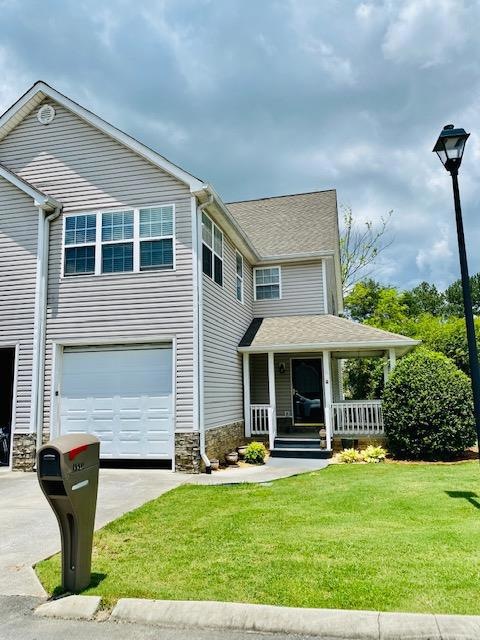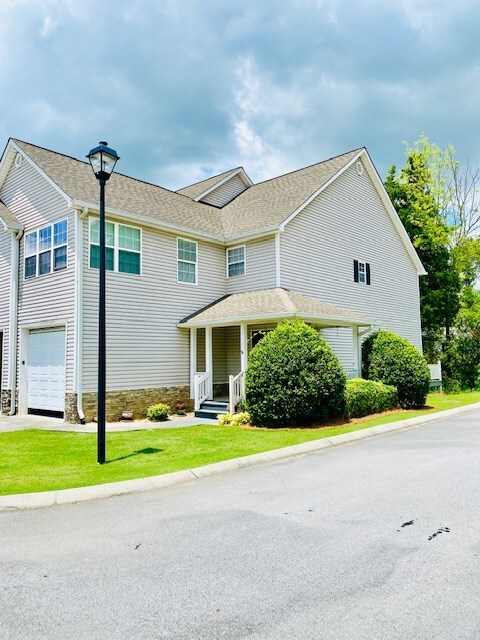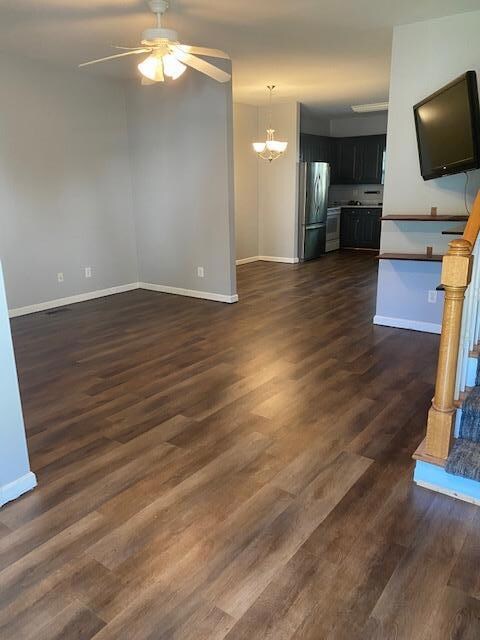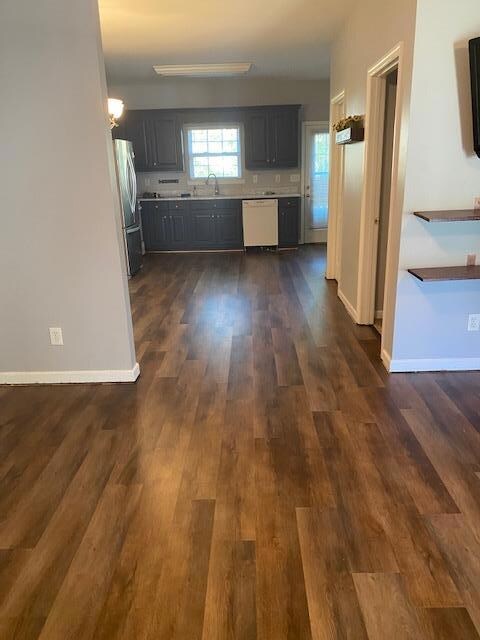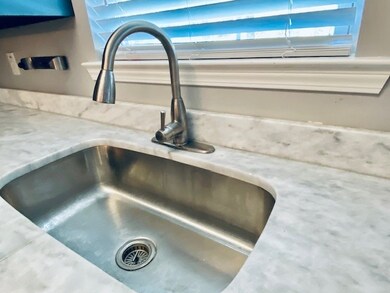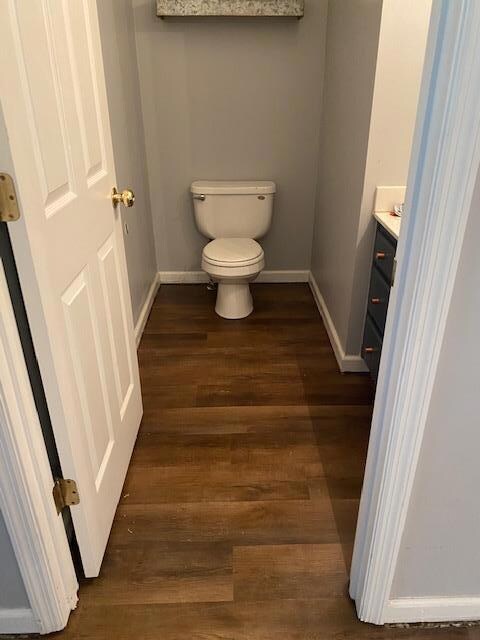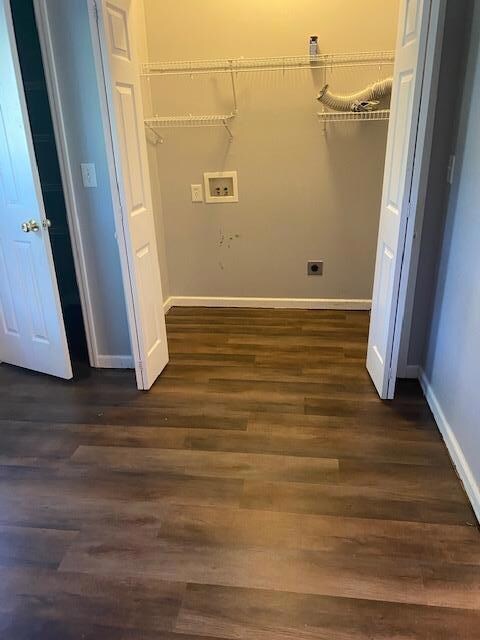
1535 Ashton Woods Way Dalton, GA 30720
2
Beds
3
Baths
1,686
Sq Ft
$122/mo
HOA Fee
Highlights
- Wood Flooring
- Thermal Windows
- Cooling Available
- Community Pool
- 1 Car Attached Garage
- Bathtub with Shower
About This Home
As of December 2021Location, Location, Location! City West, 2 bedroom, 2.5 bath Condo at Ashton Woods. Open floor plan on main level. Hardwood floors on main level, updated kitchen, all appliances stay. Sunroom off master bedroom. End unit with wonderful covered porch. Wonderful pool, all gated.
Townhouse Details
Home Type
- Townhome
Est. Annual Taxes
- $1,332
Year Built
- Built in 2003
Lot Details
- Cleared Lot
HOA Fees
- $122 Monthly HOA Fees
Parking
- 1 Car Attached Garage
- Garage Door Opener
- Open Parking
Home Design
- Ridge Vents on the Roof
- Composition Roof
- Vinyl Siding
Interior Spaces
- 1,686 Sq Ft Home
- 2-Story Property
- Smooth Ceilings
- Ceiling Fan
- Thermal Windows
- Combination Dining and Living Room
- Crawl Space
- Laundry closet
Kitchen
- Electric Oven or Range
- Built-In Microwave
- Dishwasher
Flooring
- Wood
- Carpet
- Ceramic Tile
Bedrooms and Bathrooms
- 2 Bedrooms
- Primary bedroom located on second floor
- Split Bedroom Floorplan
- 3 Bathrooms
- Bathtub with Shower
Schools
- Westwood Elementary School
- Dalton Jr. High Middle School
- Dalton High School
Utilities
- Cooling Available
- Heat Pump System
- Electric Water Heater
- Cable TV Available
Listing and Financial Details
- Assessor Parcel Number 1214713018
- $5,000 Seller Concession
Community Details
Overview
- Ashton Woods Subdivision
Recreation
- Community Pool
Ownership History
Date
Name
Owned For
Owner Type
Purchase Details
Listed on
Jun 29, 2021
Closed on
Dec 15, 2021
Sold by
Sanford Danny C
Bought by
Byslma-Gandara Rebecca
Seller's Agent
Mandy Hayes
Coldwell Banker Kinard Realty - Dalton
Buyer's Agent
Emily Matthews
Greater Dalton Keller Williams Realty
List Price
$185,000
Sold Price
$177,900
Premium/Discount to List
-$7,100
-3.84%
Total Days on Market
122
Current Estimated Value
Home Financials for this Owner
Home Financials are based on the most recent Mortgage that was taken out on this home.
Estimated Appreciation
$45,288
Avg. Annual Appreciation
7.03%
Original Mortgage
$160,110
Outstanding Balance
$149,358
Interest Rate
3.11%
Mortgage Type
New Conventional
Estimated Equity
$75,405
Purchase Details
Closed on
May 10, 2019
Sold by
Scott Emily Ann
Bought by
Sanford Danny C and Ramsey Audra L
Home Financials for this Owner
Home Financials are based on the most recent Mortgage that was taken out on this home.
Original Mortgage
$138,700
Interest Rate
4.1%
Mortgage Type
New Conventional
Purchase Details
Listed on
May 26, 2016
Closed on
Jul 29, 2016
Sold by
J W
Bought by
Scott Emily Ann
Seller's Agent
Mandy Hayes
Coldwell Banker Kinard Realty - Dalton
Buyer's Agent
Drew McAllister
St. Ives Realty
List Price
$119,900
Sold Price
$118,000
Premium/Discount to List
-$1,900
-1.58%
Home Financials for this Owner
Home Financials are based on the most recent Mortgage that was taken out on this home.
Avg. Annual Appreciation
7.57%
Original Mortgage
$106,200
Interest Rate
3.48%
Mortgage Type
New Conventional
Purchase Details
Closed on
Dec 11, 2013
Sold by
Cline J W
Bought by
Cline J W and Mullinax Sharon A
Purchase Details
Closed on
May 27, 2011
Sold by
Federal National Mortgage Association
Bought by
Cline J W
Home Financials for this Owner
Home Financials are based on the most recent Mortgage that was taken out on this home.
Original Mortgage
$73,625
Interest Rate
4.79%
Mortgage Type
New Conventional
Purchase Details
Closed on
Jan 4, 2011
Sold by
Citimortgage Inc
Bought by
Federal National Mtg Associati
Purchase Details
Closed on
Jan 24, 2008
Sold by
Gomillion Shana D
Bought by
Gomillion Shana D
Purchase Details
Closed on
Sep 3, 2003
Sold by
Apw Properties Llc
Bought by
Findley Shana D
Map
Create a Home Valuation Report for This Property
The Home Valuation Report is an in-depth analysis detailing your home's value as well as a comparison with similar homes in the area
Similar Homes in Dalton, GA
Home Values in the Area
Average Home Value in this Area
Purchase History
| Date | Type | Sale Price | Title Company |
|---|---|---|---|
| Special Warranty Deed | $177,900 | None Listed On Document | |
| Warranty Deed | $177,900 | -- | |
| Warranty Deed | $146,000 | -- | |
| Warranty Deed | $118,000 | -- | |
| Warranty Deed | -- | -- | |
| Deed | -- | -- | |
| Deed | -- | -- | |
| Deed | $85,500 | -- | |
| Interfamily Deed Transfer | -- | -- | |
| Deed | $111,000 | -- |
Source: Public Records
Mortgage History
| Date | Status | Loan Amount | Loan Type |
|---|---|---|---|
| Open | $160,110 | New Conventional | |
| Closed | $160,110 | New Conventional | |
| Previous Owner | $138,700 | New Conventional | |
| Previous Owner | $106,200 | New Conventional | |
| Previous Owner | $73,625 | New Conventional |
Source: Public Records
Property History
| Date | Event | Price | Change | Sq Ft Price |
|---|---|---|---|---|
| 12/15/2021 12/15/21 | Sold | $177,900 | -3.8% | $106 / Sq Ft |
| 10/30/2021 10/30/21 | Pending | -- | -- | -- |
| 06/29/2021 06/29/21 | For Sale | $185,000 | +56.8% | $110 / Sq Ft |
| 07/29/2016 07/29/16 | Sold | $118,000 | -1.6% | $70 / Sq Ft |
| 06/21/2016 06/21/16 | Pending | -- | -- | -- |
| 06/01/2016 06/01/16 | For Sale | $119,900 | -- | $71 / Sq Ft |
Source: Carpet Capital Association of REALTORS®
Tax History
| Year | Tax Paid | Tax Assessment Tax Assessment Total Assessment is a certain percentage of the fair market value that is determined by local assessors to be the total taxable value of land and additions on the property. | Land | Improvement |
|---|---|---|---|---|
| 2024 | $1,905 | $71,209 | $0 | $71,208 |
| 2023 | $1,905 | $60,421 | $0 | $60,421 |
| 2022 | $1,446 | $49,386 | $0 | $49,386 |
| 2021 | $1,449 | $49,386 | $0 | $49,386 |
| 2020 | $1,332 | $44,896 | $0 | $44,896 |
| 2019 | $1,370 | $44,896 | $0 | $44,896 |
| 2018 | $1,373 | $44,580 | $5,250 | $39,330 |
| 2017 | $1,315 | $44,580 | $5,250 | $39,330 |
| 2016 | $1,198 | $41,183 | $5,250 | $35,933 |
| 2014 | $1,109 | $40,530 | $5,250 | $35,280 |
| 2013 | -- | $40,529 | $5,250 | $35,279 |
Source: Public Records
Source: Carpet Capital Association of REALTORS®
MLS Number: 118888
APN: 12-147-13-018
Nearby Homes
- 1521 Ashton Woods Way Unit 11
- 1521 Ashton Woods Way
- 111 Roslyn Ct
- 1951 Oxford Ct Unit 10
- 1935 Meadowbrook Cir Unit C
- 1900 Meadowbrook Cir NW
- 1006 Willowdale Rd NW Unit 2
- Lot 4 Haig Mill Lake Rd
- 1905 Ridgefield Way
- Lot 13 Haig Mill Lake Rd
- 2100 Coventry
- Tract 2 Willowdale Rd Unit TRACT 2
- 2204 Old Ivy Way
- 2204 Old Ivy Way Unit 3
- 1644 Old Haig Mill Rd NW
- 2134 Chatham
- 0 Hickory St
- 1230 Covie Dr
- 1315 Walston St
- 0 Battleline Dr Unit 120625
