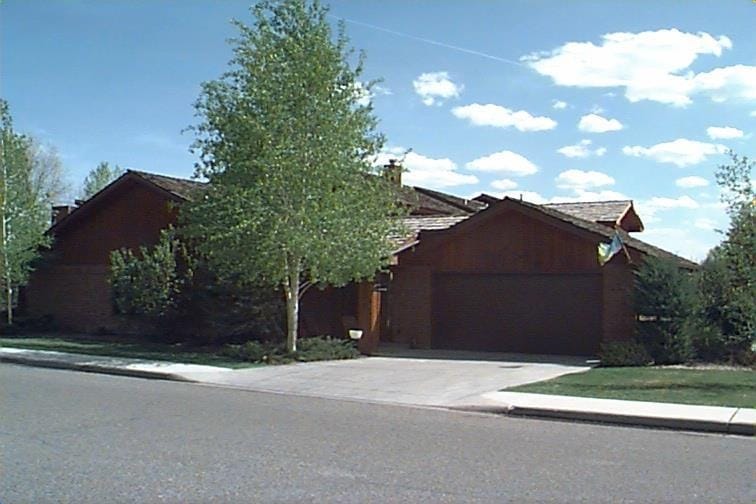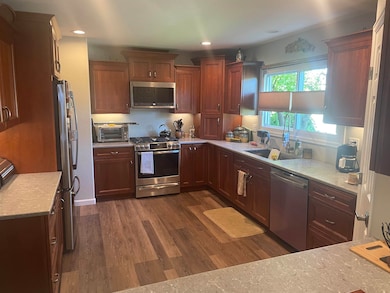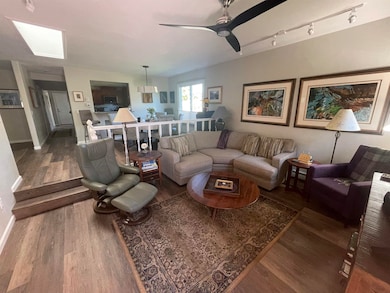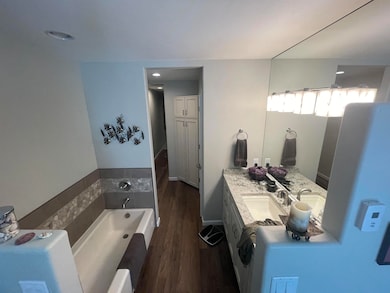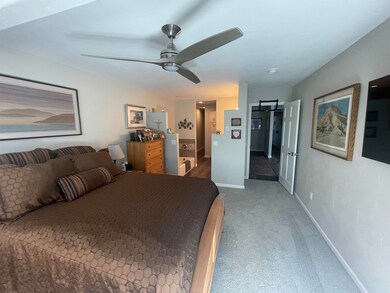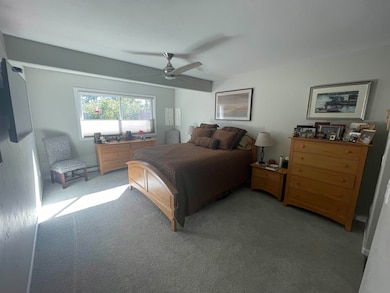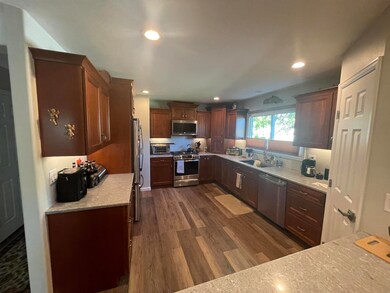1535 Crestview Way Grand Junction, CO 81506
North Grand Junction NeighborhoodEstimated payment $2,448/month
Highlights
- Mature Trees
- Ranch Style House
- Quartz Countertops
- Vaulted Ceiling
- Corner Lot
- 2 Car Attached Garage
About This Home
READY TO SHOW! This awesome single level patio home was completely, exquisitely remodeled in 2023. It has a brand new kitchen, laundry, both baths, office/den/br2, master bedroom. All new floor coverings and cabinetry, window coverings, and new windows as well. Freshly painted inside and out with a new garage door and operator for the two car attached garage. Wait till you see the fabulous patio, with outdoor living area, new landscaping, and a view of a live year-round stream with wildlife often seen nearby. Fully landscaped with automatic sprinklers, drip irrigation system for the plantings and pots. It’s a rare opportunity to find a home like this which is completely updated with nothing left to do.
Townhouse Details
Home Type
- Townhome
Est. Annual Taxes
- $1,168
Year Built
- Built in 1982
Lot Details
- 3,049 Sq Ft Lot
- Lot Dimensions are 35x90
- Property is Fully Fenced
- Privacy Fence
- Landscaped
- Front and Back Yard Sprinklers
- Mature Trees
HOA Fees
- $107 Monthly HOA Fees
Home Design
- Ranch Style House
- Brick Veneer
- Slab Foundation
- Wood Frame Construction
- Asphalt Roof
Interior Spaces
- Vaulted Ceiling
- Ceiling Fan
- Window Treatments
- Living Room
- Dining Room
Kitchen
- Gas Oven or Range
- Gas Cooktop
- Range Hood
- Microwave
- Dishwasher
- Quartz Countertops
- Disposal
Flooring
- Carpet
- Luxury Vinyl Plank Tile
Bedrooms and Bathrooms
- 2 Bedrooms
- Walk-In Closet
- 2 Bathrooms
- Walk-in Shower
Laundry
- Laundry on main level
- Dryer
- Washer
Parking
- 2 Car Attached Garage
- Garage Door Opener
Accessible Home Design
- Low Threshold Shower
Outdoor Features
- Open Patio
- Shed
Schools
- Orchard Avenue Elementary School
- West Middle School
- Grand Junction High School
Utilities
- Evaporated cooling system
- Baseboard Heating
- Hot Water Heating System
Community Details
- Crestview Subdivision
Listing and Financial Details
- Assessor Parcel Number 2945-013-08-009
Map
Home Values in the Area
Average Home Value in this Area
Tax History
| Year | Tax Paid | Tax Assessment Tax Assessment Total Assessment is a certain percentage of the fair market value that is determined by local assessors to be the total taxable value of land and additions on the property. | Land | Improvement |
|---|---|---|---|---|
| 2024 | $1,162 | $16,840 | $5,550 | $11,290 |
| 2023 | $1,162 | $16,840 | $5,550 | $11,290 |
| 2022 | $1,082 | $15,430 | $4,170 | $11,260 |
| 2021 | $1,088 | $15,880 | $4,290 | $11,590 |
| 2020 | $892 | $13,350 | $3,220 | $10,130 |
| 2019 | $844 | $13,350 | $3,220 | $10,130 |
| 2018 | $797 | $11,480 | $2,880 | $8,600 |
| 2017 | $795 | $11,480 | $2,880 | $8,600 |
| 2016 | $734 | $11,920 | $2,790 | $9,130 |
| 2015 | $745 | $11,920 | $2,790 | $9,130 |
| 2014 | $697 | $11,230 | $2,390 | $8,840 |
Property History
| Date | Event | Price | List to Sale | Price per Sq Ft |
|---|---|---|---|---|
| 05/31/2025 05/31/25 | Pending | -- | -- | -- |
| 04/21/2025 04/21/25 | For Sale | $424,900 | -- | $325 / Sq Ft |
Purchase History
| Date | Type | Sale Price | Title Company |
|---|---|---|---|
| Special Warranty Deed | $424,900 | Fidelity National Title | |
| Quit Claim Deed | -- | None Listed On Document | |
| Quit Claim Deed | -- | None Listed On Document | |
| Warranty Deed | $210,000 | Fidelity National Title | |
| Warranty Deed | $176,700 | None Available | |
| Warranty Deed | $170,000 | Stewart Title | |
| Interfamily Deed Transfer | -- | -- | |
| Warranty Deed | $132,500 | -- | |
| Interfamily Deed Transfer | -- | -- | |
| Warranty Deed | $125,000 | -- | |
| Deed | $113,000 | -- | |
| Deed | $85,000 | -- | |
| Deed | $80,000 | -- |
Mortgage History
| Date | Status | Loan Amount | Loan Type |
|---|---|---|---|
| Previous Owner | $141,360 | New Conventional | |
| Previous Owner | $100,000 | No Value Available |
Source: Grand Junction Area REALTOR® Association
MLS Number: 20251714
APN: 2945-013-08-009
- 1554 Crest View Way Unit B
- 690 Claymore Ct
- 681 Tweed Ct
- 690 27 1 2 Rd
- 1937 Hawthorne Ave
- 1631 Ptarmigan Ridge Ct
- 3019 Poppy St
- 3150 Lakeside Dr Unit 206
- 3150 Lakeside Dr Unit 205
- 3150 Lakeside Dr Unit 208
- 3154 Lakeside Dr Unit 210
- 3154 Lakeside Dr Unit 302
- 2738 Patterson Rd
- 1155 Lakeside Dr Unit 503
- 2718 Patterson Rd
- 2020 Barberry Ave
- 1041 Lakeside Dr
- 2912 Applewood St
- 1111 Horizon Dr Unit 502
- 961 Lakeside Dr Unit 111
