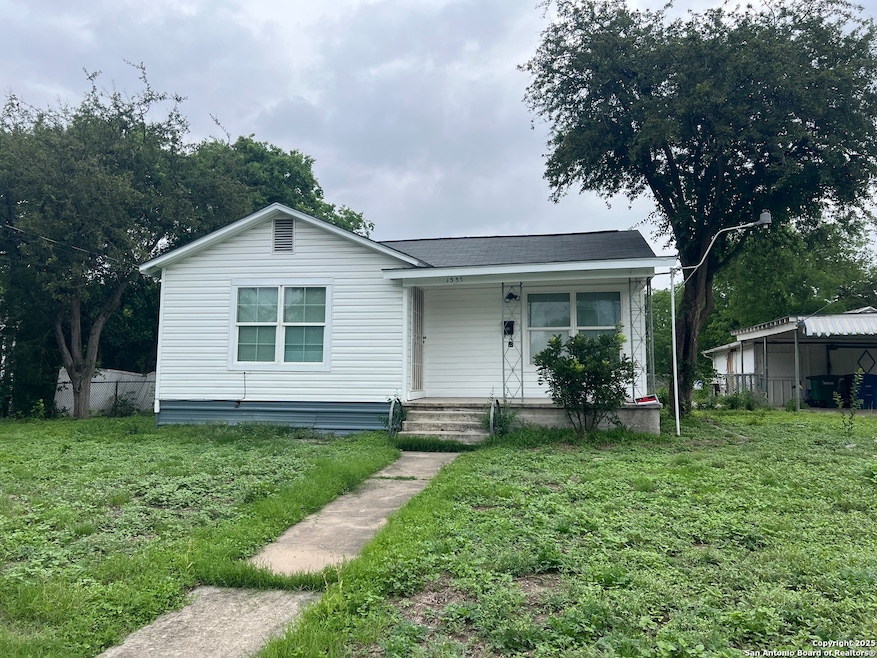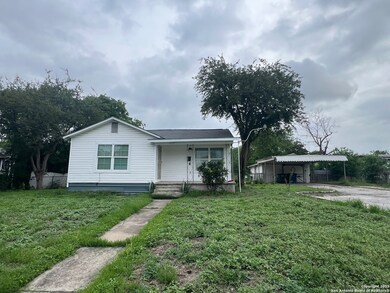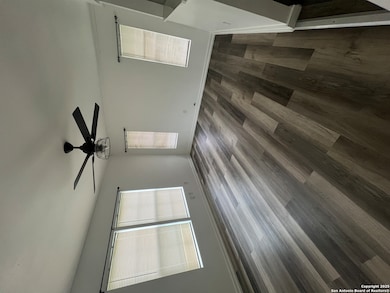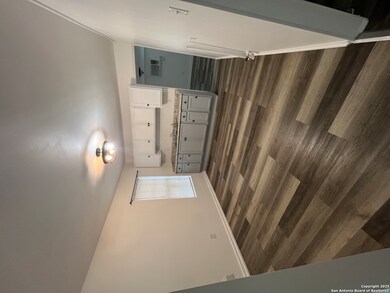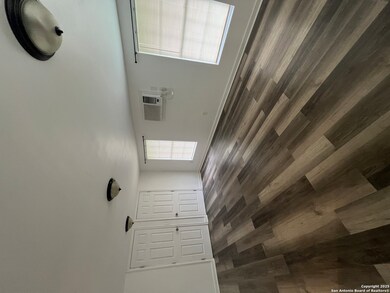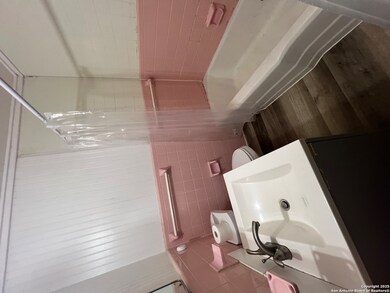1535 E Southcross Blvd Unit 1 San Antonio, TX 78223
Riverside NeighborhoodHighlights
- 0.7 Acre Lot
- Covered patio or porch
- Laundry closet
- Mature Trees
- 2 Car Detached Garage
- Combination Dining and Living Room
About This Home
Cute home available for immediate move in! Sitting on an extra large lot, this 3 bedroom, 1 bath home has been freshly painted throughout. Laminate flooring in living areas and carpet in bedrooms. Ceilings fans in every room. Great location with easy access to McCreless shopping center and IH 37. Available for immediate move in! REMAX Unlimited residents must enroll in the Resident Benefits Package (RBP) for $45.95/month which includes renters insurance, credit building and more.
Home Details
Home Type
- Single Family
Est. Annual Taxes
- $5,546
Year Built
- Built in 1950
Lot Details
- 0.7 Acre Lot
- Chain Link Fence
- Mature Trees
Parking
- 2 Car Detached Garage
Home Design
- Composition Roof
Interior Spaces
- 994 Sq Ft Home
- 1-Story Property
- Ceiling Fan
- Window Treatments
- Combination Dining and Living Room
- Fire and Smoke Detector
Flooring
- Carpet
- Vinyl
Bedrooms and Bathrooms
- 3 Bedrooms
- 1 Full Bathroom
Laundry
- Laundry closet
- Laundry Tub
- Washer Hookup
Outdoor Features
- Covered patio or porch
Schools
- Ball Elementary School
- Highlands School
Utilities
- One Cooling System Mounted To A Wall/Window
- Multiple Heating Units
- Gas Water Heater
- Sewer Holding Tank
- Cable TV Available
Community Details
- Fair To Southcross Subdivision
Listing and Financial Details
- Rent includes noinc
- Assessor Parcel Number 080900000142
Map
Source: San Antonio Board of REALTORS®
MLS Number: 1861840
APN: 08090-000-0142
- 201 Monticello Ct
- 310 Linda Lou Dr
- 118 Stratford Ct
- 306 Monticello Ct
- 123 Kathy Dr
- 309 Mount Vernon Ct
- 3714 S Olive St
- 614 Mebane St
- 321 Mount Vernon Ct
- 204 Mount Vernon Ct
- 207 Bonnell Dr
- 402 Ada St
- 521 Stratford Ct
- 411 Kathy Dr
- 334 Fairview Ave
- 330 Fairview Ave
- 326 Fairview Ave
- 398 Fairview Ave
- 4406 S Presa St
- 2106 E Southcross Blvd
