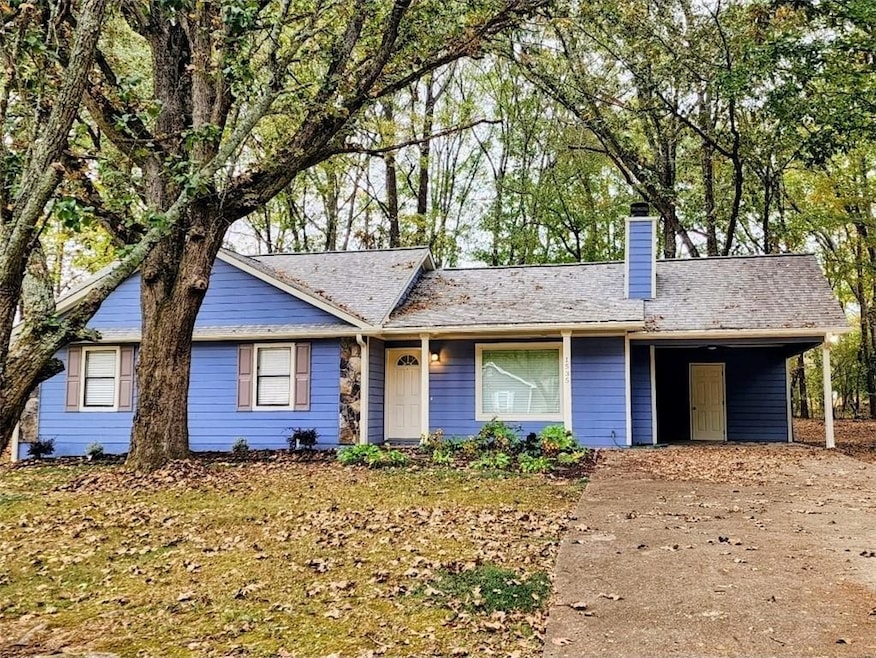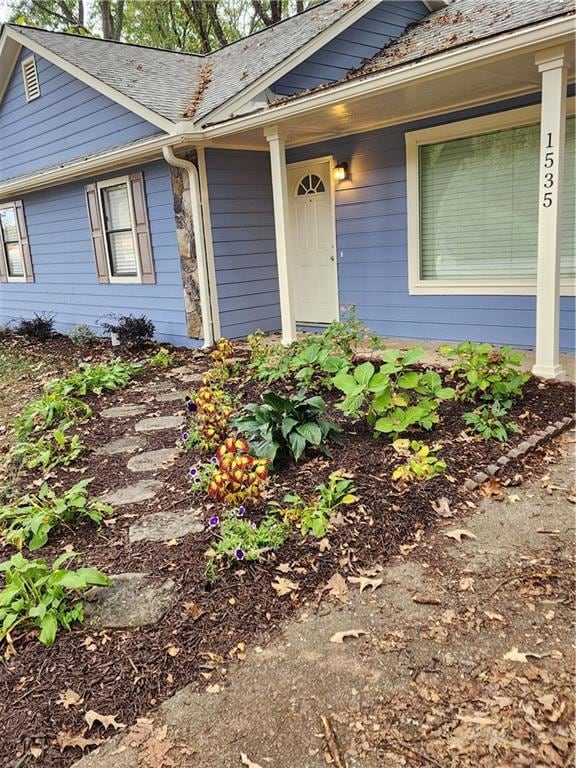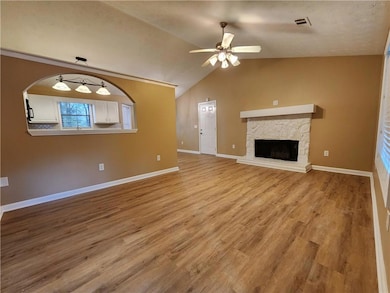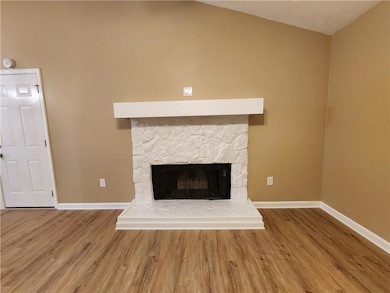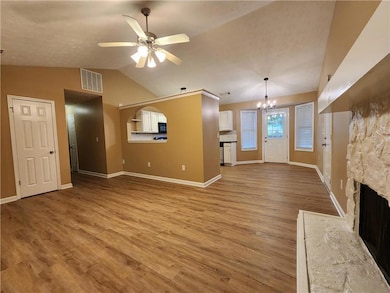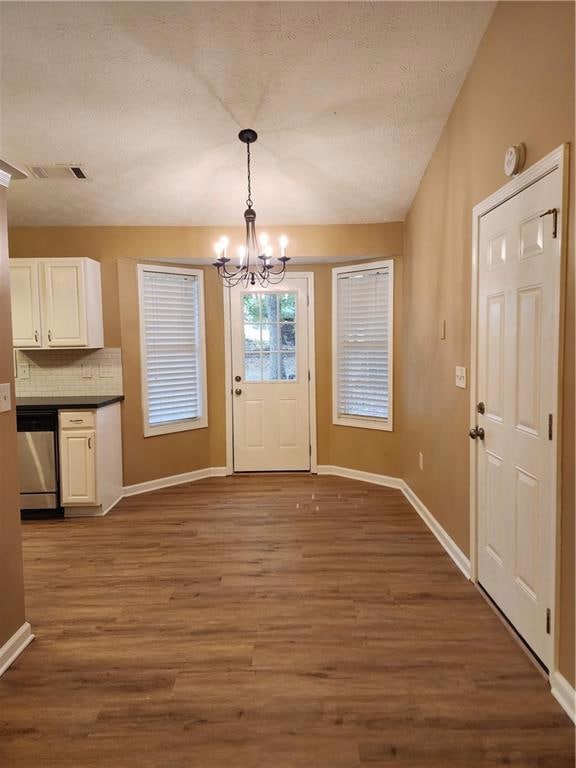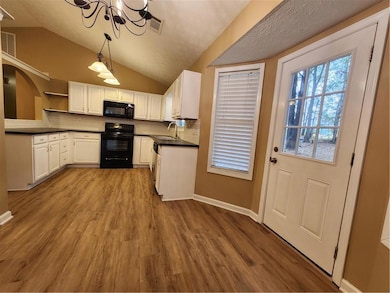1535 Moriah Trace Auburn, GA 30011
Estimated payment $1,887/month
Highlights
- Open-Concept Dining Room
- RV Access or Parking
- Cathedral Ceiling
- Duncan Creek Elementary School Rated A
- Wood Burning Stove
- Ranch Style House
About This Home
Absolutely adorable 3 bedroom, 2 bath home on a huge half acre lot in the desired Mill Creek High School district! This home is move in ready and has been amazingly updated with new Luxury Vinyl Plank flooring 2025, freshly painted inside and out 2025, new high efficiency HVAC 2023, and new architectural roof 2021! Come and warm yourself by the beautiful masonry fireplace in the living room, or by the firepit in back yard under the canopy of mature trees! Tons of parking, including an area for an RV with upgraded electric. NO HOA, and no rental restrictions! Gwinnett County!
Listing Agent
Keller Williams Realty Atlanta Partners License #397091 Listed on: 10/25/2025

Home Details
Home Type
- Single Family
Est. Annual Taxes
- $3,054
Year Built
- Built in 1986 | Remodeled
Lot Details
- 0.58 Acre Lot
- Property fronts a county road
- Level Lot
- Back and Front Yard
Home Design
- Ranch Style House
- Slab Foundation
- Shingle Roof
- Lap Siding
- Stone Siding
Interior Spaces
- 1,186 Sq Ft Home
- Cathedral Ceiling
- Wood Burning Stove
- Fireplace Features Masonry
- Aluminum Window Frames
- Living Room with Fireplace
- Open-Concept Dining Room
- Neighborhood Views
- Fire and Smoke Detector
Kitchen
- Electric Range
- Microwave
- Dishwasher
- Solid Surface Countertops
- White Kitchen Cabinets
Flooring
- Ceramic Tile
- Luxury Vinyl Tile
Bedrooms and Bathrooms
- 3 Main Level Bedrooms
- 2 Full Bathrooms
- Bathtub and Shower Combination in Primary Bathroom
Laundry
- Laundry on main level
- Laundry in Bathroom
Parking
- 5 Car Attached Garage
- 1 Carport Space
- Parking Accessed On Kitchen Level
- Driveway Level
- RV Access or Parking
Accessible Home Design
- Accessible Entrance
Outdoor Features
- Covered Patio or Porch
- Rain Gutters
Schools
- Duncan Creek Elementary School
- Osborne Middle School
- Mill Creek High School
Utilities
- Air Source Heat Pump
- Electric Water Heater
- Septic Tank
Community Details
- Mt. Moriah Heights Subdivision
Listing and Financial Details
- Assessor Parcel Number R3003A034
Map
Home Values in the Area
Average Home Value in this Area
Tax History
| Year | Tax Paid | Tax Assessment Tax Assessment Total Assessment is a certain percentage of the fair market value that is determined by local assessors to be the total taxable value of land and additions on the property. | Land | Improvement |
|---|---|---|---|---|
| 2025 | $2,956 | $104,680 | $36,080 | $68,600 |
| 2024 | $3,054 | $103,160 | $30,800 | $72,360 |
| 2023 | $3,054 | $103,160 | $30,800 | $72,360 |
| 2022 | $2,702 | $88,080 | $27,200 | $60,880 |
| 2021 | $2,332 | $69,080 | $19,280 | $49,800 |
| 2020 | $2,212 | $62,840 | $18,360 | $44,480 |
| 2019 | $2,148 | $62,840 | $18,360 | $44,480 |
| 2018 | $1,931 | $52,960 | $13,200 | $39,760 |
| 2016 | $2,081 | $49,360 | $13,200 | $36,160 |
| 2015 | $1,342 | $28,000 | $12,000 | $16,000 |
| 2014 | $1,347 | $28,000 | $12,000 | $16,000 |
Property History
| Date | Event | Price | List to Sale | Price per Sq Ft | Prior Sale |
|---|---|---|---|---|---|
| 10/25/2025 10/25/25 | For Sale | $309,000 | +120.9% | $261 / Sq Ft | |
| 11/14/2016 11/14/16 | Sold | $139,900 | -3.5% | $118 / Sq Ft | View Prior Sale |
| 10/12/2016 10/12/16 | Pending | -- | -- | -- | |
| 09/27/2016 09/27/16 | For Sale | $144,900 | +70.7% | $122 / Sq Ft | |
| 02/28/2014 02/28/14 | Sold | $84,900 | +21.3% | $72 / Sq Ft | View Prior Sale |
| 02/18/2014 02/18/14 | Sold | $70,000 | -17.6% | $59 / Sq Ft | View Prior Sale |
| 01/15/2014 01/15/14 | Pending | -- | -- | -- | |
| 12/19/2013 12/19/13 | For Sale | $84,900 | 0.0% | $72 / Sq Ft | |
| 11/04/2013 11/04/13 | Pending | -- | -- | -- | |
| 11/04/2013 11/04/13 | For Sale | $84,900 | -- | $72 / Sq Ft |
Purchase History
| Date | Type | Sale Price | Title Company |
|---|---|---|---|
| Warranty Deed | $139,900 | -- | |
| Warranty Deed | $70,000 | -- | |
| Warranty Deed | $89,700 | -- | |
| Warranty Deed | $25,000 | -- | |
| Warranty Deed | -- | -- | |
| Warranty Deed | $119,100 | -- | |
| Warranty Deed | $91,900 | -- | |
| Warranty Deed | $11,100 | -- |
Mortgage History
| Date | Status | Loan Amount | Loan Type |
|---|---|---|---|
| Open | $137,365 | FHA | |
| Previous Owner | $66,500 | No Value Available | |
| Previous Owner | $118,050 | No Value Available | |
| Previous Owner | $91,800 | No Value Available | |
| Previous Owner | $65,497 | No Value Available |
Source: First Multiple Listing Service (FMLS)
MLS Number: 7671751
APN: 3-003A-034
- 5130 Woodline View Cir
- 4362 Orchard Grove Dr
- 4850 Boulder Stone Way
- 2013 Skybrooke Ln
- 4759 Highland Point Dr
- 4452 Orchard Grove Dr
- 2088 Skybrooke Ct
- 4685 Braselton Hwy
- 1874 Granite Hill Ct
- 4881 Bill Cheek Rd
- 1547 Trilogy Park Dr
- 1431 Torrington Dr
- 5171 Woodline
- 1331 Ashbury Park Dr
- 1351 Ashbury Park Dr NE
- 5110 Mulberry Pass Ct
- 1480 Smoke Hill Dr
- 1450 Moriah Trace
- 5101 Woodline View Cir
- 5163 Woodline View Ln
- 4715 Trilogy Park Trail
- 5171 Woodline
- 5238 Mulberry Pass Ct
- 5193 Woodline View Ln
- 5030 Sierra Creek Dr NE
- 4450 Mulberry Ridge Ln
- 5941 Apple Grove Rd NE
- 5135 Cactus Cove Ln
- 5203 Catrina Way
- 5328 Cactus Cove Ln
- 2100 Cabela Dr
- 5331 Apple Grove Rd NE
- 5231 Apple Grove Rd
- 2510 Spring Rush Dr
- 2938 Sweet Red Cir
- 2304 Grape Vine Way
- 5327 Pebble Bridge Way
