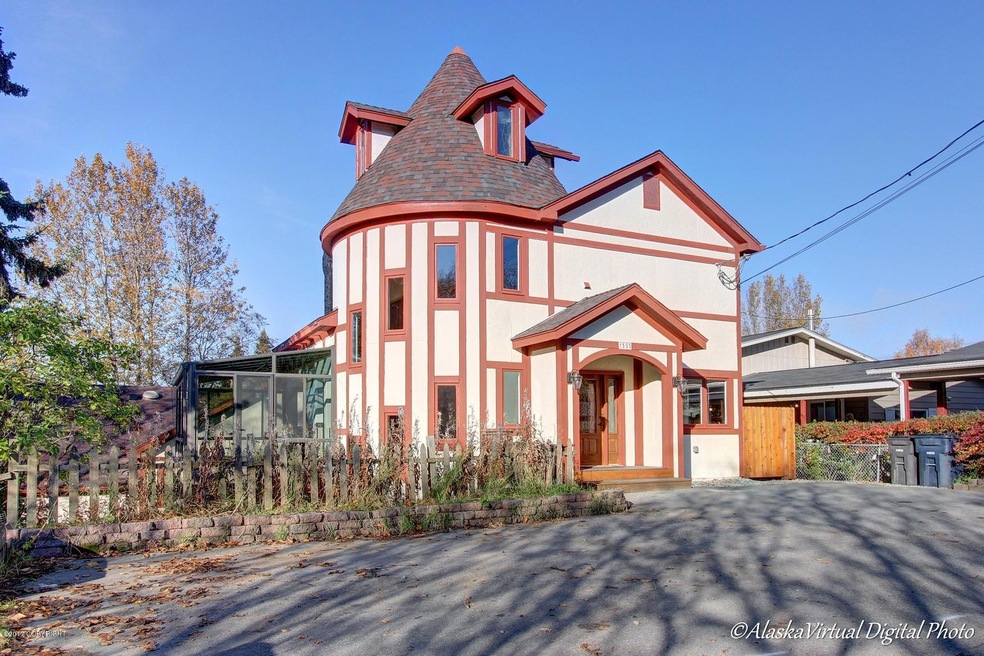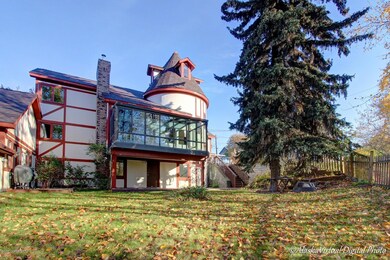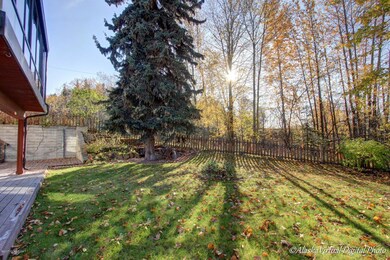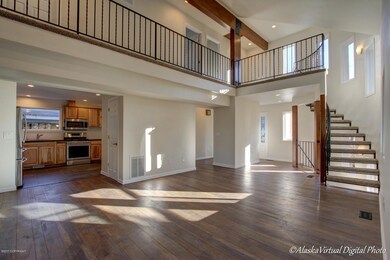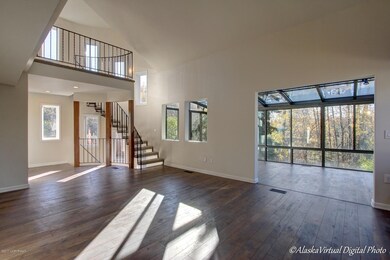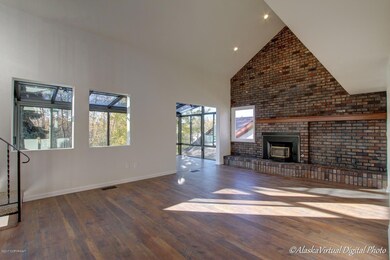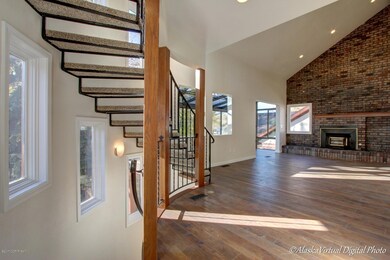
$575,000
- 3 Beds
- 2.5 Baths
- 1,743 Sq Ft
- 140 W 10th Ave
- Unit 9
- Anchorage, AK
This luxurious condo is located right in the heart of the action. Just a short walk to downtown, a night of fine dining and drinks, shopping, the coastal trails, New Sagaya, Ginger and so many more Elegantly appointed, this executive home boasts Brazilian cherry hardwood floors, 12' ceilings in main living area, quartz countertops, and upgraded Viking appliancesHome is wired for surround sound
Phyllis Kruger Jack White Real Estate
