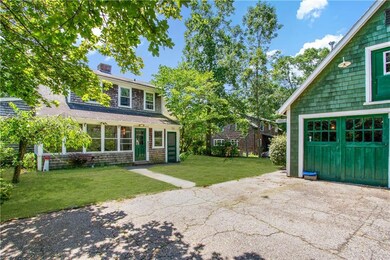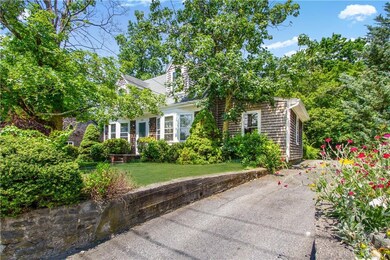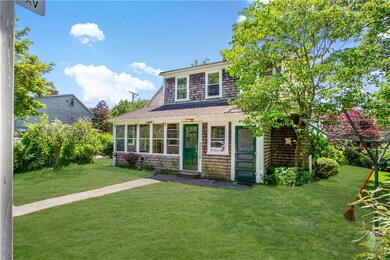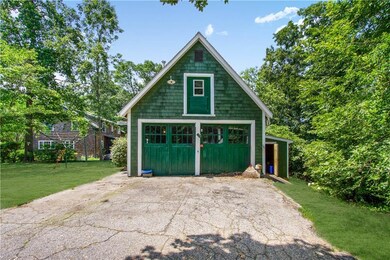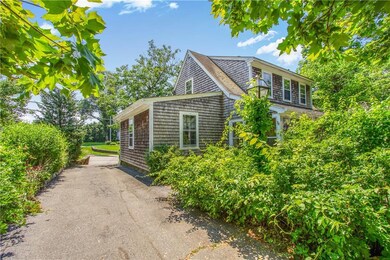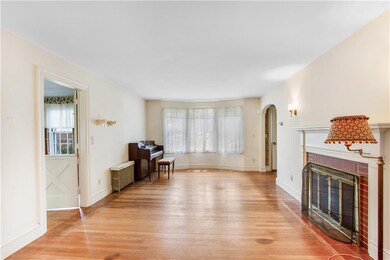
1535 Pawtucket Ave Rumford, RI 02916
Rumford NeighborhoodEstimated Value: $455,000 - $480,000
Highlights
- Golf Course Community
- Cape Cod Architecture
- Attic
- Barn
- Wood Flooring
- 2 Fireplaces
About This Home
As of August 2021Come fall in love with this historic Rumford Cape style home. This inviting home has four bedrooms, three bathrooms, an insane amount of storage space, beautiful hardwood floors, a partially finished basement, and a peaceful sun room with cedar ceiling and walls. The house also has a spacious attic, providing further room for expansion. If that was not enough, it comes with a large two-car garage, that includes its own loft on the second floor. With its heat, water, electricity, full bathroom and kitchen, this loft can potentially serve as a full apartment, in-law suite, or even AirBnb. This home is minutes away from Rumford's shopping plazas at Carpenter's Corner, East Providence Highschool, as well as the incredibly popular Agawam Country Club and golf course. The architectural design and construction of this home reflects an original commitment to artistry and quality that has stood the test of time. Do not miss the chance to take a look at this property. Situated in one of the most desirable neighborhoods in Rumford, this home will not last. Information deemed reliable but not independently verified or guaranteed. Buyer or buyers agent to perform their own due diligence.
Last Listed By
Antarah Leet
Revolv Real Estate License #RES.0043798 Listed on: 06/29/2021
Home Details
Home Type
- Single Family
Est. Annual Taxes
- $5,854
Year Built
- Built in 1948
Lot Details
- 0.28 Acre Lot
- Security Fence
Parking
- 2 Car Detached Garage
- Driveway
Home Design
- Cape Cod Architecture
- Shingle Siding
Interior Spaces
- 2-Story Property
- 2 Fireplaces
- Fireplace Features Masonry
- Gas Fireplace
- Utility Room
- Wood Flooring
- Permanent Attic Stairs
- Security System Owned
Kitchen
- Oven
- Range
- Dishwasher
Bedrooms and Bathrooms
- 4 Bedrooms
- Cedar Closet
- Bathtub with Shower
Laundry
- Dryer
- Washer
Partially Finished Basement
- Basement Fills Entire Space Under The House
- Interior and Exterior Basement Entry
Outdoor Features
- Screened Patio
- Porch
Farming
- Barn
Utilities
- No Cooling
- Heating System Uses Gas
- Radiant Heating System
- 100 Amp Service
- Gas Water Heater
Listing and Financial Details
- Tax Lot 01
- Assessor Parcel Number 1535PAWTUCKETAVEPRO
Community Details
Overview
- Rumford Subdivision
Amenities
- Shops
- Public Transportation
Recreation
- Golf Course Community
- Recreation Facilities
Ownership History
Purchase Details
Home Financials for this Owner
Home Financials are based on the most recent Mortgage that was taken out on this home.Similar Homes in Rumford, RI
Home Values in the Area
Average Home Value in this Area
Purchase History
| Date | Buyer | Sale Price | Title Company |
|---|---|---|---|
| Lindsey Sean B | $345,000 | None Available |
Mortgage History
| Date | Status | Borrower | Loan Amount |
|---|---|---|---|
| Open | Lindsey Sean B | $276,000 | |
| Previous Owner | Beneduce Christopher | $130,000 | |
| Previous Owner | Beneduce Christopher | $80,000 |
Property History
| Date | Event | Price | Change | Sq Ft Price |
|---|---|---|---|---|
| 08/25/2021 08/25/21 | Sold | $345,000 | +4.9% | $150 / Sq Ft |
| 07/26/2021 07/26/21 | Pending | -- | -- | -- |
| 06/29/2021 06/29/21 | For Sale | $329,000 | -- | $143 / Sq Ft |
Tax History Compared to Growth
Tax History
| Year | Tax Paid | Tax Assessment Tax Assessment Total Assessment is a certain percentage of the fair market value that is determined by local assessors to be the total taxable value of land and additions on the property. | Land | Improvement |
|---|---|---|---|---|
| 2024 | $5,195 | $338,900 | $133,100 | $205,800 |
| 2023 | $5,002 | $338,900 | $133,100 | $205,800 |
| 2022 | $6,215 | $284,300 | $148,500 | $135,800 |
| 2021 | $6,112 | $284,300 | $143,700 | $140,600 |
| 2020 | $5,854 | $284,300 | $143,700 | $140,600 |
| 2019 | $5,692 | $284,300 | $143,700 | $140,600 |
| 2018 | $5,782 | $252,700 | $126,800 | $125,900 |
| 2017 | $5,653 | $252,700 | $126,800 | $125,900 |
| 2016 | $6,028 | $270,800 | $144,900 | $125,900 |
| 2015 | $4,260 | $185,600 | $75,800 | $109,800 |
| 2014 | $4,260 | $185,600 | $75,800 | $109,800 |
Agents Affiliated with this Home
-
A
Seller's Agent in 2021
Antarah Leet
Revolv Real Estate
(401) 226-8435
-
Sean Lindsey
S
Buyer's Agent in 2021
Sean Lindsey
Dream Living Realty LLC
(321) 689-8860
1 in this area
2 Total Sales
Map
Source: State-Wide MLS
MLS Number: 1286922
APN: EPRO-000504-000001-000002
- 1535 Pawtucket Ave
- 1527 Pawtucket Ave
- 1539 Pawtucket Ave
- 1529 Pawtucket Ave
- 1527 Pawtucket Av (Rumfo
- 1523 Pawtucket Ave
- 50 Agawam Park Rd
- 1 Drowne Pkwy
- 40 Agawam Park Rd
- 1485 Pawtucket Ave
- 4 Drowne Pkwy
- 1540 Pawtucket Ave
- 1520 Pawtucket Ave
- 54 Agawam Park Rd
- 30 Agawam Park Rd
- 1475 Pawtucket Ave
- 11 Drowne Pkwy
- 2 Blythe Way
- 6 Drowne Pkwy
- 35 Agawam Park Rd

