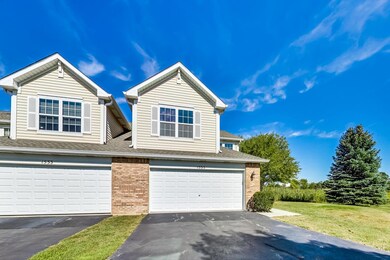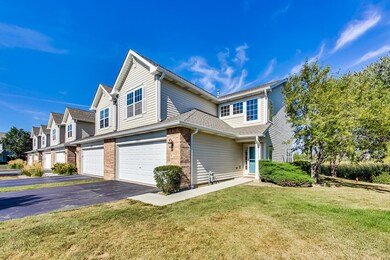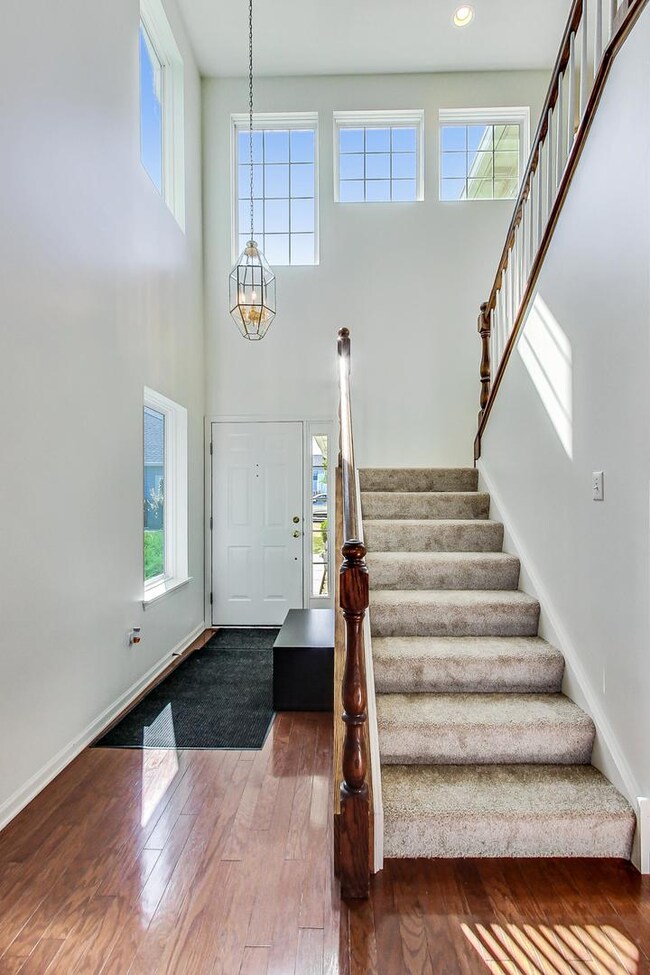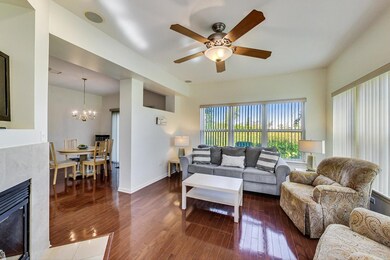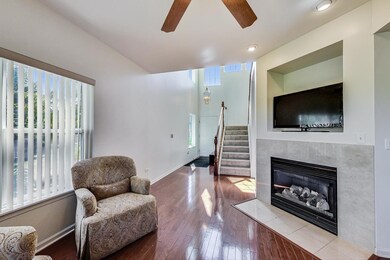
1535 S Candlestick Way Waukegan, IL 60085
Southwest Waukegan NeighborhoodEstimated Value: $269,992 - $295,000
Highlights
- Living Room with Fireplace
- Formal Dining Room
- Soaking Tub
- Woodland Elementary School Rated A-
- Attached Garage
- 1-minute walk to Serenity Park
About This Home
As of October 2021Check out this wonderful move-in ready 2 bedroom, 2.5 bathroom contemporary style townhome. As you enter, you will be impressed by the welcoming grand entry with vaulted ceilings. It flows easily into the spacious living room. These tranquil spaces are freshly painted in muted tones, have beautiful hardwood floors, and lots of windows that fill the space with sunshine. You can just imagine yourself entertaining family and friends and perhaps enjoying a warm fire and a movie, especially with the BOSE all house speaker system. Adjacent to the living room is the enormous kitchen and dining room. The amazing kitchen has tons of counter and cabinet space, as well as a breakfast bar, granite countertops, a pantry, and stainless steel appliances. Included in this open concept space is a dining room, so you can interact with friends and/or family while preparing meals or hosting a party. You could also move the party outside since there is access to the patio and backyard through the sliding glass doors. There is also a powder room on this level, as well as a laundry/utility room and access to the 2 car garage. Upstairs, you will find your spacious, relaxing, and bright master retreat. It has vaulted ceilings, a walk-in closet, and an ensuite bath where you have your choice of a hot shower or luxurious bath to relax at the end of a long day. For privacy: The master suite is located on the opposite side of the house from the other bedroom. They are separated by a full bath. The second bedroom is large enough for 2 twin beds or even a queen. The bonus here is the family room in the loft. A great space to gather and have a game night or watch a game. Or maybe you will even decide to make it into a 3rd bedroom? The upstairs has new neutral carpeting, and the whole house has been freshly painted. The backyard is filled with mature trees, plantings, and protected wetlands. Feel comforted by the fact that your backyard is not overlooking someone else's. You could sit on the patio on a warm summer evening and enjoy the sunset. Nearby Serenity Park has a trail, outdoor volleyball, picnic area with picnic tables and grills, as well as tennis courts and play equipment. Close to Metra, shopping, restaurants, Lake Michigan, schools, golf courses, and more! Gurnee Schools
Townhouse Details
Home Type
- Townhome
Est. Annual Taxes
- $8,706
Year Built
- 2002
Lot Details
- 44
HOA Fees
- $264 per month
Parking
- Attached Garage
- Garage Door Opener
- Driveway
- Parking Included in Price
Home Design
- Vinyl Siding
Interior Spaces
- 1,644 Sq Ft Home
- Living Room with Fireplace
- Formal Dining Room
Bedrooms and Bathrooms
- Dual Sinks
- Soaking Tub
- Separate Shower
Community Details
Overview
- 6 Units
- Preston Payne Association, Phone Number (847) 490-3833
- Property managed by Associa Chicagoland – An Associa® Company
Pet Policy
- Pets Allowed
Security
- Resident Manager or Management On Site
Ownership History
Purchase Details
Purchase Details
Home Financials for this Owner
Home Financials are based on the most recent Mortgage that was taken out on this home.Purchase Details
Home Financials for this Owner
Home Financials are based on the most recent Mortgage that was taken out on this home.Purchase Details
Home Financials for this Owner
Home Financials are based on the most recent Mortgage that was taken out on this home.Purchase Details
Home Financials for this Owner
Home Financials are based on the most recent Mortgage that was taken out on this home.Purchase Details
Home Financials for this Owner
Home Financials are based on the most recent Mortgage that was taken out on this home.Purchase Details
Home Financials for this Owner
Home Financials are based on the most recent Mortgage that was taken out on this home.Similar Homes in the area
Home Values in the Area
Average Home Value in this Area
Purchase History
| Date | Buyer | Sale Price | Title Company |
|---|---|---|---|
| Bhatti Saima P | -- | None Listed On Document | |
| Bhatti Saima P | $212,000 | Proper Title | |
| Cravens Andrew M | -- | None Available | |
| Brosi Angela J | $217,000 | Stewart Title Company | |
| Sirva Relocation Llc | $217,000 | Stewart Title Company | |
| Gales Tonya L | $190,000 | First American Title | |
| Paragon Relocation Resources Inc | $249,000 | First American Title | |
| Minix William L | $249,000 | First American Title |
Mortgage History
| Date | Status | Borrower | Loan Amount |
|---|---|---|---|
| Previous Owner | Bhatti Saima P | $169,600 | |
| Previous Owner | Cravens Andrew M | $161,500 | |
| Previous Owner | Brosi Angela J | $21,700 | |
| Previous Owner | Brosi Angela J | $173,600 | |
| Previous Owner | Sirva Relocation Llc | $173,600 | |
| Previous Owner | Gales Tonya L | $152,000 | |
| Previous Owner | Minix William L | $236,400 | |
| Closed | Gales Tonya L | $19,000 |
Property History
| Date | Event | Price | Change | Sq Ft Price |
|---|---|---|---|---|
| 10/15/2021 10/15/21 | Sold | $212,000 | -3.2% | $129 / Sq Ft |
| 09/14/2021 09/14/21 | Pending | -- | -- | -- |
| 09/08/2021 09/08/21 | For Sale | $219,000 | 0.0% | $133 / Sq Ft |
| 09/22/2016 09/22/16 | Rented | $1,600 | -3.0% | -- |
| 08/14/2016 08/14/16 | Under Contract | -- | -- | -- |
| 08/09/2016 08/09/16 | For Rent | $1,650 | -- | -- |
Tax History Compared to Growth
Tax History
| Year | Tax Paid | Tax Assessment Tax Assessment Total Assessment is a certain percentage of the fair market value that is determined by local assessors to be the total taxable value of land and additions on the property. | Land | Improvement |
|---|---|---|---|---|
| 2024 | $8,706 | $76,129 | $8,975 | $67,154 |
| 2023 | $7,796 | $70,680 | $8,333 | $62,347 |
| 2022 | $7,796 | $63,089 | $7,034 | $56,055 |
| 2021 | $6,993 | $58,228 | $6,492 | $51,736 |
| 2020 | $6,889 | $56,796 | $6,332 | $50,464 |
| 2019 | $6,813 | $55,147 | $6,148 | $48,999 |
| 2018 | $6,117 | $49,315 | $6,047 | $43,268 |
| 2017 | $6,078 | $47,902 | $5,874 | $42,028 |
| 2016 | $5,237 | $45,769 | $5,612 | $40,157 |
| 2015 | $5,142 | $43,407 | $5,322 | $38,085 |
| 2014 | $4,726 | $40,784 | $5,280 | $35,504 |
| 2012 | $4,588 | $48,886 | $5,320 | $43,566 |
Agents Affiliated with this Home
-
Fernando Godoy

Seller's Agent in 2021
Fernando Godoy
eXp Realty
(773) 613-9900
2 in this area
138 Total Sales
-
Kasim Alnafoosi
K
Buyer's Agent in 2021
Kasim Alnafoosi
The McDonald Group
(847) 809-7215
4 in this area
82 Total Sales
-
Jon Millikin

Seller's Agent in 2016
Jon Millikin
Jameson Sotheby's Int'l Realty
(773) 307-9175
54 Total Sales
-
Marlene Rubenstein

Buyer's Agent in 2016
Marlene Rubenstein
Baird Warner
(847) 565-6666
449 Total Sales
Map
Source: Midwest Real Estate Data (MRED)
MLS Number: 11212660
APN: 07-35-405-087
- 1467 S Candlestick Way Unit 3153
- 4491 W Westchester Ln
- 1616 S Falcon Dr
- 1601 S Lancaster Ln
- 1620 S Lancaster Ln
- 1334 S Pleasant Hill Gate
- 1561 Thorneberry Ct
- 1820 S Falcon Dr
- 1250 S Oplaine Rd
- 14429 Dan Patch Ln
- 1031 S Wellington Rd
- 928 S Darla Ct
- 4553 W Hill Ave Unit 3
- 4363 W Kennedy Dr
- 4437-4495 W Kennedy Dr
- 31366 W Somerset Cir
- 4185 Eastwood Place
- 2248 Heathercliff Dr
- 31200 Prairie Ridge Rd
- 33564 Greenleaf St
- 1535 S Candlestick Way Unit 3206
- 1535 S Candlestick Way Unit 3206
- 1535 S Candlestick Way
- 1533 S Candlestick Way Unit 3205
- 1533 S Candlestick Way Unit 3205
- 1533 S Candlestick Way Unit 1533
- 1531 S Candlestick Way Unit 3204
- 1529 S Candlestick Way Unit 3203
- 1541 S Candlestick Way Unit 3211
- 1541 S Candlestick Way Unit 3211
- 1541 S Candlestick Way Unit 1541
- 1527 S Candlestick Way Unit 3202
- 1543 S Candlestick Way
- 1525 S Candlestick Way Unit 3201
- 1547 S Candlestick Way Unit 3213
- 1547 S Candlestick Way Unit 1547
- 1549 S Candlestick Way Unit 3214
- 1519 S Candlestick Way Unit 3194
- 1517 S Candlestick Way Unit 3193
- 1575 S Candlestick Way Unit 3236

