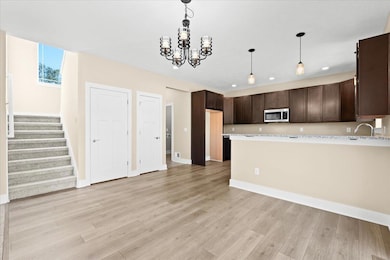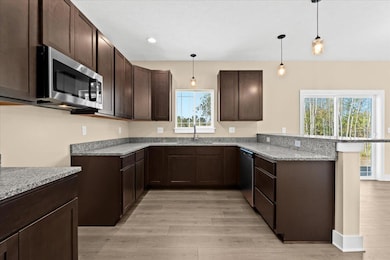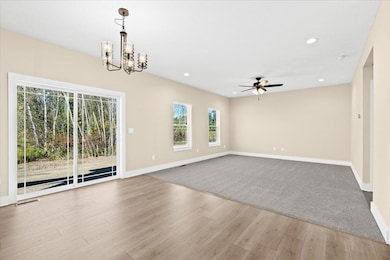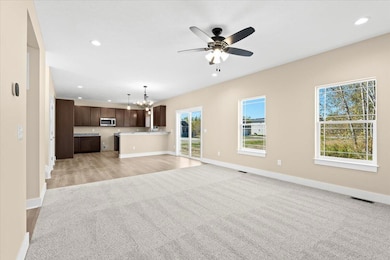
NEW CONSTRUCTION
$1K PRICE DROP
Estimated payment $2,070/month
Total Views
4,753
3
Beds
2.5
Baths
1,836
Sq Ft
$204
Price per Sq Ft
Highlights
- New Construction
- 2 Car Attached Garage
- Living Room
- Colonial Architecture
- Brick or Stone Mason
- Laundry Room
About This Home
This stunning brand new construction home offers the perfect blend of contemporary design and luxurious living. Featuring an open-concept floor plan, this home is ideal for both entertaining and everyday living. With a seamless flow between the living room, dining area, and kitchen, creating a warm and inviting atmosphere. For you and your family to enjoy. Builder is offering a $3,500 appliance allowance with purchase of this home.
Home Details
Home Type
- Single Family
Est. Annual Taxes
- $3
Year Built
- Built in 2024 | New Construction
Lot Details
- 0.33 Acre Lot
- Lot Dimensions are 132x109
Parking
- 2 Car Attached Garage
Home Design
- Colonial Architecture
- Brick or Stone Mason
- Asphalt Roof
- Vinyl Siding
- Stone
Interior Spaces
- 1,836 Sq Ft Home
- 2-Story Property
- Living Room
- Basement Fills Entire Space Under The House
- Laundry Room
Bedrooms and Bathrooms
- 3 Bedrooms
Accessible Home Design
- Doors are 36 inches wide or more
Utilities
- Forced Air Heating and Cooling System
- Heating System Uses Natural Gas
Map
Create a Home Valuation Report for This Property
The Home Valuation Report is an in-depth analysis detailing your home's value as well as a comparison with similar homes in the area
Home Values in the Area
Average Home Value in this Area
Tax History
| Year | Tax Paid | Tax Assessment Tax Assessment Total Assessment is a certain percentage of the fair market value that is determined by local assessors to be the total taxable value of land and additions on the property. | Land | Improvement |
|---|---|---|---|---|
| 2024 | $3 | $32,200 | $32,200 | $0 |
| 2023 | $1,613 | $22,100 | $22,100 | $0 |
| 2022 | $1,608 | $22,100 | $22,100 | $0 |
Source: Public Records
Property History
| Date | Event | Price | Change | Sq Ft Price |
|---|---|---|---|---|
| 05/13/2025 05/13/25 | Price Changed | $374,000 | -0.8% | $204 / Sq Ft |
| 04/28/2025 04/28/25 | Price Changed | $377,000 | -0.5% | $205 / Sq Ft |
| 04/25/2025 04/25/25 | Price Changed | $379,000 | 0.0% | $206 / Sq Ft |
| 04/25/2025 04/25/25 | For Sale | $379,000 | +1.1% | $206 / Sq Ft |
| 04/12/2025 04/12/25 | Off Market | $375,000 | -- | -- |
| 01/28/2025 01/28/25 | For Sale | $375,000 | -- | $204 / Sq Ft |
Source: Southwestern Michigan Association of REALTORS®
Similar Homes in Holt, MI
Source: Southwestern Michigan Association of REALTORS®
MLS Number: 25003179
APN: 25-05-22-452-026
Nearby Homes
- 1580 Thimbleberry Dr
- 4526 Bison Dr
- 4377 Rexford Ave
- 1554 Huntshire Dr
- 1709 Tuscany Ln
- 4535 Harper Rd
- 0 Aurelius Rd Unit 282659
- 1211 Sumac Ln Unit 32
- 1614 N Eifert Rd
- 1923 Pageant Way
- 1932 Pageant Way
- 4120 Santa Clara Dr
- 1936 Heatherton Dr
- 1591 Catalina Dr
- 1980 Heatherton Dr
- 4461 Holt Rd
- 4434 Holt Rd
- 1634 Holbrook Dr
- 2070 Dean Ave
- 2110 Phillips Ave
- 1594 Aurelius Rd
- 2030 Cedar St
- 2141 Aurelius Rd
- 2385 Cedar Park Dr
- 2455 Aurelius Rd
- 3879 Lone Pine Dr
- 5075 Willoughby Rd
- 2387 Pine Tree Rd
- 4194 Willoughby Rd
- 900 Long Blvd
- 4320 Dell Rd
- 201 E Edgewood Blvd
- 6201 Beechfield Dr
- 315 E Edgewood Blvd
- 517 E Edgewood Blvd
- 900 W Edgewood Blvd
- 1010 W Edgewood Blvd
- 828 Fred St
- 1300 Georgetown Blvd
- 5530 Kaynorth Rd






