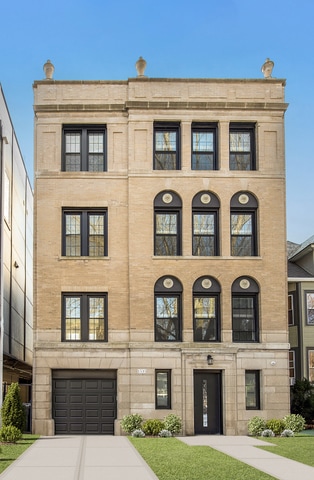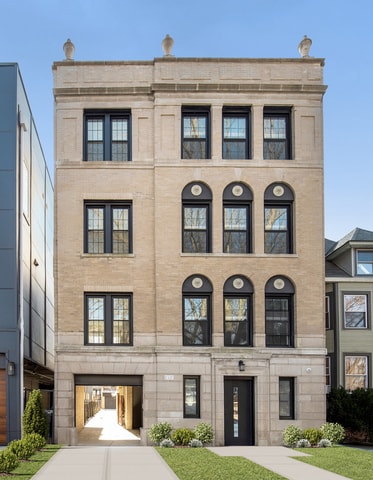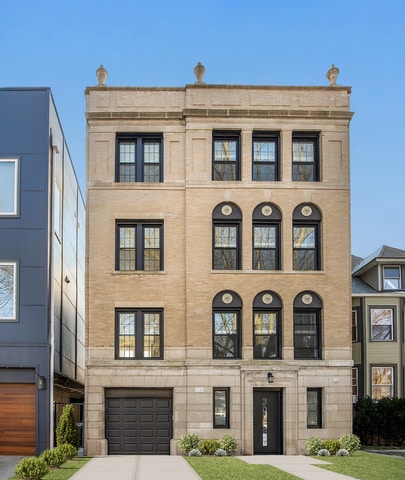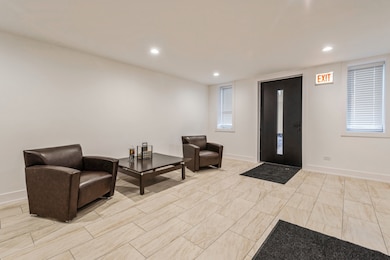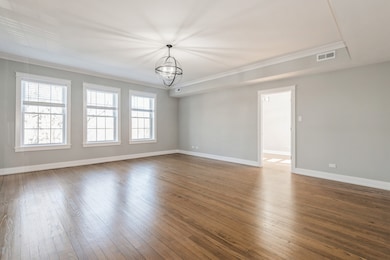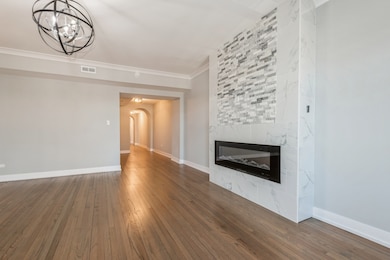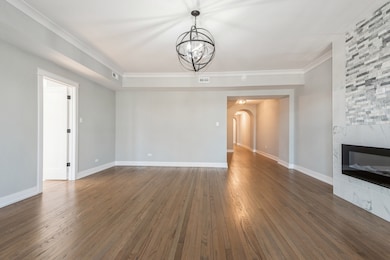1535 W Estes Ave Unit 3 Chicago, IL 60626
Rogers Park NeighborhoodEstimated payment $4,275/month
Highlights
- Deck
- Formal Dining Room
- Balcony
- Wood Flooring
- Stainless Steel Appliances
- 4-minute walk to Louis Goldberg Playlot Park
About This Home
Introducing 1535 West Estes Avenue, located in the heart of East Rogers Park! Fully Renovated Condo Units! This 2025 beautiful, enormous, completely renovated to the studs 4 unit Condo development building features top-notch design and craftsmanship throughout. The property sits on a huge 30x180 foot lot located on a quiet street and showcases exquisite gorgeous limestone as well as new tuckpointing, a complete tear off roof, all new windows, imported European doors, newly built back private decks, a fresh foundation, and an elegant custom interior staircase and lobby. This 2300 Square Foot Penthouse Unit offers a sweeping open layout with city views and abundant natural light. The Unit has been completely updated with modern finishes from top to bottom. The kitchens are equipped with stainless steel GE appliances, quartz countertops, and stylish cabinets. Each unit also includes two full bathrooms with upscale finishes, as well as side-by-side in-unit laundry, fully updated electrical systems, new flooring, and high ceilings.The Condo consists of three bedrooms and two full bathrooms. Owners can enjoy a sleek modern common lobby, private deck, and enter a private entrance to their garage space with fresh epoxy flooring. Conveniently located near two Red Line stations and within walking distance to Loyola Beach, Loyola University as well as being very close to Evanston; this Condo truly offers it all!
Property Details
Home Type
- Condominium
Year Renovated
- 2025
HOA Fees
- $200 Monthly HOA Fees
Parking
- 1 Car Garage
- Driveway
- Parking Included in Price
Home Design
- Entry on the 4th floor
- Brick Exterior Construction
- Block Foundation
- Rubber Roof
- Stone Siding
- Concrete Perimeter Foundation
Interior Spaces
- 2,300 Sq Ft Home
- 3-Story Property
- Electric Fireplace
- Window Screens
- Entrance Foyer
- Family Room
- Living Room with Fireplace
- Formal Dining Room
Kitchen
- Range
- Microwave
- Dishwasher
- Stainless Steel Appliances
Flooring
- Wood
- Ceramic Tile
Bedrooms and Bathrooms
- 3 Bedrooms
- 3 Potential Bedrooms
- 2 Full Bathrooms
- Dual Sinks
- Soaking Tub
- Separate Shower
Laundry
- Laundry Room
- Dryer
- Washer
Home Security
- Home Security System
- Intercom
Outdoor Features
- Balcony
- Deck
Utilities
- Forced Air Heating and Cooling System
- Heating System Uses Natural Gas
- 200+ Amp Service
- Lake Michigan Water
Community Details
Overview
- Association fees include water, insurance, security, exterior maintenance, lawn care, scavenger, snow removal
- 4 Units
Pet Policy
- Dogs and Cats Allowed
Security
- Carbon Monoxide Detectors
Map
Home Values in the Area
Average Home Value in this Area
Property History
| Date | Event | Price | List to Sale | Price per Sq Ft |
|---|---|---|---|---|
| 10/08/2025 10/08/25 | For Rent | $3,500 | 0.0% | -- |
| 10/08/2025 10/08/25 | For Sale | $649,900 | 0.0% | $283 / Sq Ft |
| 03/10/2020 03/10/20 | Rented | $1,975 | -1.2% | -- |
| 03/05/2020 03/05/20 | Under Contract | -- | -- | -- |
| 02/06/2020 02/06/20 | For Rent | $1,999 | -- | -- |
Source: Midwest Real Estate Data (MRED)
MLS Number: 12491398
APN: 11-32-104-005-0000
- 1535 W Estes Ave
- 1535 W Estes Ave Unit 1
- 1626 W Estes Ave Unit 1F
- 1615 W Touhy Ave Unit 2N
- 1629 W Greenleaf Ave Unit 407
- 1645 W Greenleaf Ave Unit 3E
- 1545 W Chase Ave Unit 305
- 1709 W Estes Ave Unit 1S
- 1600 W Chase Ave Unit 3B
- 7311 N Ashland Blvd Unit 2A
- 1415 W Lunt Ave Unit 207
- 1630 W Chase Ave Unit 1N
- 1634 W Morse Ave Unit F
- 1340 W Touhy Ave Unit 302
- 1406 W Morse Ave
- 1339 W Lunt Ave Unit 2N
- 1640 W Sherwin Ave Unit 3B
- 7120 N Sheridan Rd Unit 211
- 7120 N Sheridan Rd Unit 218
- 1658 W Farwell Ave Unit GC
- 1535 W Estes Ave Unit 1
- 1626 W Estes Ave Unit 1F
- 7204 N Ashland Blvd Unit A
- 1709 W Estes Ave Unit 2S
- 6969 N Ashland Blvd Unit 104
- 1633 W Chase Ave Unit 1L
- 1629 W Chase Ave Unit 3C
- 1635 W Chase Ave Unit 3M
- 1631 W Chase Ave Unit 2G
- 1538 W Chase Ave Unit 2S
- 1724 W Greenleaf Ave Unit 202
- 6956 N Ashland Ave Unit 301
- 6956 N Ashland Ave Unit 305
- 6956 N Ashland Ave Unit 409
- 7027 N Glenwood Ave Unit 2S
- 1360 W Touhy Ave Unit 504
- 1360 W Touhy Ave Unit STUDIO
- 6830 N Sheridan Rd Unit 473
- 6830 N Sheridan Rd Unit 253
- 6830 N Sheridan Rd Unit 562
