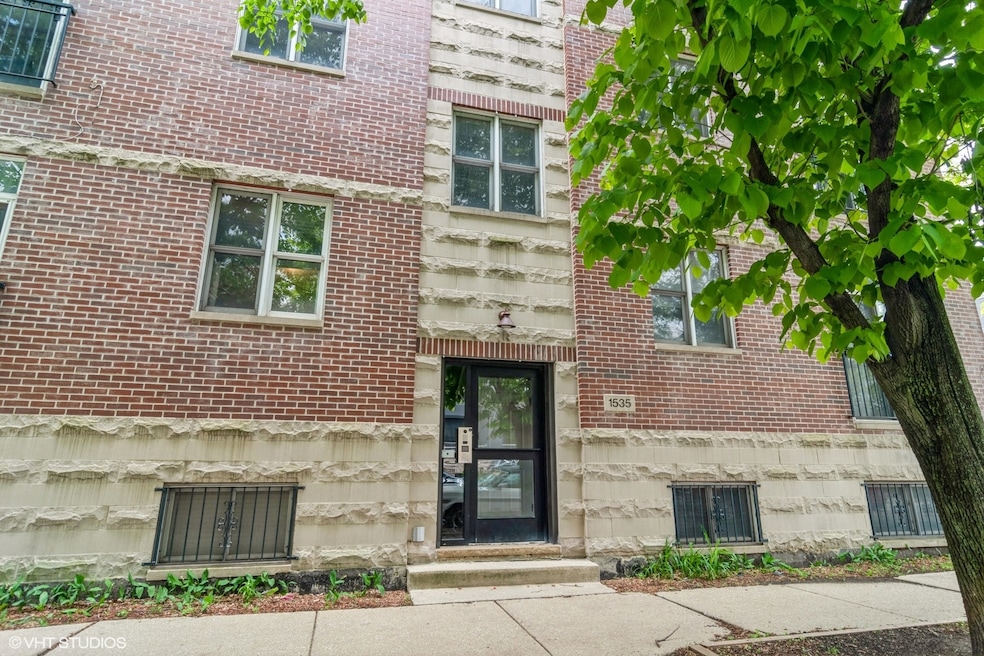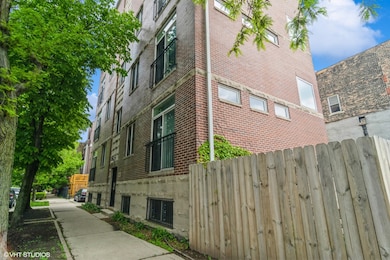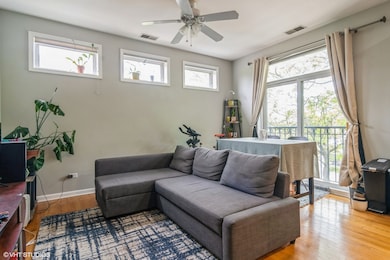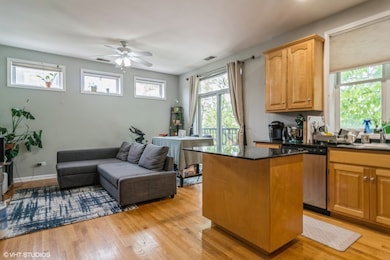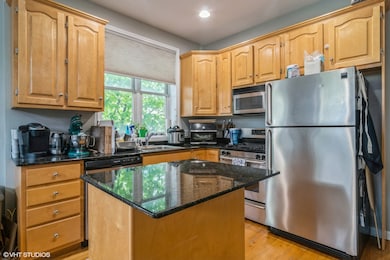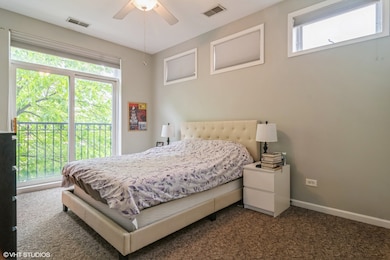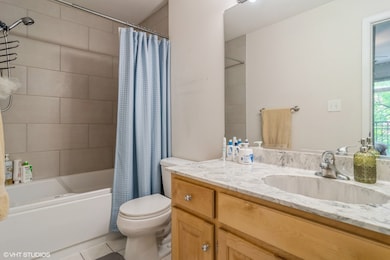
1535 W Ohio St Unit 2 Chicago, IL 60642
West Town NeighborhoodEstimated payment $2,762/month
Highlights
- Wood Flooring
- Living Room
- Forced Air Heating and Cooling System
- Stainless Steel Appliances
- Laundry Room
- 2-minute walk to Bickerdike (George) Square Park
About This Home
Investor's Dream - This Turnkey Rental with Loyal Tenants in Place through May 2026 is ready to start generating income from day one. Imagine mornings filled with sunlight streaming through your windows, in a home where the hardwood floors feel warm underfoot. This West Town condo sits on a tree-lined street, close enough to great coffee shops, restaurants, and transit to make daily life a little easier and a lot more enjoyable. Inside, you'll find spacious bedrooms with room to stretch out and an open kitchen ready for weeknight dinners or weekend get-togethers. Granite countertops, stainless steel appliances, and a central island with room for two barstools make it a space that works as hard as you do. Convenience is everywhere-an in-unit washer/dryer saves time, an exterior parking spot simplifies city living, and a large storage locker ensures you have space for everything that matters. This location? It's blocks from Beatnik, Forbidden Root, and neighborhood essentials like Walgreens. Close enough to keep life vibrant, but still grounded in the comfort of home. Don't miss this incredible investment opportunity!
Property Details
Home Type
- Condominium
Est. Annual Taxes
- $5,673
Year Built
- Built in 2002
HOA Fees
- $180 Monthly HOA Fees
Home Design
- Brick Exterior Construction
Interior Spaces
- 1,100 Sq Ft Home
- 4-Story Property
- Family Room
- Living Room
- Dining Room
Kitchen
- Range
- Microwave
- Dishwasher
- Stainless Steel Appliances
Flooring
- Wood
- Carpet
Bedrooms and Bathrooms
- 2 Bedrooms
- 2 Potential Bedrooms
- 2 Full Bathrooms
Laundry
- Laundry Room
- Dryer
- Washer
Parking
- 1 Parking Space
- Parking Included in Price
Schools
- Otis Elementary School
- Wells Community Academy Senior H High School
Utilities
- Forced Air Heating and Cooling System
- Heating System Uses Natural Gas
- Lake Michigan Water
Community Details
Overview
- Association fees include water, parking, scavenger
- 4 Units
Amenities
- Community Storage Space
Pet Policy
- Dogs and Cats Allowed
Map
Home Values in the Area
Average Home Value in this Area
Tax History
| Year | Tax Paid | Tax Assessment Tax Assessment Total Assessment is a certain percentage of the fair market value that is determined by local assessors to be the total taxable value of land and additions on the property. | Land | Improvement |
|---|---|---|---|---|
| 2024 | $5,673 | $29,396 | $3,413 | $25,983 |
| 2023 | $5,514 | $26,809 | $1,558 | $25,251 |
| 2022 | $5,514 | $26,809 | $1,558 | $25,251 |
| 2021 | $5,391 | $26,808 | $1,557 | $25,251 |
| 2020 | $4,551 | $20,430 | $1,557 | $18,873 |
| 2019 | $3,831 | $22,499 | $1,557 | $20,942 |
| 2018 | $3,766 | $22,499 | $1,557 | $20,942 |
| 2017 | $3,901 | $21,495 | $1,374 | $20,121 |
| 2016 | $3,805 | $21,495 | $1,374 | $20,121 |
| 2015 | $3,458 | $21,495 | $1,374 | $20,121 |
| 2014 | $2,345 | $15,207 | $1,168 | $14,039 |
| 2013 | $2,288 | $15,207 | $1,168 | $14,039 |
Property History
| Date | Event | Price | Change | Sq Ft Price |
|---|---|---|---|---|
| 06/02/2025 06/02/25 | For Sale | $390,000 | +16.1% | $355 / Sq Ft |
| 07/17/2023 07/17/23 | Sold | $336,000 | +3.4% | $305 / Sq Ft |
| 07/02/2023 07/02/23 | Pending | -- | -- | -- |
| 06/29/2023 06/29/23 | For Sale | $324,900 | 0.0% | $295 / Sq Ft |
| 08/19/2022 08/19/22 | Rented | $2,400 | -4.0% | -- |
| 08/12/2022 08/12/22 | Under Contract | -- | -- | -- |
| 07/28/2022 07/28/22 | Price Changed | $2,500 | -3.8% | $2 / Sq Ft |
| 07/20/2022 07/20/22 | For Rent | $2,600 | 0.0% | -- |
| 07/19/2022 07/19/22 | Under Contract | -- | -- | -- |
| 07/13/2022 07/13/22 | For Rent | $2,600 | +44.4% | -- |
| 01/06/2021 01/06/21 | Rented | $1,800 | 0.0% | -- |
| 11/27/2020 11/27/20 | Price Changed | $1,800 | -10.0% | $2 / Sq Ft |
| 11/02/2020 11/02/20 | Price Changed | $1,999 | -2.5% | $2 / Sq Ft |
| 10/04/2020 10/04/20 | Price Changed | $2,050 | -10.9% | $2 / Sq Ft |
| 09/23/2020 09/23/20 | Price Changed | $2,300 | -4.2% | $2 / Sq Ft |
| 08/25/2020 08/25/20 | For Rent | $2,400 | -2.0% | -- |
| 03/15/2019 03/15/19 | Rented | $2,450 | -2.0% | -- |
| 03/07/2019 03/07/19 | For Rent | $2,500 | 0.0% | -- |
| 02/22/2019 02/22/19 | Sold | $301,000 | +0.3% | $274 / Sq Ft |
| 01/17/2019 01/17/19 | Pending | -- | -- | -- |
| 01/10/2019 01/10/19 | For Sale | $299,990 | -- | $273 / Sq Ft |
Purchase History
| Date | Type | Sale Price | Title Company |
|---|---|---|---|
| Warranty Deed | $336,000 | Chicago Title | |
| Warranty Deed | $301,000 | Proper Title Llc | |
| Warranty Deed | $283,000 | First American Title | |
| Deed | $195,000 | -- |
Mortgage History
| Date | Status | Loan Amount | Loan Type |
|---|---|---|---|
| Previous Owner | $219,000 | New Conventional | |
| Previous Owner | $225,750 | New Conventional | |
| Previous Owner | $244,000 | New Conventional | |
| Previous Owner | $250,000 | Unknown | |
| Previous Owner | $28,300 | Stand Alone Second | |
| Previous Owner | $226,400 | Fannie Mae Freddie Mac | |
| Previous Owner | $153,000 | Balloon | |
| Previous Owner | $155,000 | Balloon | |
| Previous Owner | $155,500 | Unknown | |
| Previous Owner | $155,900 | Purchase Money Mortgage |
Similar Homes in Chicago, IL
Source: Midwest Real Estate Data (MRED)
MLS Number: 12381706
APN: 17-08-121-038-1002
- 1532 W Ohio St Unit 2
- 1530 W Ohio St
- 530 N Ashland Ave
- 524 N Ashland Ave
- 1507 W Erie St
- 1610 W Grand Ave Unit 2C
- 1610 W Grand Ave Unit 2A
- 1454 W Ohio St
- 1615 W Huron St
- 700 N Ashland Ave
- 1522 W Huron St Unit 2W
- 614 N Paulina St
- 1463 W Huron St
- 1459 W Grand Ave Unit 2
- 504 N Paulina St
- 458 N Paulina St
- 1729 W Erie St Unit 3N
- 1514 W Superior St
- 529 N Hartland Ct
- 1423 W Huron St Unit 1
- 529 N Ashland Ave Unit 533NASHLANDUNIT1
- 527 N Ashland Ave Unit 2
- 529 N Ashland Ave Unit 1
- 1622 W Ontario St Unit 2E
- 1506 W Erie St Unit 2F
- 1473 W Erie St Unit G
- 1464 W Ohio St Unit 1F
- 650 N Ashland Ave Unit 3F
- 1654 W Ohio St
- 1641 W Grand Ave Unit 401
- 616 N Paulina St Unit 1
- 616 N Paulina St
- 616 N Paulina St Unit 1
- 1659 W Huron St Unit 1
- 1519 W Superior St Unit ID1255751P
- 1519 W Superior St Unit ID1255747P
- 1519 W Superior St Unit ID1255745P
- 1710 W Erie St Unit 101S
- 1424 W Grand Ave Unit 5
- 1475 W Superior St Unit 1
