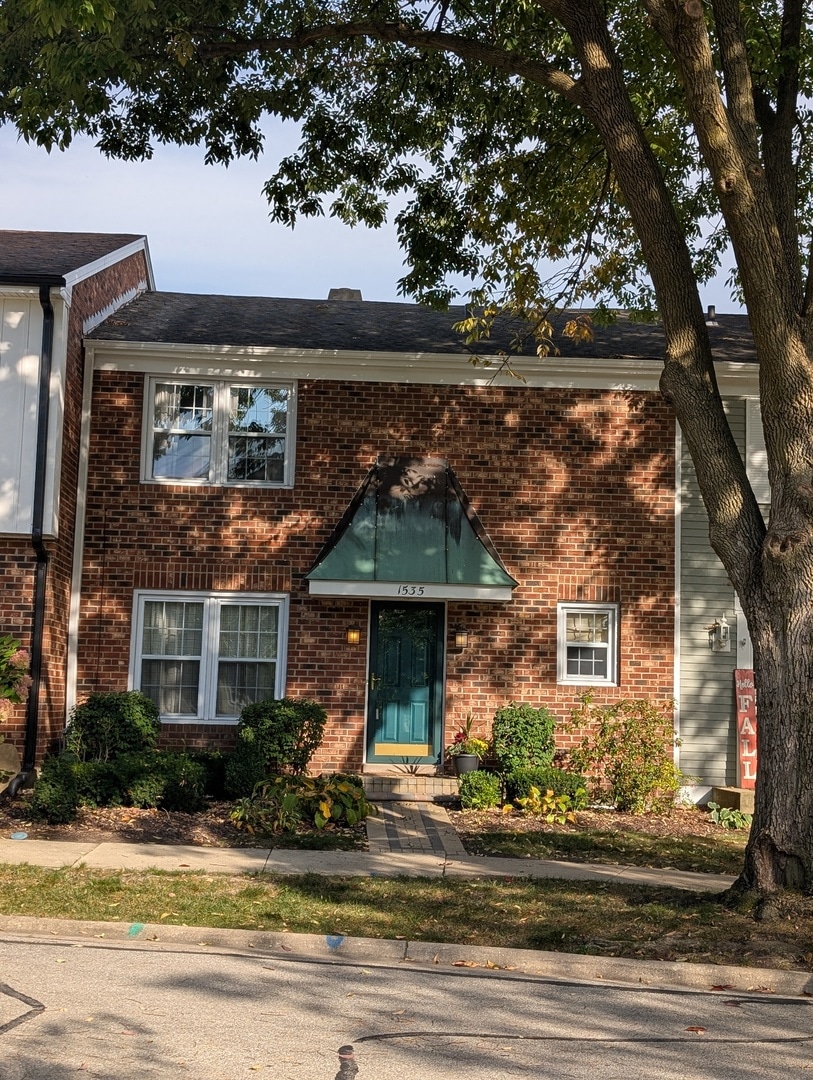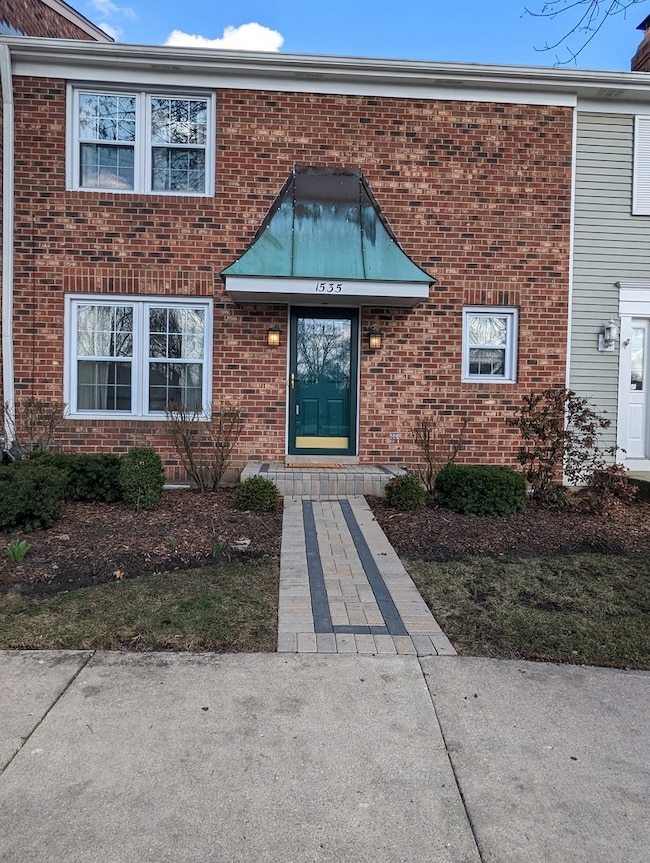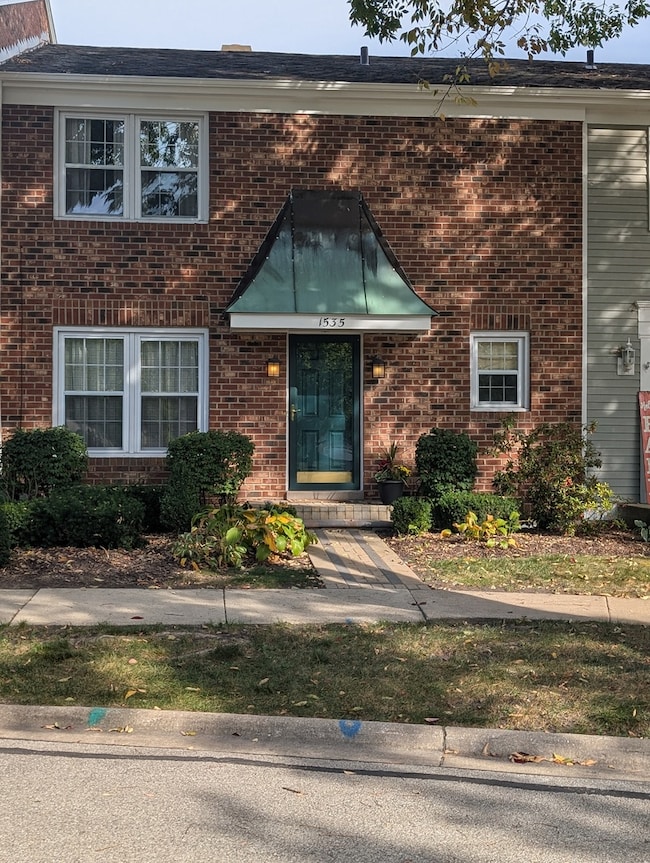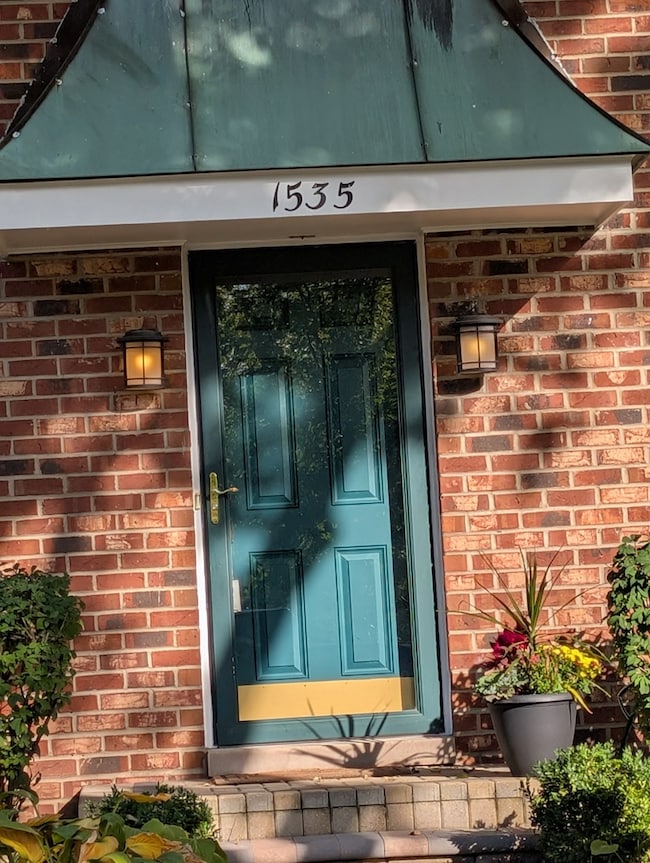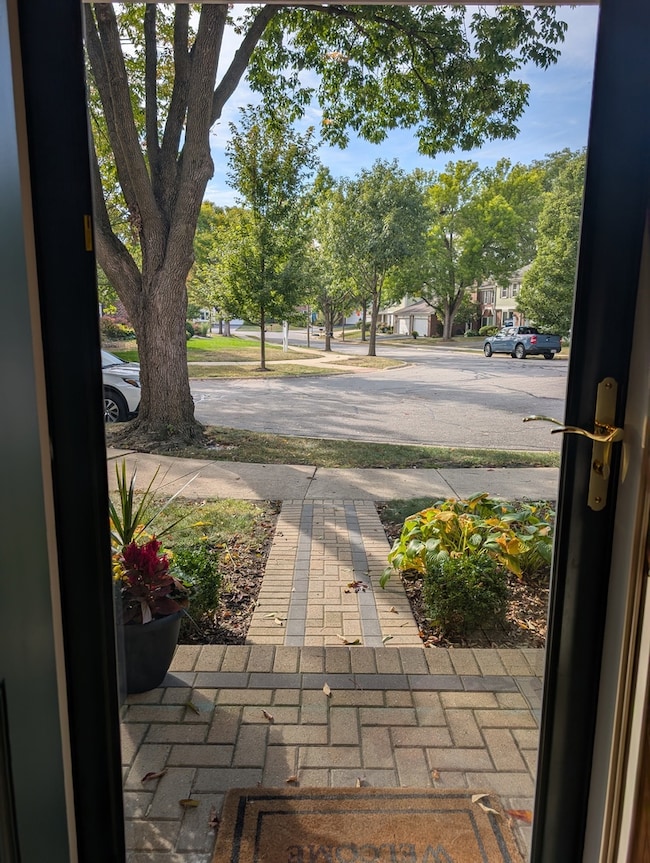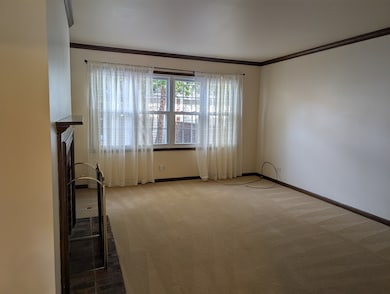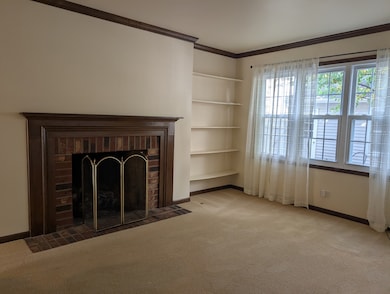1535 Wedgefield Cir Naperville, IL 60563
Cress Creek NeighborhoodHighlights
- Formal Dining Room
- 2 Car Detached Garage
- Building Patio
- Mill Street Elementary School Rated A+
- Cul-De-Sac
- Patio
About This Home
Location! Location! Location! Perfect north Naperville location in Cress Creek golf course community, close to I-88, train, schools, shopping, parks and recreation. Remodeled kitchen and baths, refreshed throughout with many recent upgrades, including hall bath. Excellent kitchen has ample work space and dinette space with extra storage in butler pantry. Upstairs has three spacious bedrooms. Large vanities in 1/2 bath and hall bath; linen closet in master bath and upstairs hall. Neutral throughout. Full appliance package and full unfinished basement. New oven/range and front door. Private fenced courtyard in back with patio and access to garage and to private driveway. This property offers a very special opportunity to rent in this location. Minimum 740 credit score; no pets; no smoking/vaping.
Listing Agent
RE/MAX Professionals Select License #471006555 Listed on: 10/02/2025

Townhouse Details
Home Type
- Townhome
Year Built
- Built in 1978 | Remodeled in 2015
Lot Details
- Lot Dimensions are 27' x 90'
- Cul-De-Sac
- Privacy Fence
- Fenced
Parking
- 2 Car Detached Garage
- Parking Available
- Garage Door Opener
- Driveway
- Parking Included in Price
Home Design
- Entry on the 1st floor
- Brick Exterior Construction
- Asphalt Roof
- Aluminum Siding
- Vinyl Siding
- Concrete Perimeter Foundation
Interior Spaces
- 1,536 Sq Ft Home
- 2-Story Property
- Bookcases
- Ceiling Fan
- Gas Log Fireplace
- Replacement Windows
- Blinds
- Drapes & Rods
- Window Screens
- Family Room
- Living Room with Fireplace
- Formal Dining Room
- Storage
Kitchen
- Range
- Microwave
- Dishwasher
Flooring
- Carpet
- Vinyl
Bedrooms and Bathrooms
- 3 Bedrooms
- 3 Potential Bedrooms
Laundry
- Laundry Room
- Dryer
- Washer
- Sink Near Laundry
Unfinished Basement
- Basement Fills Entire Space Under The House
- Sump Pump
Home Security
Outdoor Features
- Patio
Schools
- Mill Street Elementary School
- Jefferson Junior High School
- Naperville North High School
Utilities
- Forced Air Heating and Cooling System
- Heating System Uses Natural Gas
- Lake Michigan Water
- Gas Water Heater
- Cable TV Available
Listing and Financial Details
- Security Deposit $2,800
- Property Available on 10/3/25
- Rent includes parking
- 12 Month Lease Term
Community Details
Overview
- Cress Creek Subdivision
- Property managed by Owner managed
Amenities
- Building Patio
- Laundry Facilities
- Community Storage Space
Pet Policy
- No Pets Allowed
Security
- Resident Manager or Management On Site
- Fenced around community
- Storm Doors
- Carbon Monoxide Detectors
Map
Property History
| Date | Event | Price | List to Sale | Price per Sq Ft |
|---|---|---|---|---|
| 02/18/2026 02/18/26 | Price Changed | $2,575 | -8.0% | $2 / Sq Ft |
| 10/02/2025 10/02/25 | For Rent | $2,800 | +5.7% | -- |
| 05/12/2023 05/12/23 | Rented | $2,650 | +3.9% | -- |
| 05/04/2023 05/04/23 | Under Contract | -- | -- | -- |
| 03/29/2023 03/29/23 | For Rent | $2,550 | +18.6% | -- |
| 12/29/2018 12/29/18 | Rented | $2,150 | 0.0% | -- |
| 11/07/2018 11/07/18 | For Rent | $2,150 | -- | -- |
Source: Midwest Real Estate Data (MRED)
MLS Number: 12487932
APN: 07-12-108-006
- 1427 Cress Creek Ct
- 27W141 48th St
- 1314 N Eagle St
- 1310 Eagle St
- 729 Burning Tree Ln
- 967 W Bauer Rd
- 1104 N Mill St Unit 205
- 1041 N Mill St Unit 307
- 1041 N Mill St Unit 203
- 1133 Royal Saint George Dr Unit 105
- 1001 N Mill St Unit 302
- 1004 N Mill St Unit 312
- 1004 N Mill St Unit 5302
- 971 West Ct Unit B
- 1229 Suffolk St
- 4S715 Karns Lot 2 Rd
- 905 N Webster St
- 1205 Briergate Dr
- 1221 N Loomis St
- 660 N Eagle St
- 504 Commons Rd
- 1133 Royal Saint George Dr Unit 108
- 978 Benedetti Dr Unit D
- 1106 N Main St
- 1041 W Ogden Ave Unit 232
- 950 N Brainard St
- 896 Benedetti Dr
- 701 Royal Saint George Dr
- 28262 Diehl Rd
- 1049 W Ogden Ave Unit 1112
- 310 Big Rail Dr
- 28294 Ferry Rd
- 28294 Ferry Rd Unit ID1366972P
- 28294 Ferry Rd Unit ID1366974P
- 28294 Ferry Rd Unit ID1366984P
- 28294 Ferry Rd Unit ID1366986P
- 28294 Ferry Rd Unit ID1366985P
- 200-300 E 5th Ave
- 320 N Ellsworth St
- 1827 Centre Point Cir
Ask me questions while you tour the home.
