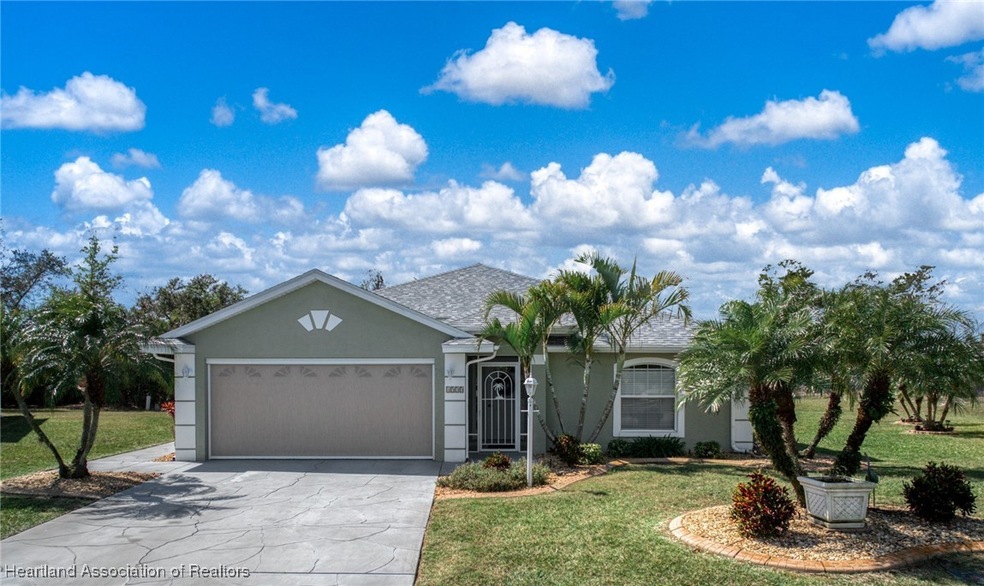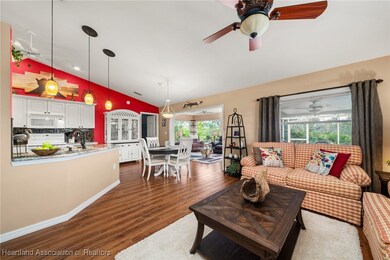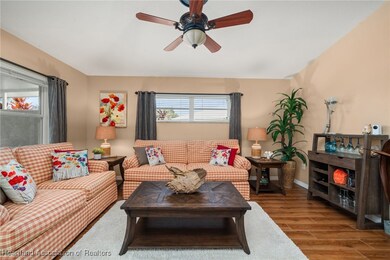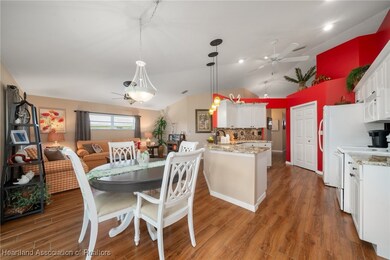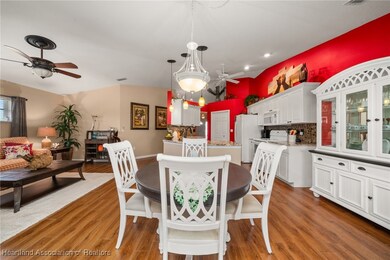
1535 Willow Dale Sebring, FL 33872
Highlights
- Senior Community
- Cathedral Ceiling
- Community Pool
- Clubhouse
- Screened Porch
- Shuffleboard Court
About This Home
As of May 2025WOW Factor! Gorgeous 3 bed, 2 bath home in the quaint, 55+ community of Willow Gate. From the moment you enter you’ll be impressed with how bright & spacious it is with high cathedral ceiling and lovely wood-like tile flooring in the main living areas. A nice split floor plan, partially furnished and marble sills throughout. At the heart of the home is the stunning kitchen highlighted by high-end granite, tile backsplash, under-cabinet lighting and a spacious pantry. Enjoy the warm, inviting living room and cozy dining area which opens into the family room. Unwind in the large family room with access to the porch and updated with electric blinds and new windows (in family room only) in 2024. Grand master suite with walk-in closet, measures about 7’ 7” x 6’ 3”, and a luxurious ensuite featuring an extra wide double sink granite vanity and modern walk-in tile shower. With 2 other bedrooms you’ll have space for guests, family or an office space. Beautiful guest bathroom with granite vanity and shower with tub. What used to be a patio has been screened in and tiled as an expansion of the porch, which is also partially covered so you can easily enjoy the natural setting in the shade and there’s a small doggie door. Roomy 2 car garage with skeeter beater, cabinets, laundry tub and includes the washer and dryer. 2022 roof, 2020 AC, irrigated lawn with new pump in 2022 and water softener system included. HOA fee covers lawn maintenance including mowing, weeding and trimming (not maintenance of shrubs, bushes or trees) and maintenance of the common areas, pool, clubhouse and shuffleboard courts. Sprinklers are the responsibility of the owner. Only one pet allowed with approval from the association and no rentals allowed. Association application is $50 per person for a background check. (Furniture included: in Master Bedroom the King size bed frame (not mattress or box spring), dresser, 2 nightstands and wardrobe. In sitting area the plaid couch and love seat. In guest bedrooms the Queen size bed with mattress, frame and headboard and the full size bed with mattress, frame and headboard along with the white dresser and nightstand. In garage the plastic storage cabinet)
Last Agent to Sell the Property
RE/MAX REALTY PLUS License #0325143 Listed on: 03/19/2025

Home Details
Home Type
- Single Family
Est. Annual Taxes
- $3,628
Year Built
- Built in 2002
Lot Details
- 7,629 Sq Ft Lot
- Sprinkler System
- Zoning described as R1FUD
HOA Fees
- $90 Monthly HOA Fees
Parking
- 2 Car Garage
- Garage Door Opener
Home Design
- Shingle Roof
- Concrete Siding
- Block Exterior
- Stucco
Interior Spaces
- 1,631 Sq Ft Home
- 1-Story Property
- Partially Furnished
- Cathedral Ceiling
- Ceiling Fan
- Single Hung Windows
- Drapes & Rods
- Blinds
- Screened Porch
Kitchen
- Oven
- Range
- Microwave
- Dishwasher
- Disposal
Flooring
- Carpet
- Tile
Bedrooms and Bathrooms
- 3 Bedrooms
- 2 Full Bathrooms
Laundry
- Dryer
- Washer
Utilities
- Central Heating and Cooling System
- Water Softener
- Cable TV Available
Listing and Financial Details
- Assessor Parcel Number C-27-34-28-120-0000-0380
Community Details
Overview
- Senior Community
Amenities
- Clubhouse
Recreation
- Shuffleboard Court
- Community Pool
Ownership History
Purchase Details
Home Financials for this Owner
Home Financials are based on the most recent Mortgage that was taken out on this home.Purchase Details
Home Financials for this Owner
Home Financials are based on the most recent Mortgage that was taken out on this home.Purchase Details
Home Financials for this Owner
Home Financials are based on the most recent Mortgage that was taken out on this home.Purchase Details
Purchase Details
Home Financials for this Owner
Home Financials are based on the most recent Mortgage that was taken out on this home.Similar Homes in Sebring, FL
Home Values in the Area
Average Home Value in this Area
Purchase History
| Date | Type | Sale Price | Title Company |
|---|---|---|---|
| Warranty Deed | $279,900 | None Listed On Document | |
| Warranty Deed | $279,900 | None Listed On Document | |
| Interfamily Deed Transfer | -- | Attorney | |
| Warranty Deed | $218,000 | Attorney | |
| Warranty Deed | $4,000 | -- | |
| Warranty Deed | $10,000 | Heartland Title Insurance Ag |
Mortgage History
| Date | Status | Loan Amount | Loan Type |
|---|---|---|---|
| Open | $265,905 | New Conventional | |
| Closed | $265,905 | New Conventional | |
| Previous Owner | $168,000 | New Conventional | |
| Previous Owner | $73,261 | Unknown | |
| Previous Owner | $75,000 | No Value Available |
Property History
| Date | Event | Price | Change | Sq Ft Price |
|---|---|---|---|---|
| 05/07/2025 05/07/25 | Sold | $279,900 | 0.0% | $172 / Sq Ft |
| 04/01/2025 04/01/25 | Pending | -- | -- | -- |
| 03/25/2025 03/25/25 | For Sale | $279,900 | 0.0% | $172 / Sq Ft |
| 03/21/2025 03/21/25 | Pending | -- | -- | -- |
| 03/19/2025 03/19/25 | For Sale | $279,900 | +28.4% | $172 / Sq Ft |
| 04/06/2020 04/06/20 | Sold | $218,000 | -3.1% | $134 / Sq Ft |
| 03/09/2020 03/09/20 | Pending | -- | -- | -- |
| 02/28/2020 02/28/20 | For Sale | $224,900 | -- | $138 / Sq Ft |
Tax History Compared to Growth
Tax History
| Year | Tax Paid | Tax Assessment Tax Assessment Total Assessment is a certain percentage of the fair market value that is determined by local assessors to be the total taxable value of land and additions on the property. | Land | Improvement |
|---|---|---|---|---|
| 2024 | $3,268 | $278,060 | $15,000 | $263,060 |
| 2023 | $3,268 | $206,824 | $0 | $0 |
| 2022 | $3,049 | $208,116 | $15,000 | $193,116 |
| 2021 | $2,824 | $170,929 | $15,000 | $155,929 |
| 2020 | $1,564 | $126,644 | $0 | $0 |
| 2019 | $1,341 | $111,808 | $0 | $0 |
| 2018 | $1,322 | $109,723 | $0 | $0 |
| 2017 | $1,247 | $107,466 | $0 | $0 |
| 2016 | $1,247 | $105,256 | $0 | $0 |
| 2015 | $1,212 | $104,524 | $0 | $0 |
| 2014 | $1,206 | $0 | $0 | $0 |
Agents Affiliated with this Home
-
Jeanny Campbell

Seller's Agent in 2025
Jeanny Campbell
RE/MAX
(863) 381-1848
326 Total Sales
-
Steven Anderson

Buyer's Agent in 2025
Steven Anderson
Prestige Realty of Florida
(863) 273-0464
69 Total Sales
Map
Source: Heartland Association of REALTORS®
MLS Number: 313187
APN: C-27-34-28-120-0000-0380
- 1520 Willow Dale
- 4404 Willow Trail
- 1511 Willow Dale
- 1610 Tuscany Ct
- 1643 Willow Run
- 4701 Cooper Dr
- 4517 Vantage Cir
- 3302 Pointe W
- 4501 Vantage Cir
- 2305 Vantage Trace
- 513 Nightingale Ave
- 4225 Cooper Dr
- 2214 Vantage Trace
- 4114 Vantage Cir
- 1215 Advantage Ave
- 4401 Vantage Cir
- 1226 Advantage Ave
- 735 Pheasant Blvd
- 3901 Thunderbird Hill Cir
- 628 Pheasant Blvd
