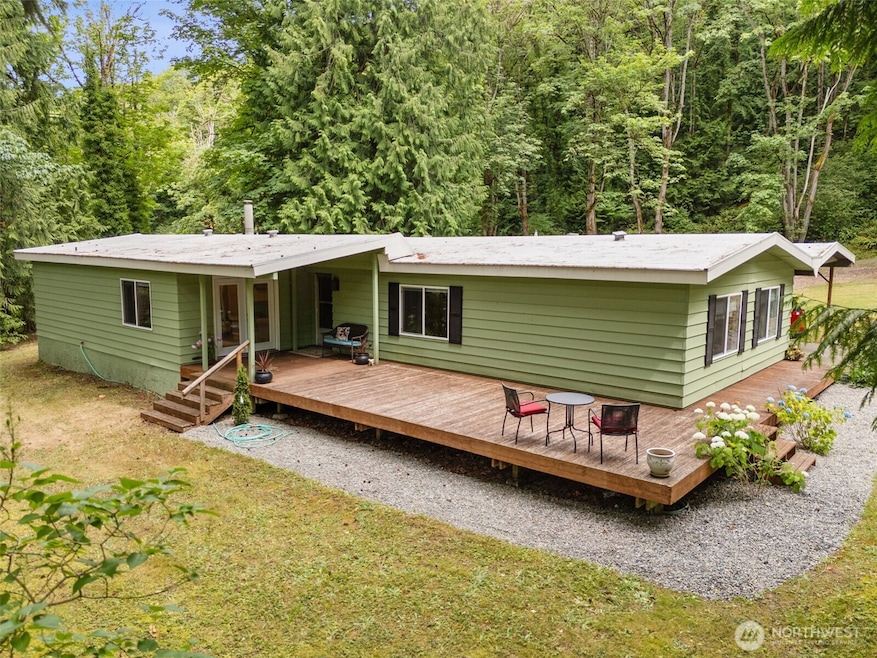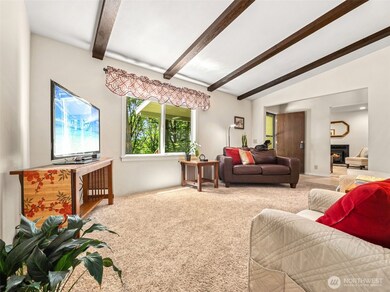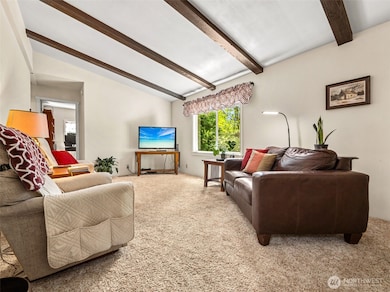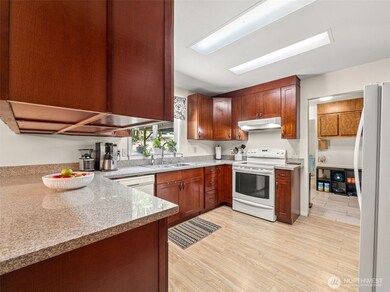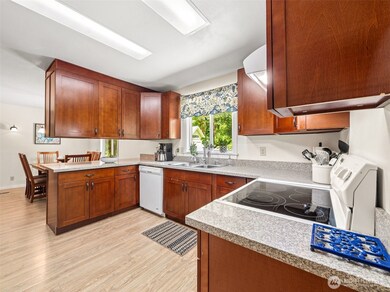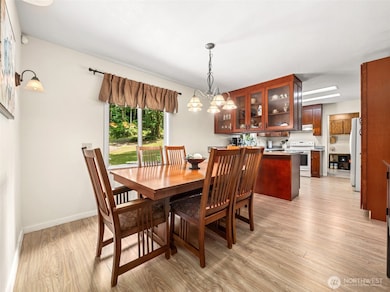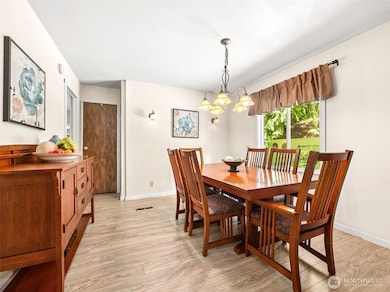
$649,900
- 5 Beds
- 4 Baths
- 2,517 Sq Ft
- 18615 109th Ave SE
- Renton, WA
INVESTORS ALERT! Here's a fantastic investment opportunity for income generating, live in one home while renting out MIL-ADU. Home features two potential rental incomes, making it the perfect selection for savvy investors and owners looking to offset their mortgage. Main home 1440 SF with 3 beds & 2 baths, kitchen, dining rm, laundry rm, vaulted ceilings & spacious living areas, separate entrance
Susan Hou AgencyOne
