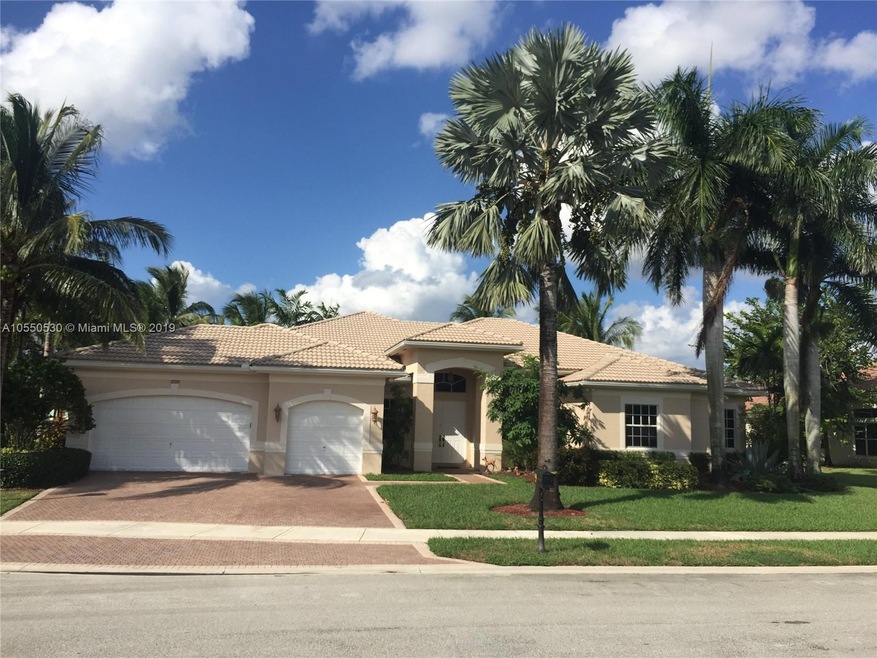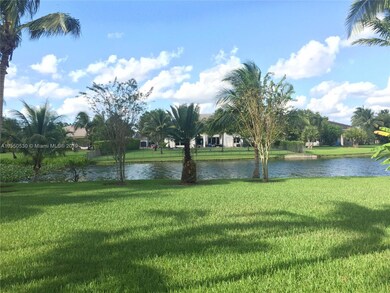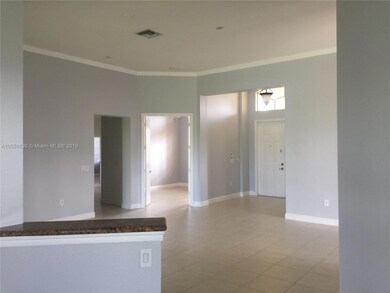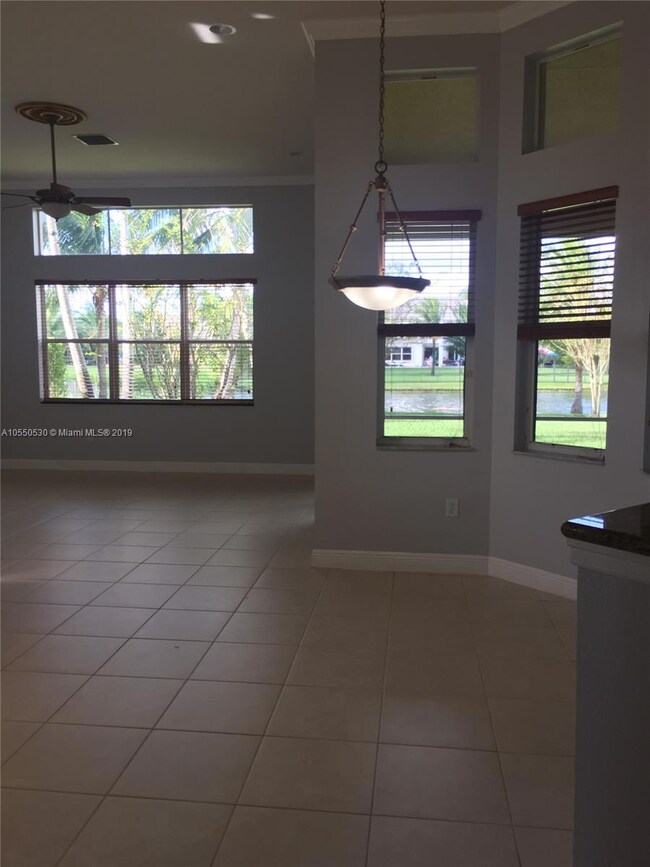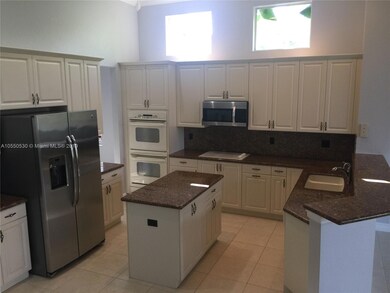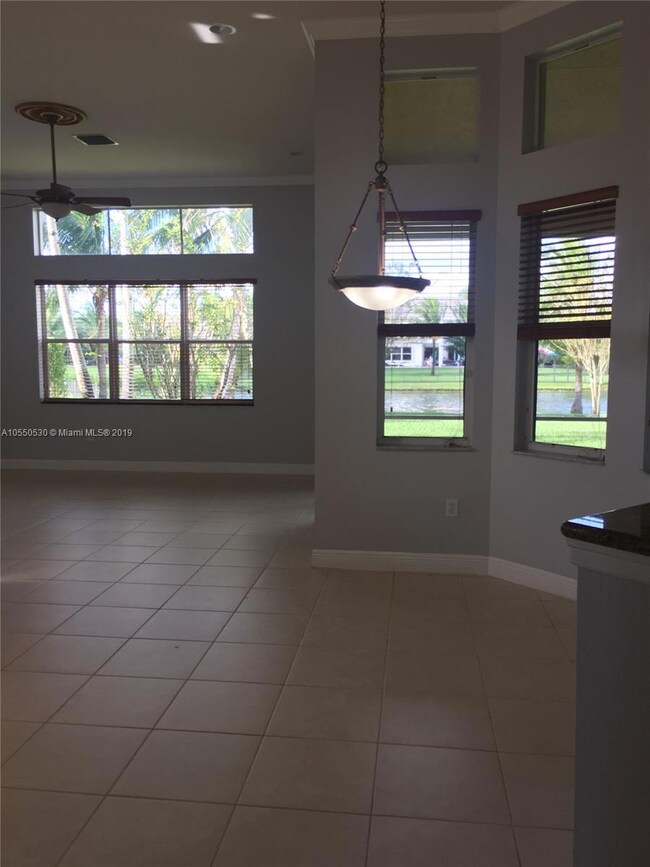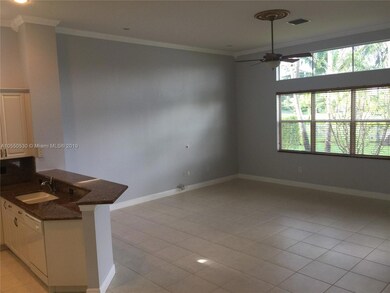
15351 SW 35th St Davie, FL 33331
Oak Hill Village NeighborhoodHighlights
- Lake Front
- Newly Remodeled
- Roman Tub
- Country Isles Elementary School Rated A-
- Vaulted Ceiling
- Wood Flooring
About This Home
As of October 2023LOCATION, LOCATION, LOCATION!! HOME BEAUTIFULLY MAINTAINED ON A LARGE LAKE LOT LOCATED IN THE PRESTIGIOUS GATED COMMUNITY OF RIVERSTONE. FEATURING: SPACIOUS OPEN FLOOR PLAN, BRIGHT & AIRY, TILED FLOORS, OVER SIZED FAMILY ROOM- PERFECT FOR ENTERTAINING, KITCHEN OFFERS GRANITE COUNTER TOPS, PREP-ISLAND, SS APPLIANCES, LARGE WALK-IN PANTRY. OVERSIZED MASTER SUITE WITH WOOD FLOORS AND LARGE CUSTOM CLOSETS. MASTER BATH W/SEPARATE TUB & SHOWER, DOUBLE SINKS, PLENTY OF COUNTER SPACE, 3 CAR GARAGE, CROWN MOLDINGS, SCREENED PORCH WITH PANORAMIC VIEWS OF THE MANICURED LANDSCAPE AND TRANQUIL LAKE. COMMUNITY OFFERS RECREATION AREA, KIDS PLAYGROUND, TENNIS & BASKETBALL COURTS. GORGEOUS TREE-LINED STREETS. HOME IS READY TO MOVE IN - FRESHLY PAINTED IN/OUT. YOU WILL NOT BE DISAPPOINTED
Last Agent to Sell the Property
United Realty Group - Weston License #0678266 Listed on: 10/07/2018

Last Buyer's Agent
Tim Klein
Exit Ryan Scott Realty License #3174620
Home Details
Home Type
- Single Family
Est. Annual Taxes
- $12,676
Year Built
- Built in 2003 | Newly Remodeled
Lot Details
- 0.68 Acre Lot
- 120 Ft Wide Lot
- Lake Front
- South Facing Home
HOA Fees
- $275 Monthly HOA Fees
Parking
- 3 Car Attached Garage
- Automatic Garage Door Opener
- Driveway
- Paver Block
- Open Parking
Home Design
- Mediterranean Architecture
- Barrel Roof Shape
- Concrete Block And Stucco Construction
Interior Spaces
- 4,038 Sq Ft Home
- 1-Story Property
- Built-In Features
- Vaulted Ceiling
- Family Room
- Formal Dining Room
- Lake Views
Kitchen
- Breakfast Area or Nook
- Built-In Self-Cleaning Oven
- Electric Range
- Microwave
- Dishwasher
- Cooking Island
- Snack Bar or Counter
- Disposal
Flooring
- Wood
- Ceramic Tile
Bedrooms and Bathrooms
- 4 Bedrooms
- Closet Cabinetry
- Walk-In Closet
- 3 Full Bathrooms
- Dual Sinks
- Roman Tub
- Separate Shower in Primary Bathroom
Laundry
- Laundry in Utility Room
- Laundry Tub
- Washer and Dryer Hookup
Outdoor Features
- Access To Lake
- Exterior Lighting
Schools
- Country Isles Elementary School
- Indian Ridge Middle School
- Western High School
Utilities
- Central Heating and Cooling System
Listing and Financial Details
- Assessor Parcel Number 504021090810
Community Details
Overview
- Riverstone Subdivision
- Maintained Community
- The community has rules related to no recreational vehicles or boats
Security
- Security Service
Ownership History
Purchase Details
Home Financials for this Owner
Home Financials are based on the most recent Mortgage that was taken out on this home.Purchase Details
Home Financials for this Owner
Home Financials are based on the most recent Mortgage that was taken out on this home.Purchase Details
Home Financials for this Owner
Home Financials are based on the most recent Mortgage that was taken out on this home.Purchase Details
Home Financials for this Owner
Home Financials are based on the most recent Mortgage that was taken out on this home.Similar Homes in Davie, FL
Home Values in the Area
Average Home Value in this Area
Purchase History
| Date | Type | Sale Price | Title Company |
|---|---|---|---|
| Warranty Deed | $1,295,000 | None Listed On Document | |
| Quit Claim Deed | -- | -- | |
| Warranty Deed | $746,000 | Bankers Title Company | |
| Special Warranty Deed | $413,300 | Nova Title Company |
Mortgage History
| Date | Status | Loan Amount | Loan Type |
|---|---|---|---|
| Open | $400,000 | Construction | |
| Previous Owner | $510,000 | New Conventional | |
| Previous Owner | $375,000 | New Conventional | |
| Previous Owner | $149,750 | Stand Alone Second | |
| Previous Owner | $484,348 | New Conventional | |
| Previous Owner | $255,469 | New Conventional | |
| Previous Owner | $234,900 | Credit Line Revolving | |
| Previous Owner | $309,939 | Purchase Money Mortgage |
Property History
| Date | Event | Price | Change | Sq Ft Price |
|---|---|---|---|---|
| 10/31/2023 10/31/23 | Sold | $1,295,000 | -2.3% | $321 / Sq Ft |
| 09/09/2023 09/09/23 | For Sale | $1,325,000 | +77.6% | $328 / Sq Ft |
| 05/17/2019 05/17/19 | Sold | $746,000 | -3.1% | $185 / Sq Ft |
| 04/01/2019 04/01/19 | Price Changed | $769,900 | 0.0% | $191 / Sq Ft |
| 04/01/2019 04/01/19 | For Sale | $769,900 | +3.2% | $191 / Sq Ft |
| 03/23/2019 03/23/19 | Off Market | $746,000 | -- | -- |
| 01/18/2019 01/18/19 | For Sale | $779,900 | 0.0% | $193 / Sq Ft |
| 01/12/2019 01/12/19 | Rented | $4,500 | 0.0% | -- |
| 01/12/2019 01/12/19 | Off Market | $746,000 | -- | -- |
| 01/04/2019 01/04/19 | Under Contract | -- | -- | -- |
| 12/09/2018 12/09/18 | For Rent | $4,750 | 0.0% | -- |
| 10/07/2018 10/07/18 | For Sale | $779,900 | 0.0% | $193 / Sq Ft |
| 11/01/2013 11/01/13 | Rented | $3,500 | -10.3% | -- |
| 10/02/2013 10/02/13 | Under Contract | -- | -- | -- |
| 06/20/2013 06/20/13 | For Rent | $3,900 | -- | -- |
Tax History Compared to Growth
Tax History
| Year | Tax Paid | Tax Assessment Tax Assessment Total Assessment is a certain percentage of the fair market value that is determined by local assessors to be the total taxable value of land and additions on the property. | Land | Improvement |
|---|---|---|---|---|
| 2025 | $14,445 | $746,470 | -- | -- |
| 2024 | $18,686 | $725,440 | $215,830 | $790,140 |
| 2023 | $18,686 | $824,310 | $0 | $0 |
| 2022 | $16,477 | $749,380 | $0 | $0 |
| 2021 | $14,061 | $672,150 | $148,850 | $523,300 |
| 2020 | $13,144 | $624,900 | $148,850 | $476,050 |
| 2019 | $12,876 | $611,580 | $148,850 | $462,730 |
| 2018 | $12,951 | $621,270 | $148,850 | $472,420 |
| 2017 | $12,676 | $604,310 | $0 | $0 |
| 2016 | $13,560 | $638,230 | $0 | $0 |
| 2015 | -- | $582,450 | $0 | $0 |
| 2014 | -- | $529,500 | $0 | $0 |
| 2013 | $110 | $481,370 | $148,860 | $332,510 |
Agents Affiliated with this Home
-
Tim Klein

Seller's Agent in 2023
Tim Klein
Related ISG Realty, LLC.
(305) 542-9572
1 in this area
24 Total Sales
-
Rivka Razon

Seller Co-Listing Agent in 2023
Rivka Razon
Related ISG Realty, LLC.
(305) 206-1079
1 in this area
11 Total Sales
-
Cindy Boyd
C
Seller's Agent in 2019
Cindy Boyd
United Realty Group - Weston
12 Total Sales
-
William Perez
W
Buyer's Agent in 2013
William Perez
Home Sweet Home Realty, LLC
28 Total Sales
Map
Source: MIAMI REALTORS® MLS
MLS Number: A10550530
APN: 50-40-21-09-0810
- 15122 SW 34th St
- 15379 SW 33rd St
- 15500 SW 34th Ct
- 14955 SW 33rd St
- 14933 SW 33rd St
- 14904 SW 35th St
- 15045 SW 37th St
- 14807 SW 36th St
- 2980 SW 154th Ln
- 2940 SW 155th Ln
- 2901 SW 154th Ln
- 2940 SW 156th Ave
- 3152 SW 147th Ave
- 16141 Emerald Cove Rd
- 16017 Opal Creek Dr
- 16113 Opal Creek Dr
- 16103 Opal Creek Dr
- 16203 Emerald Cove Rd
- 14443 Jockey Cir S
- 14403 Jockey Cir S
