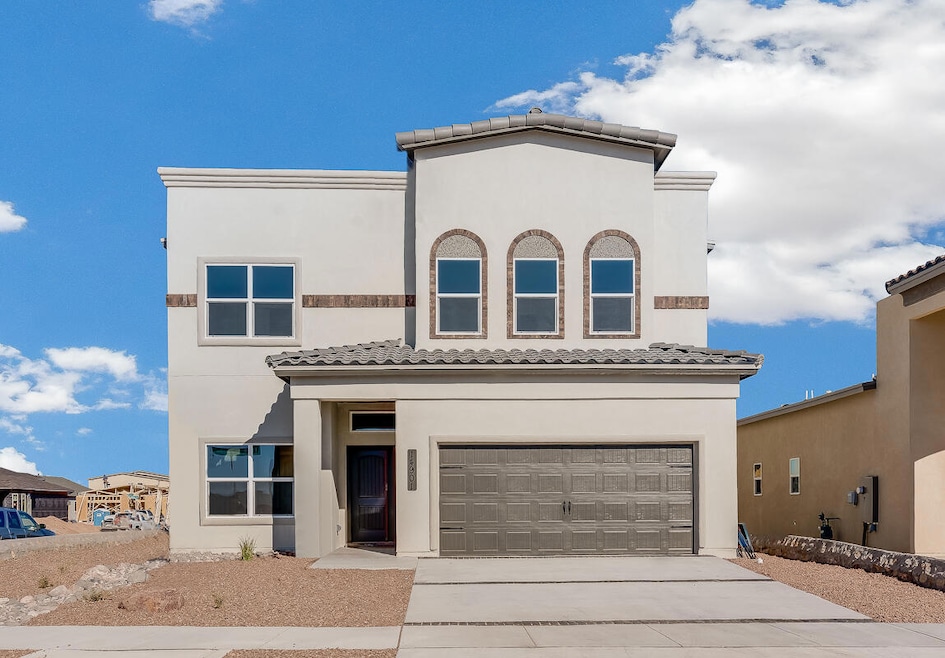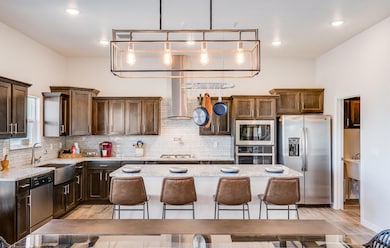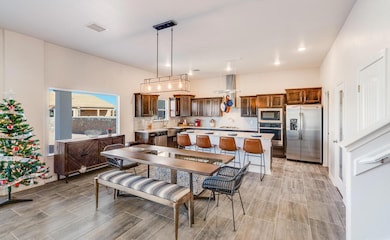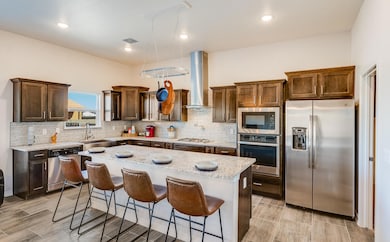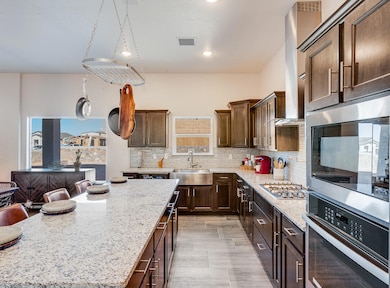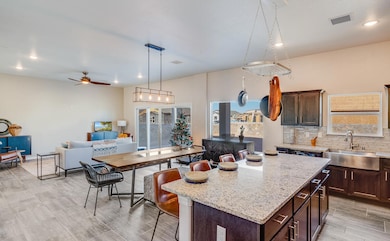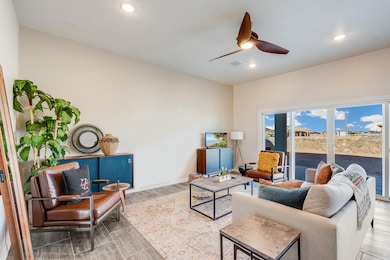
15352 Resolve Ave El Paso, TX 79938
Estimated payment $2,318/month
Highlights
- Granite Countertops
- Covered patio or porch
- Attached Garage
- No HOA
- Farmhouse Sink
- Double Pane Windows
About This Home
The Cashmere: This two-story layout wraps comfort and capability into one. With 5 bedrooms, 3.5 bathrooms, and 2,704 square feet, the Cashmere includes a downstairs guest suite with private full bath, plus an open living space and feature-packed kitchen granite countertops, apron sink, pot filler, and upgraded lighting throughout. Upstairs, four more bedrooms including the primary suite offer room to stretch out. Includes a 2-car garage. Listing subject to errors, omissions, and changes without notice. Info provided is deemed reliable but not guaranteed. MLS photos are for marketing purposes only and may not reflect actual colors or upgrades. Please verify selections during design appointment.
Home Details
Home Type
- Single Family
Est. Annual Taxes
- $3,000
Year Built
- Built in 2024
Lot Details
- 5,604 Sq Ft Lot
- Back Yard Fenced
- Property is zoned R1
Parking
- Attached Garage
Home Design
- Home in Pre-Construction
- Frame Construction
- Pitched Roof
- Shingle Roof
- Stucco Exterior
Interior Spaces
- 2,704 Sq Ft Home
- 2-Story Property
- Recessed Lighting
- Double Pane Windows
Kitchen
- Built-In Electric Oven
- Gas Cooktop
- Range Hood
- Microwave
- Dishwasher
- Granite Countertops
- Ceramic Countertops
- Raised Panel Cabinets
- Farmhouse Sink
Flooring
- Carpet
- Tile
Bedrooms and Bathrooms
- 5 Bedrooms
- Primary Bedroom Upstairs
- Walk-In Closet
- Granite Bathroom Countertops
- Dual Vanity Sinks in Primary Bathroom
- Bathtub and Shower Combination in Primary Bathroom
Outdoor Features
- Covered patio or porch
Schools
- Montanav Elementary School
- East Montana Middle School
- Mountainv High School
Utilities
- Refrigerated Cooling System
- Central Heating
Community Details
- No Home Owners Association
- Built by Zia Homes
- Tierra Del Este Subdivision
Listing and Financial Details
- Assessor Parcel Number 758788996
Map
Home Values in the Area
Average Home Value in this Area
Property History
| Date | Event | Price | Change | Sq Ft Price |
|---|---|---|---|---|
| 06/05/2025 06/05/25 | For Sale | $369,950 | -- | $137 / Sq Ft |
Similar Homes in El Paso, TX
Source: Greater El Paso Association of REALTORS®
MLS Number: 923941
- 3844 Loma Cristobal Dr
- 14260 Tierra Bronce Dr
- 4056 Tierra Bronce Dr
- TBD Thelma
- 3888 Loma Brisa Dr
- TBD 79938
- 3844 Loma Cortez
- TBD La von Ave
- 14180 Tierra Halcon Dr
- TBD Bernard Ln
- 3804 Loma Brisa Dr
- 3865 Bubble Place
- TBD Laura Ln
- 3736 Loma Brisa Dr
- 15213 Conviction
- 15116 Ambition Ave
- 3700 Loma Esteban Dr
- 3641 Bob Snead St
- 3636 Pattern Place
- 3629 Bob Snead St
