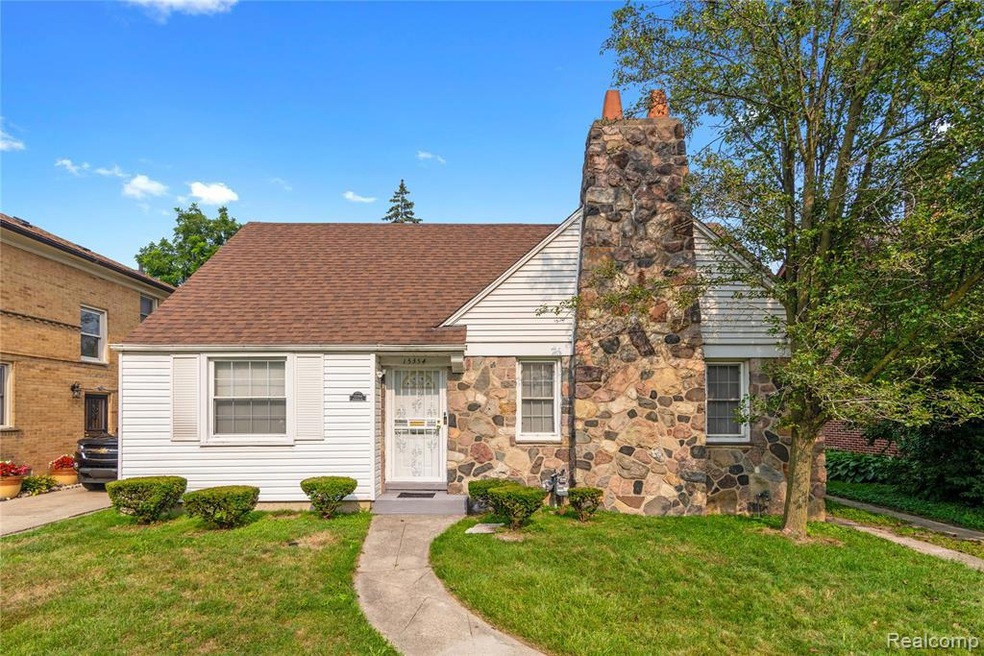15354 Artesian St Detroit, MI 48223
Rosedale Park NeighborhoodEstimated payment $1,159/month
Highlights
- Colonial Architecture
- No HOA
- 1 Car Attached Garage
- Cass Technical High School Rated 10
- Breakfast Area or Nook
- Forced Air Heating System
About This Home
Welcome to this beautifully renovated home in the heart of Rosedale Park, one of Detroit's most historic and welcoming neighborhoods. Nestled on a tree-lined street, this move-in-ready home blends classic charm with modern updates. Enjoy new flooring throughout, fresh neutral paint, and a cozy fireplace in the living room. The open-concept kitchen features updated finishes and includes a refrigerator, stove, microwave, and dishwasher. There's plenty of dining space plus a charming breakfast nook. The home offers two bedrooms on the main level and a large bedroom upstairs, along with an updated full bathroom. Additional features include a one-car garage and a walkable location near parks, shops, and dining. Don't miss this opportunity to own a beautifully updated home in Rosedale Park!
Home Details
Home Type
- Single Family
Est. Annual Taxes
Year Built
- Built in 1939 | Remodeled in 2025
Lot Details
- 6,098 Sq Ft Lot
- Lot Dimensions are 50x119
Parking
- 1 Car Attached Garage
Home Design
- Colonial Architecture
- Bungalow
- Poured Concrete
Interior Spaces
- 1,483 Sq Ft Home
- 2-Story Property
- Living Room with Fireplace
- Unfinished Basement
Kitchen
- Breakfast Area or Nook
- Free-Standing Gas Range
- Microwave
- Dishwasher
Bedrooms and Bathrooms
- 3 Bedrooms
- 1 Full Bathroom
Location
- Ground Level
Utilities
- Forced Air Heating System
- Heating System Uses Natural Gas
Community Details
- No Home Owners Association
- Rosedale Park 1 Subdivision
Listing and Financial Details
- Assessor Parcel Number 22084666
Map
Home Values in the Area
Average Home Value in this Area
Tax History
| Year | Tax Paid | Tax Assessment Tax Assessment Total Assessment is a certain percentage of the fair market value that is determined by local assessors to be the total taxable value of land and additions on the property. | Land | Improvement |
|---|---|---|---|---|
| 2025 | $1,100 | $64,300 | $0 | $0 |
| 2024 | $1,100 | $54,600 | $0 | $0 |
| 2023 | $1,067 | $42,700 | $0 | $0 |
| 2022 | $1,165 | $35,000 | $0 | $0 |
| 2021 | $1,136 | $28,400 | $0 | $0 |
| 2020 | $1,124 | $25,600 | $0 | $0 |
| 2019 | $1,108 | $19,600 | $0 | $0 |
| 2018 | $949 | $17,400 | $0 | $0 |
| 2017 | $224 | $14,800 | $0 | $0 |
| 2016 | $1,068 | $13,000 | $0 | $0 |
| 2015 | $1,300 | $13,000 | $0 | $0 |
| 2013 | $1,621 | $16,205 | $0 | $0 |
| 2010 | -- | $22,493 | $1,639 | $20,854 |
Property History
| Date | Event | Price | Change | Sq Ft Price |
|---|---|---|---|---|
| 08/10/2025 08/10/25 | Pending | -- | -- | -- |
| 08/07/2025 08/07/25 | For Sale | $199,900 | -- | $135 / Sq Ft |
Purchase History
| Date | Type | Sale Price | Title Company |
|---|---|---|---|
| Quit Claim Deed | $110,900 | None Listed On Document | |
| Interfamily Deed Transfer | -- | None Available |
Source: Realcomp
MLS Number: 20251024733
APN: 22-084666
- 15410 Artesian St
- 15315 Artesian St
- 18815 Lancashire St
- 15144 Grandville Ave
- 19191 Lancashire St
- 14960 Grandville Ave
- 15751 Rosemont Ave
- 15460 Auburn St
- 14857 Greenview Rd
- 15051 Minock St
- 9531 W Outer Dr
- 15829 Minock St
- 19209 Bretton Dr
- 15722 Ashton Rd
- 14813 Grandville Ave
- 14918 Rosemont Ave
- 16217 Greenview Ave
- 14643 Penrod St
- 15766 Plainview Ave
- 16171 Glastonbury Rd

