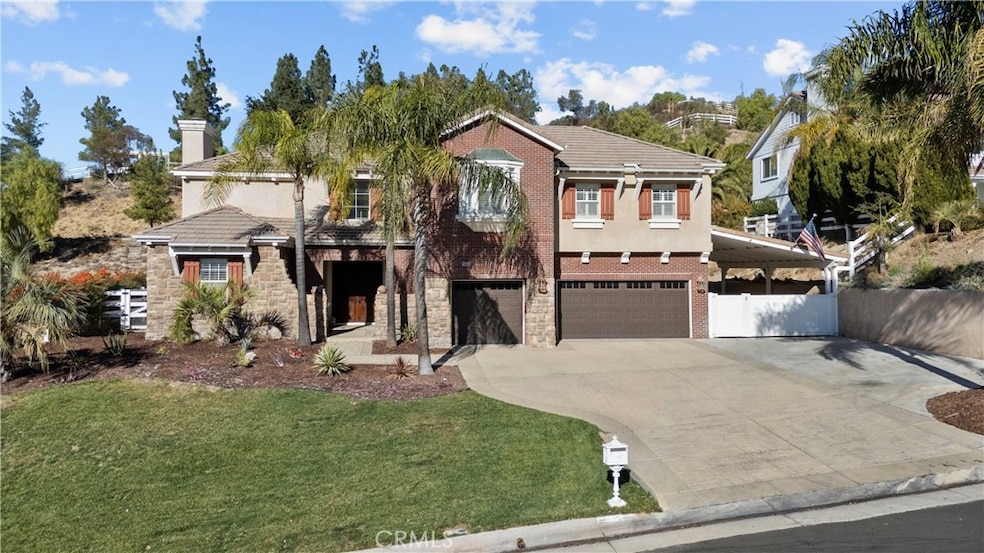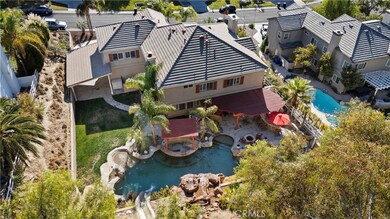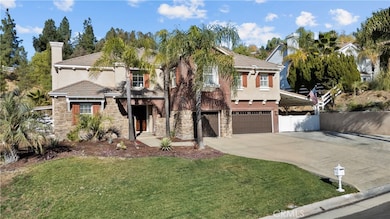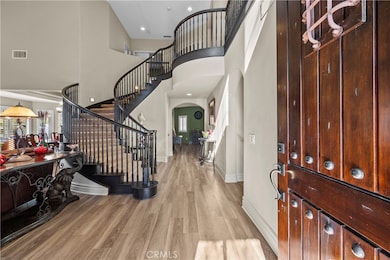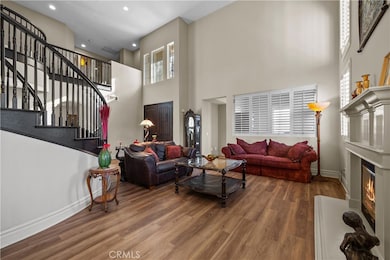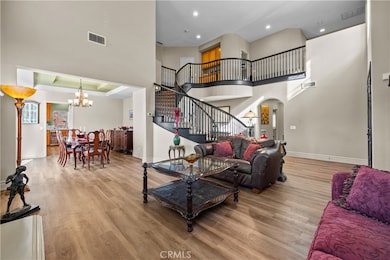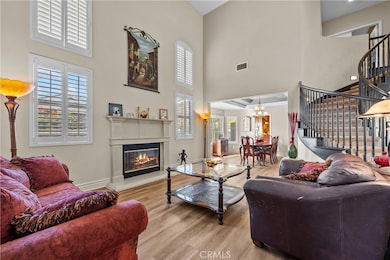
15355 Michael Crest Dr Canyon Country, CA 91387
Estimated payment $9,910/month
Highlights
- Pebble Pool Finish
- Covered RV Parking
- 0.56 Acre Lot
- Sierra Vista Junior High School Rated A-
- Primary Bedroom Suite
- Open Floorplan
About This Home
Welcome home to your own private resort-like paradise... Presenting 15355 Michael Crest Drive located in the exclusive Ridgecrest Estates of Sand Canyon! This sprawling estate home is situated on a tranquil cul-de-sac and offers 5 bedrooms, 4 bathrooms encompassing 4276 sf on over a half acre lot with hundreds of thousands spent on landscape and hardscpae alone. Entertainer’s yard featuring an oversized pebble tec pool & spa adorned with beach entry, two waterfalls, slide, swim up bar, firepit, built-in bbq bar, two covered patios, elevated yard design done in three river stone (all patios, paths & side yard), large grassy area and a covered RV/boat access The gourmet kitchen features stainless steel Thermador Professional Series appliances, wine refrigerator, center island, large walk-in pantry, and eating area looking out to the yard. Very open and inviting floor plan with family room off of the kitchen, formal dining room, living room, office/den, separate laundry room, guest bathroom, and one bedroom with ensuite bath located on main floor. Upstairs are 4 more bedrooms, 2 baths, built-in nook in hallway, and massive game room/bonus room (currently being used as home gym) and separated by custom 8 foot doors! 3 fireplaces! Beautiful LVP flooring recently installed throughout downstairs and upstairs hallway and game room. Plantation shutters throughout home. Master suite features double door entry, fireplace, beautifully upgraded bath with his & hers sinks and large walk in closet. Very quiet, secluded location but conveniently located minutes away from Robinson Ranch Golf Course, restaurants, shopping, freeways, hiking & horse trails, and so much more. Plus no HOA or Mello Roos fees!
Listing Agent
eXp Realty of Southern California, Inc Brokerage Phone: 661-993-6214 License #01400259 Listed on: 07/07/2025

Home Details
Home Type
- Single Family
Est. Annual Taxes
- $19,653
Year Built
- Built in 1997
Lot Details
- 0.56 Acre Lot
- Cul-De-Sac
- Landscaped
- Front and Back Yard Sprinklers
- Lawn
- Property is zoned LCA11*
Parking
- 3 Car Direct Access Garage
- 5 Open Parking Spaces
- Parking Available
- Front Facing Garage
- Garage Door Opener
- Driveway
- Covered RV Parking
Property Views
- Mountain
- Hills
- Pool
- Neighborhood
Home Design
- Slab Foundation
- Tile Roof
Interior Spaces
- 4,276 Sq Ft Home
- 2-Story Property
- Open Floorplan
- High Ceiling
- Ceiling Fan
- Recessed Lighting
- Plantation Shutters
- Double Door Entry
- Family Room with Fireplace
- Family Room Off Kitchen
- Living Room with Fireplace
- Home Office
- Bonus Room
- Game Room
- Home Gym
Kitchen
- Breakfast Area or Nook
- Open to Family Room
- Eat-In Kitchen
- Walk-In Pantry
- Double Convection Oven
- Gas Oven
- Six Burner Stove
- Gas Cooktop
- Range Hood
- Microwave
- Ice Maker
- Water Line To Refrigerator
- Dishwasher
- Kitchen Island
- Tile Countertops
Bedrooms and Bathrooms
- 5 Bedrooms | 1 Primary Bedroom on Main
- Fireplace in Primary Bedroom
- Primary Bedroom Suite
- Walk-In Closet
- In-Law or Guest Suite
- Bathroom on Main Level
- Dual Vanity Sinks in Primary Bathroom
- Private Water Closet
- Bathtub with Shower
- Separate Shower
- Exhaust Fan In Bathroom
- Closet In Bathroom
Laundry
- Laundry Room
- Washer and Gas Dryer Hookup
Pool
- Pebble Pool Finish
- In Ground Pool
- In Ground Spa
- Waterfall Pool Feature
Outdoor Features
- Covered Patio or Porch
- Rain Gutters
Location
- Suburban Location
Utilities
- Central Heating and Cooling System
- Heating System Uses Natural Gas
- Natural Gas Connected
- Gas Water Heater
- Cable TV Available
Community Details
- No Home Owners Association
- Ridgecrest Subdivision
Listing and Financial Details
- Tax Lot 12
- Tax Tract Number 46365
- Assessor Parcel Number 2841026040
- $1,098 per year additional tax assessments
Map
Home Values in the Area
Average Home Value in this Area
Tax History
| Year | Tax Paid | Tax Assessment Tax Assessment Total Assessment is a certain percentage of the fair market value that is determined by local assessors to be the total taxable value of land and additions on the property. | Land | Improvement |
|---|---|---|---|---|
| 2025 | $19,653 | $1,591,814 | $816,075 | $775,739 |
| 2024 | $19,653 | $1,560,603 | $800,074 | $760,529 |
| 2023 | $19,175 | $1,530,004 | $784,387 | $745,617 |
| 2022 | $18,348 | $1,455,557 | $744,823 | $710,734 |
| 2021 | $16,873 | $1,330,000 | $680,800 | $649,200 |
| 2019 | $16,537 | $1,330,000 | $680,800 | $649,200 |
| 2018 | $16,615 | $1,330,000 | $680,800 | $649,200 |
| 2016 | $12,403 | $1,000,000 | $511,600 | $488,400 |
| 2015 | $12,966 | $1,000,000 | $511,600 | $488,400 |
| 2014 | $11,886 | $909,000 | $465,000 | $444,000 |
Property History
| Date | Event | Price | Change | Sq Ft Price |
|---|---|---|---|---|
| 08/08/2025 08/08/25 | Price Changed | $1,529,999 | -1.9% | $358 / Sq Ft |
| 08/03/2025 08/03/25 | Price Changed | $1,559,000 | -1.2% | $365 / Sq Ft |
| 07/07/2025 07/07/25 | For Sale | $1,577,999 | -- | $369 / Sq Ft |
Purchase History
| Date | Type | Sale Price | Title Company |
|---|---|---|---|
| Gift Deed | -- | None Listed On Document | |
| Interfamily Deed Transfer | -- | None Available | |
| Grant Deed | $1,170,000 | First Southwestern Title | |
| Gift Deed | -- | Lawyers Title Company | |
| Grant Deed | $502,500 | Investors Title Company |
Mortgage History
| Date | Status | Loan Amount | Loan Type |
|---|---|---|---|
| Previous Owner | $936,000 | Negative Amortization | |
| Previous Owner | $358,500 | Credit Line Revolving | |
| Previous Owner | $112,000 | Stand Alone Second | |
| Previous Owner | $40,000 | Unknown | |
| Previous Owner | $725,000 | Stand Alone First | |
| Previous Owner | $148,610 | Unknown | |
| Previous Owner | $401,900 | No Value Available | |
| Closed | $50,200 | No Value Available |
Similar Homes in the area
Source: California Regional Multiple Listing Service (CRMLS)
MLS Number: SR25151487
APN: 2841-026-040
- 15529 Saddleback Rd
- 27003 Cliffie Way
- 1984 Heidleman Rd
- 27016 Cliffie Way
- 15030 Live Oak Springs Canyon Rd
- 14903 Live Oak Springs Canyon Rd
- 14910 Live Oak Springs Canyon Rd
- 16115 Sky Ranch Rd
- 16161 Sky Ranch Rd
- 15548 Iron Canyon Rd
- 1 Warmuth Rd
- 15833 Warm Springs Dr
- 26474 Ranch Creek Rd
- 15625 Warm Springs Dr
- 26675 Macmillan Ranch Rd
- 28123 Oak Spring Canyon Rd
- 0 Pineview Rd Unit SR25069510
- 28220 Oak Spring Canyon Rd
- 16515 Valley Ranch Rd
- 15744 Beaver Run Rd
- 15845 Condor Ridge Rd
- 26829 Brooken Ave
- 15616 Rosehaven Ln
- 28923 N Prairie Ln
- 17350 Humphreys Pkwy
- 28856 Silver Saddle Cir
- 17619 Lynne Ct
- 17814 Blackbrush Dr
- 27303 Sara St
- 18009 River Cir Unit 2
- 26426 Cardinal Dr
- 18114 Erik Ct Unit 5131
- 18005 W Annes Cir
- 29433 Abelia Rd
- 18085 Sundowner Way
- 27979 Sarabande Ln Unit 250
- 27105 Silver Oak Ln
- 27940 Solamint Rd
- 18149 Sundowner Way Unit 933
- 27520 Sierra Hwy
