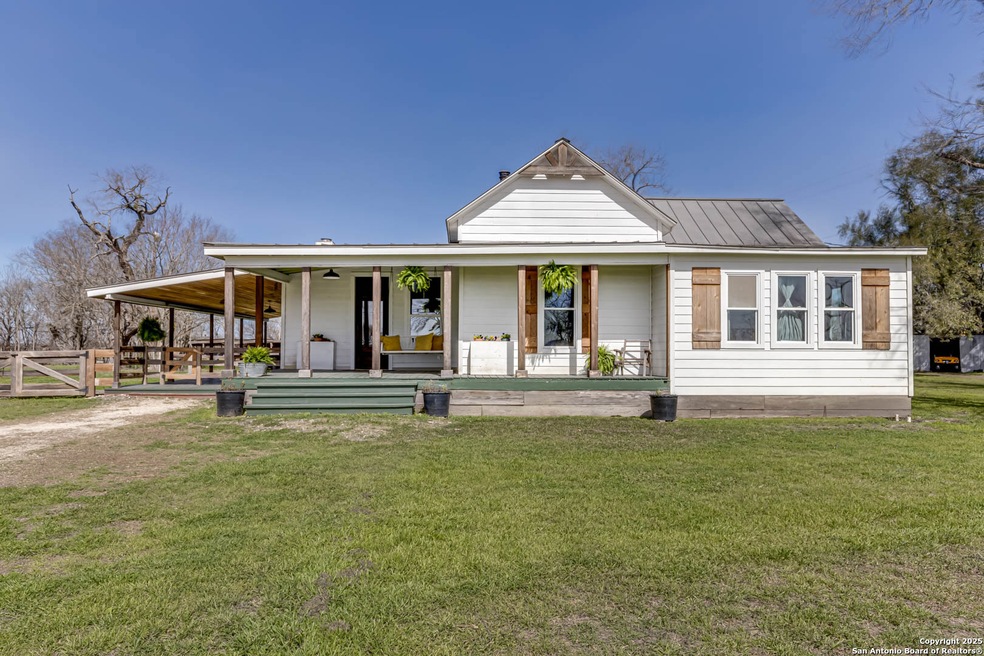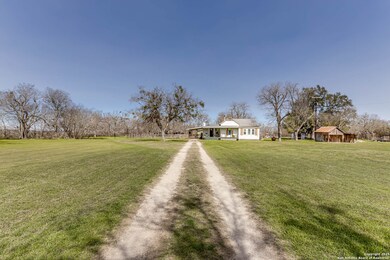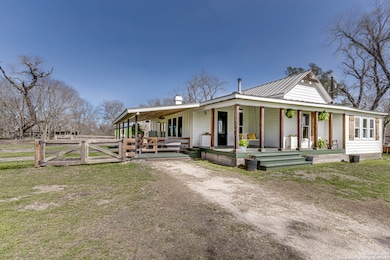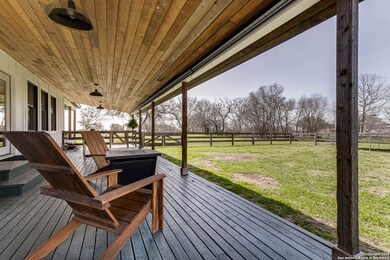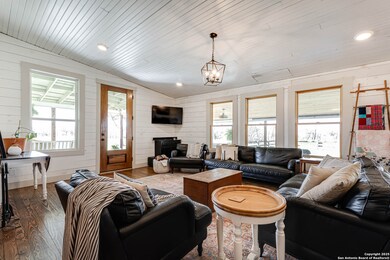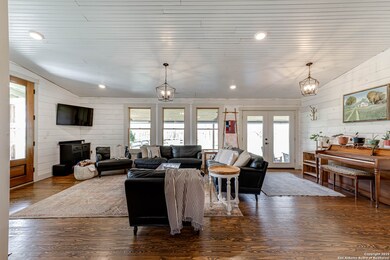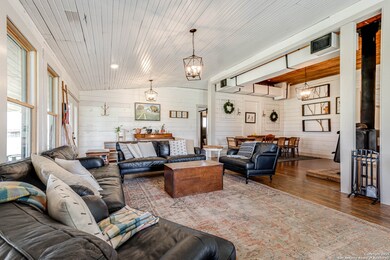
15357 Miller Rd Saint Hedwig, TX 78152
Southeast Side NeighborhoodHighlights
- Horse Property
- Mature Trees
- Wood Burning Stove
- 5 Acre Lot
- Deck
- Wood Flooring
About This Home
As of April 2025Welcome to this stunningly renovated 1920's farmhouse sitting on 5 acres surrounded by farmland in quiet St Hedwig. This perfect location is close enough to the city for convenience and far enough away to stretch out and have some peace. The land itself boasts not only the farmhouse but numerous included amenities to get you started on your farmhouse journey including a 4 to 500 year old oak tree, chicken coop, workshop, multiple storage sheds, animal pens, producing pecan trees, a garden and small pond with space to spare for anything else you can dream up. At just over 2000sf, this beautifully renovated and thoughtfully appointed 4 bedroom 2 bath farmhouse includes over 500sf of outdoor covered patio space, an enormous open floor plan living room/dining room combo with a fully functional wood burning stove in the middle surrounded by windows. Original refurbished pine wood floors and shiplap walls throughout, a to-die-for kitchen with all the extras including a wall mounted pot filler and commercial gas stove with monster vent hood. Thoughtful taste and stylings are literally everywhere, including the primary suite and bathroom which feature a custom barn style sliding frosted entry, freestanding oversized tub, artisan mirrors, and vintage style lighting throughout. Come see all there is to see, imagine yourself in this elevated farmhouse and come live the simple life in style.
Last Buyer's Agent
Marc Longoria
LPT Realty, LLC
Home Details
Home Type
- Single Family
Est. Annual Taxes
- $7,105
Year Built
- Built in 1920
Lot Details
- 5 Acre Lot
- Kennel or Dog Run
- Partially Fenced Property
- Level Lot
- Mature Trees
Home Design
- Roof Vent Fans
- Metal Roof
- Masonry
Interior Spaces
- 2,050 Sq Ft Home
- Property has 1 Level
- Chandelier
- Wood Burning Stove
- Wood Burning Fireplace
- Fireplace With Glass Doors
- Double Pane Windows
- Low Emissivity Windows
- Window Treatments
- Dining Room with Fireplace
Kitchen
- <<doubleOvenToken>>
- Gas Cooktop
- Stove
- Ice Maker
- Dishwasher
- Solid Surface Countertops
Flooring
- Wood
- Ceramic Tile
- Vinyl
Bedrooms and Bathrooms
- 4 Bedrooms
- 2 Full Bathrooms
Laundry
- Laundry Room
- Laundry on main level
- Stacked Washer and Dryer
Home Security
- Carbon Monoxide Detectors
- Fire and Smoke Detector
Accessible Home Design
- Doors swing in
- Doors are 32 inches wide or more
- No Carpet
Outdoor Features
- Horse Property
- Deck
- Covered patio or porch
- Separate Outdoor Workshop
- Outdoor Storage
- Outdoor Grill
Schools
- Heritage Middle School
- E Central High School
Utilities
- Central Heating and Cooling System
- One Cooling System Mounted To A Wall/Window
- Heat Pump System
- Programmable Thermostat
- Electric Water Heater
- Septic System
- Private Sewer
Additional Features
- ENERGY STAR Qualified Equipment
- Livestock Fence
Community Details
- Not In Defined Subdivision
Listing and Financial Details
- Legal Lot and Block P-24B / 4019
- Assessor Parcel Number 040190000252
- Seller Concessions Not Offered
Ownership History
Purchase Details
Home Financials for this Owner
Home Financials are based on the most recent Mortgage that was taken out on this home.Purchase Details
Home Financials for this Owner
Home Financials are based on the most recent Mortgage that was taken out on this home.Similar Homes in Saint Hedwig, TX
Home Values in the Area
Average Home Value in this Area
Purchase History
| Date | Type | Sale Price | Title Company |
|---|---|---|---|
| Deed | -- | Fidelity National Title | |
| Vendors Lien | -- | None Available |
Mortgage History
| Date | Status | Loan Amount | Loan Type |
|---|---|---|---|
| Open | $425,250 | VA | |
| Previous Owner | $283,750 | New Conventional | |
| Previous Owner | $275,241 | New Conventional | |
| Previous Owner | $13,680 | Stand Alone Second |
Property History
| Date | Event | Price | Change | Sq Ft Price |
|---|---|---|---|---|
| 04/22/2025 04/22/25 | Sold | -- | -- | -- |
| 03/23/2025 03/23/25 | Pending | -- | -- | -- |
| 03/06/2025 03/06/25 | For Sale | $520,000 | +121.3% | $254 / Sq Ft |
| 07/19/2019 07/19/19 | Off Market | -- | -- | -- |
| 03/14/2019 03/14/19 | Sold | -- | -- | -- |
| 02/12/2019 02/12/19 | Pending | -- | -- | -- |
| 09/13/2018 09/13/18 | For Sale | $235,000 | -- | $118 / Sq Ft |
Tax History Compared to Growth
Tax History
| Year | Tax Paid | Tax Assessment Tax Assessment Total Assessment is a certain percentage of the fair market value that is determined by local assessors to be the total taxable value of land and additions on the property. | Land | Improvement |
|---|---|---|---|---|
| 2023 | $6,918 | $387,320 | $170,000 | $217,320 |
| 2022 | $6,587 | $344,070 | $140,000 | $204,070 |
| 2021 | $5,164 | $267,270 | $111,000 | $156,270 |
| 2020 | $4,993 | $242,950 | $92,500 | $150,450 |
| 2019 | $4,018 | $185,140 | $71,500 | $113,640 |
| 2018 | $3,799 | $174,110 | $65,000 | $109,110 |
| 2017 | $3,511 | $164,350 | $65,000 | $99,350 |
| 2016 | $3,310 | $154,910 | $65,000 | $89,910 |
| 2015 | $1,275 | $150,490 | $60,580 | $89,910 |
| 2014 | $1,275 | $136,880 | $0 | $0 |
Agents Affiliated with this Home
-
Eric Everett

Seller's Agent in 2025
Eric Everett
Keller Williams Heritage
(210) 493-3030
1 in this area
45 Total Sales
-
M
Buyer's Agent in 2025
Marc Longoria
LPT Realty, LLC
-
D
Seller's Agent in 2019
Delia Sutton
Coldwell Banker D'Ann Harper
Map
Source: San Antonio Board of REALTORS®
MLS Number: 1847292
APN: 04019-000-0252
- 15592 Miller Rd
- 16568 New Berlin Rd
- 4220 Stapper Rd
- 6160 Fm 2538
- 4435 Stapper Rd
- 1335 N Gable Rd
- 1301 Sea Willow Dr
- 4892 N Abbott Rd
- 13560 Flower Pond
- TRACT 4 N Abbott Rd
- TRACT 2 N Abbott Rd
- TRACT 3 N Abbott Rd
- TRACT 1 N Abbott Rd
- 3036 Farm To Market Road 1518
- 13622 Sunrise Meadow
- 13514 Flower Pond
- 121 Pitts Ln
- 17040 Wildhorse Pass
- 13547 Lily Ln
- 4856 Hallies Garden
