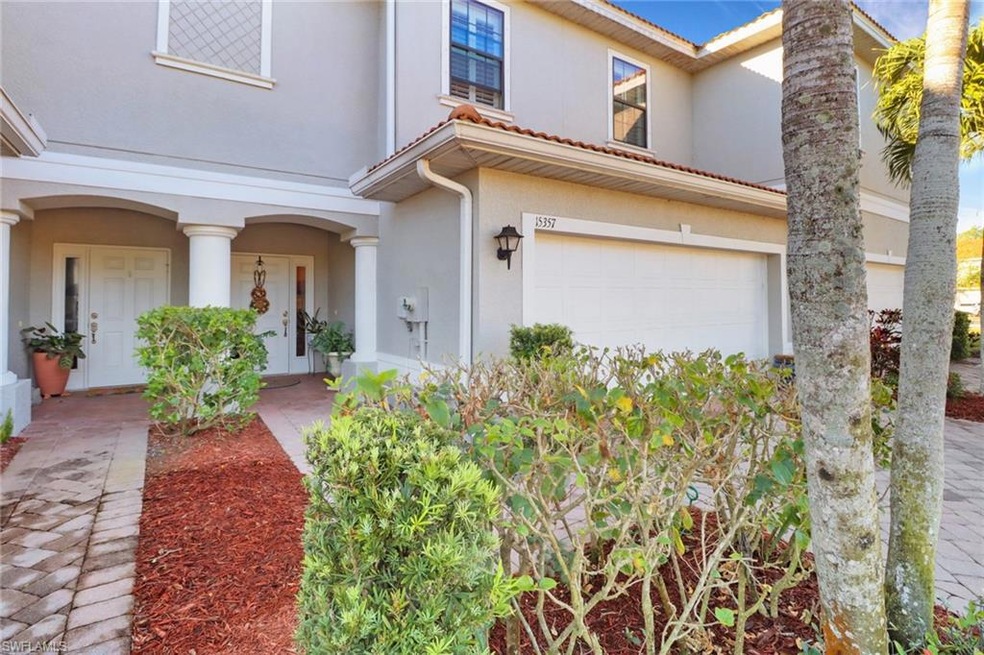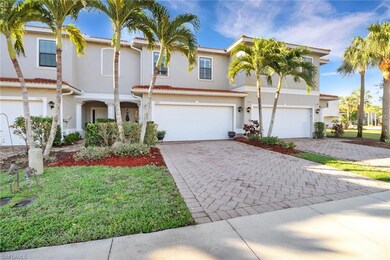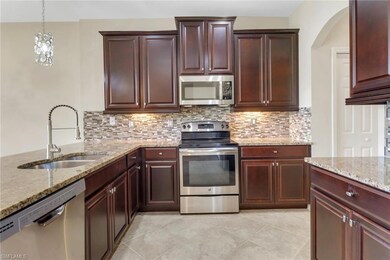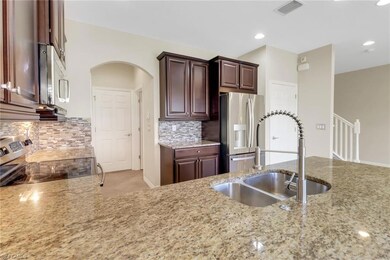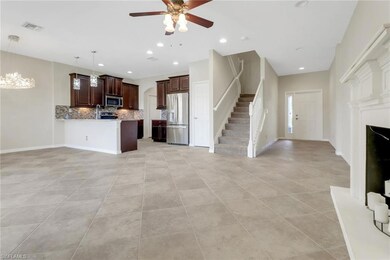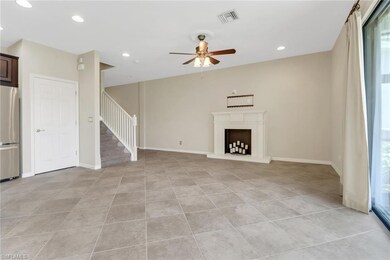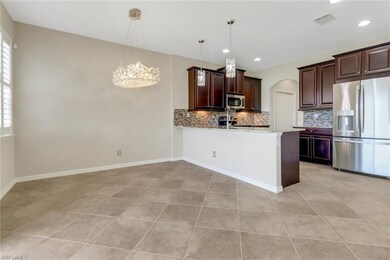
15357 Summit Place Cir Unit 260 Naples, FL 34119
Arrowhead-Island Walk NeighborhoodEstimated payment $3,146/month
Highlights
- Lake Front
- Sauna
- Great Room
- Vineyards Elementary School Rated A
- Clubhouse
- Community Pool or Spa Combo
About This Home
***BRAND NEW flooring on the second floor!*** Roof assessment already paid in full. Experience the beauty of this exceptional 3-bedroom, 2.5 bath townhouse with breathtaking lake views and a host of builder upgrades. Tucked away at the back of the community, this home offers a serene setting. As you step inside, you'll be welcomed by the elegance of plantation shutters throughout, perfectly accentuating windows and offering and offering a balance of privacy and natural light. The spacious kitchen island stands as the centerpiece of the home, ideal for both cooking and gathering. This home also offers newer appliances such as new washer and new water heater. Top-rated schools in the area include Vineyards, Elementary, Oakridge Middle, and Barron Collier High School. Summit Place offers incredible resort-style amenities including pool, hot tub/spa, his and hers dry saunas, tennis and pickleball, basketball, picnic area, sidewalks, and a playground. Low HOA fees include high-speed internet and cable. Whether you're relaxing on the private patio or enjoying the beauty of the lake, this property is an absolute gem!
Townhouse Details
Home Type
- Townhome
Est. Annual Taxes
- $3,704
Year Built
- Built in 2013
Lot Details
- 3,049 Sq Ft Lot
- Lot Dimensions: 26
- Lake Front
- Northwest Facing Home
HOA Fees
- $497 Monthly HOA Fees
Parking
- 2 Car Attached Garage
- Deeded Parking
Home Design
- Concrete Block With Brick
- Stucco
- Tile
Interior Spaces
- 1,800 Sq Ft Home
- 2-Story Property
- Shutters
- Single Hung Windows
- Great Room
- Family or Dining Combination
- Screened Porch
- Sauna
- Lake Views
Kitchen
- Cooktop
- Microwave
- Dishwasher
- Disposal
Flooring
- Carpet
- Tile
Bedrooms and Bathrooms
- 3 Bedrooms
- Walk-In Closet
- Bathtub With Separate Shower Stall
Laundry
- Laundry Room
- Dryer
- Washer
Outdoor Features
- Patio
Utilities
- Central Heating and Cooling System
- Underground Utilities
- Cable TV Available
Listing and Financial Details
- Assessor Parcel Number 75115307380
Community Details
Overview
- $2,985 Secondary HOA Transfer Fee
- 4 Units
- Summit Place Condos
- Summit Place Community
Amenities
- Community Barbecue Grill
- Clubhouse
Recreation
- Tennis Courts
- Community Basketball Court
- Community Playground
- Exercise Course
- Community Pool or Spa Combo
Pet Policy
- Call for details about the types of pets allowed
- 2 Pets Allowed
Map
Home Values in the Area
Average Home Value in this Area
Tax History
| Year | Tax Paid | Tax Assessment Tax Assessment Total Assessment is a certain percentage of the fair market value that is determined by local assessors to be the total taxable value of land and additions on the property. | Land | Improvement |
|---|---|---|---|---|
| 2023 | $3,511 | $285,560 | $0 | $0 |
| 2022 | $3,307 | $259,600 | $0 | $0 |
| 2021 | $2,921 | $236,000 | $0 | $236,000 |
| 2020 | $2,891 | $236,000 | $0 | $236,000 |
| 2019 | $2,906 | $236,000 | $0 | $236,000 |
| 2018 | $2,897 | $236,000 | $0 | $236,000 |
| 2017 | $2,912 | $236,000 | $0 | $236,000 |
| 2016 | $2,676 | $216,040 | $0 | $0 |
| 2015 | $2,481 | $196,400 | $0 | $0 |
| 2014 | $2,283 | $178,000 | $0 | $0 |
Property History
| Date | Event | Price | Change | Sq Ft Price |
|---|---|---|---|---|
| 06/14/2025 06/14/25 | For Sale | $420,000 | -- | $233 / Sq Ft |
Purchase History
| Date | Type | Sale Price | Title Company |
|---|---|---|---|
| Warranty Deed | $224,574 | Dhi Title Of Florida Inc | |
| Special Warranty Deed | $740,000 | None Available | |
| Special Warranty Deed | -- | Attorney |
Mortgage History
| Date | Status | Loan Amount | Loan Type |
|---|---|---|---|
| Open | $75,000 | Credit Line Revolving | |
| Open | $231,500 | New Conventional | |
| Closed | $50,000 | Credit Line Revolving | |
| Closed | $224,000 | New Conventional | |
| Closed | $167,887 | FHA | |
| Closed | $180,000 | Balloon |
Similar Homes in Naples, FL
Source: Naples Area Board of REALTORS®
MLS Number: 225056053
APN: 75115307380
- 15489 Summit Place Cir Unit 302
- 15298 Summit Place Cir Unit 172
- 15286 Summit Place Cir Unit 175
- 14758 Sutherland Ave Unit 412
- 15199 Summit Place Cir Unit 243
- 14705 Sutherland Ave Unit 102
- 15163 Summit Place Cir Unit 234
- 14686 Sutherland Ave
- 15151 Summit Place Cir Unit 231
- 4418 Tamarind Way
- 14764 Pinnacle Place Unit 65
- 14846 Tybee Island Dr
- 15668 Summit Place Cir Unit 384
- 14776 Pinnacle Place Unit 62
- 4437 Tamarind Way
