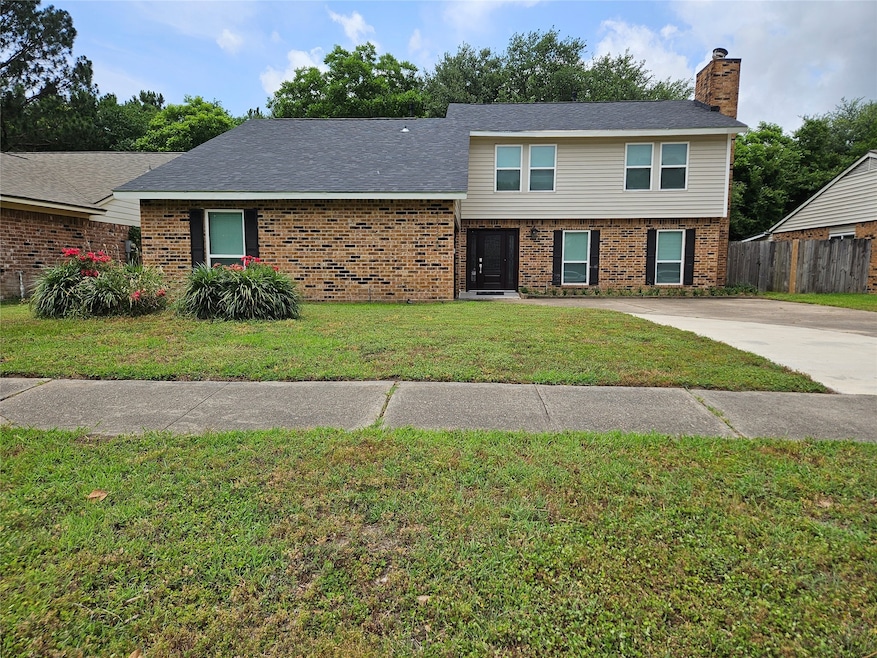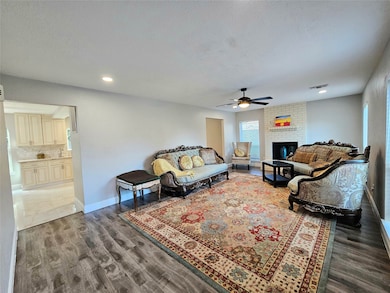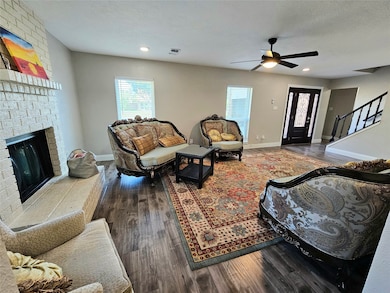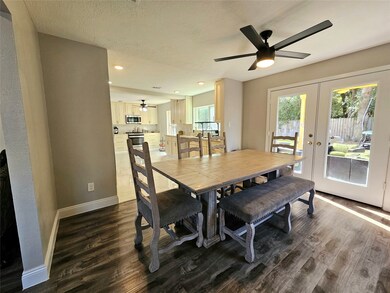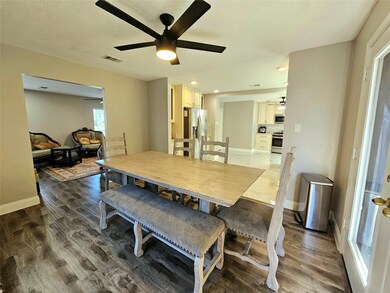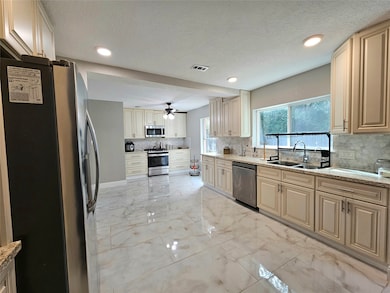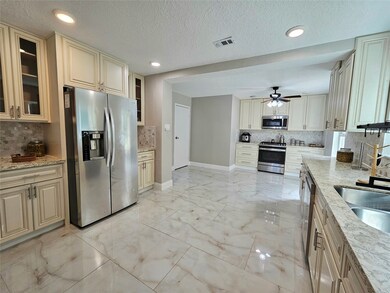
15358 Mcconn St Webster, TX 77598
Clear Lake NeighborhoodEstimated payment $2,386/month
Highlights
- Deck
- 1 Fireplace
- 2 Car Attached Garage
- North Pointe Elementary School Rated A
- Covered patio or porch
- Crown Molding
About This Home
This beautiful 4-bedroom, 2-bath home features a large, private backyard with no back neighbors, perfect for outdoor gatherings. The primary bedroom is conveniently located downstairs with a sunroom for relaxing or enjoying your morning coffee. The recent roof and HVAC replacement ensure peace of mind and energy efficiency. The updated, oversized chef’s kitchen offers modern appliances, ample counter space, and plenty of storage. The spacious covered back porch is ideal for outdoor entertaining. The home also includes a 2-car garage, an oversized driveway, and a whole house generator for added security and comfort. Upstairs, you'll find three additional bedrooms, perfect for family or guests. Combining comfort, style, and recent upgrades, this property is move-in ready. Schedule your tour today!
Open House Schedule
-
Sunday, July 27, 20251:00 to 3:00 pm7/27/2025 1:00:00 PM +00:007/27/2025 3:00:00 PM +00:00Add to Calendar
Home Details
Home Type
- Single Family
Est. Annual Taxes
- $6,488
Year Built
- Built in 1980
Lot Details
- 7,560 Sq Ft Lot
- Back Yard Fenced
- Sprinkler System
- Cleared Lot
HOA Fees
- $23 Monthly HOA Fees
Parking
- 2 Car Attached Garage
- Garage Door Opener
- Driveway
- Additional Parking
Home Design
- Brick Exterior Construction
- Slab Foundation
- Composition Roof
Interior Spaces
- 2,156 Sq Ft Home
- 2-Story Property
- Crown Molding
- 1 Fireplace
- Living Room
- Dining Room
- Utility Room
- Washer and Electric Dryer Hookup
Kitchen
- Gas Oven
- Gas Range
- Dishwasher
- Disposal
Bedrooms and Bathrooms
- 4 Bedrooms
- Bathtub with Shower
Eco-Friendly Details
- Energy-Efficient HVAC
Outdoor Features
- Deck
- Covered patio or porch
Schools
- North Pointe Elementary School
- Clearlake Intermediate School
- Clear Brook High School
Utilities
- Central Heating and Cooling System
- Heating System Uses Gas
- Power Generator
Listing and Financial Details
- Seller Concessions Offered
Community Details
Overview
- Association fees include recreation facilities
- Sterling Knoll Association, Phone Number (281) 480-2563
- Sterling Knoll Sec 01 Subdivision
Recreation
- Community Playground
- Park
Map
Home Values in the Area
Average Home Value in this Area
Tax History
| Year | Tax Paid | Tax Assessment Tax Assessment Total Assessment is a certain percentage of the fair market value that is determined by local assessors to be the total taxable value of land and additions on the property. | Land | Improvement |
|---|---|---|---|---|
| 2024 | $6,488 | $309,403 | $50,220 | $259,183 |
| 2023 | $6,488 | $319,854 | $50,220 | $269,634 |
| 2022 | $5,521 | $252,840 | $50,220 | $202,620 |
| 2021 | $4,850 | $212,162 | $41,850 | $170,312 |
| 2020 | $4,747 | $190,305 | $41,850 | $148,455 |
| 2019 | $4,853 | $186,632 | $38,502 | $148,130 |
| 2018 | $0 | $172,530 | $31,471 | $141,059 |
| 2017 | $4,008 | $152,886 | $31,471 | $121,415 |
| 2016 | $3,807 | $150,255 | $27,788 | $122,467 |
| 2015 | $1,229 | $132,021 | $25,110 | $106,911 |
| 2014 | $1,229 | $129,267 | $20,088 | $109,179 |
Property History
| Date | Event | Price | Change | Sq Ft Price |
|---|---|---|---|---|
| 06/23/2025 06/23/25 | Price Changed | $329,000 | -3.2% | $153 / Sq Ft |
| 06/08/2025 06/08/25 | Price Changed | $339,900 | -2.9% | $158 / Sq Ft |
| 05/25/2025 05/25/25 | For Sale | $349,900 | +28.2% | $162 / Sq Ft |
| 05/27/2021 05/27/21 | Sold | -- | -- | -- |
| 04/27/2021 04/27/21 | Pending | -- | -- | -- |
| 04/26/2021 04/26/21 | For Sale | $273,000 | -- | $127 / Sq Ft |
Purchase History
| Date | Type | Sale Price | Title Company |
|---|---|---|---|
| Warranty Deed | -- | Trujillo & Foster Pllc | |
| Warranty Deed | -- | None Available |
Mortgage History
| Date | Status | Loan Amount | Loan Type |
|---|---|---|---|
| Previous Owner | $40,665 | Construction |
Similar Homes in Webster, TX
Source: Houston Association of REALTORS®
MLS Number: 32122319
APN: 1120280000004
- 15534 Zabolio Dr Unit 150
- 15210 Mcconn St
- 250 El Dorado Blvd Unit 204
- 250 El Dorado Blvd Unit 240
- 250 El Dorado Blvd Unit 207
- 250 El Dorado Blvd Unit 103
- 250 El Dorado Blvd Unit 252
- 250 El Dorado Blvd Unit 246
- 250 El Dorado Blvd Unit 217
- 250 El Dorado Blvd Unit 231
- 250 El Dorado Blvd Unit 296
- 250 El Dorado Blvd Unit 127
- 250 El Dorado Blvd Unit 205
- 250 El Dorado Blvd Unit 175
- 250 El Dorado Blvd Unit 276
- 15203 Mcconn St
- 260 El Dorado Blvd Unit 3105
- 260 El Dorado Blvd Unit 205
- 260 El Dorado Blvd Unit 1504
- 260 El Dorado Blvd Unit 3208
- 265 El Dorado Blvd Unit 1615
- 265 El Dorado Blvd Unit 1712
- 265 El Dorado Blvd Unit 1821
- 265 El Dorado Blvd Unit 1505
- 265 El Dorado Blvd Unit 1811
- 265 El Dorado Blvd Unit 108
- 265 El Dorado Blvd Unit 1906
- 265 El Dorado Blvd Unit 1508
- 265 El Dorado Blvd Unit 500
- 265 El Dorado Blvd Unit 512
- 265 El Dorado Blvd Unit 2323
- 15227 Mcconn St
- 15534 Zabolio St Unit 214
- 250 El Dorado Blvd Unit 252
- 250 El Dorado Blvd Unit 168
- 250 El Dorado Blvd Unit 149
- 250 El Dorado Blvd Unit 121
- 250 El Dorado Blvd Unit 280
- 240 El Dorado Blvd
- 270 El Dorado Blvd
