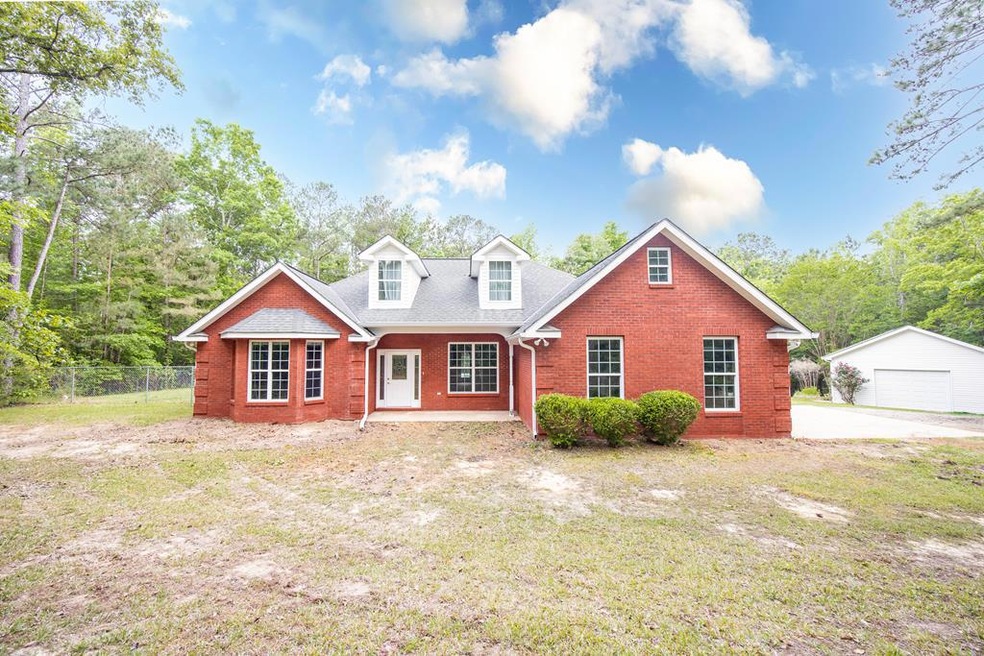
1536 Goat Rock Rd Fortson, GA 31808
Highlights
- In Ground Pool
- Wooded Lot
- No HOA
- New Mountain Hill Elementary School Rated A-
- Ranch Style House
- Cooling Available
About This Home
As of May 2025Peaceful Ranch Home on 2.77 Acres in Harris County If you're looking for space, privacy, and a great place to relax, this 3-bedroom, 2-bath ranch-style home has it all. With 2,618 square feet of living space, there's plenty of room to spread out—including a bonus room that's perfect for a home office, playroom, or whatever you need. Step outside and enjoy your own backyard oasis with a saltwater in-ground pool, surrounded by woods for extra peace and quiet. There's also a powered 20x20 outbuilding—great for storage, a workshop, or hobbies. And with a 18-kilowatt Generac generator, you're ready for anything. Sitting on 2.77 wooded acres in Harris County, this home gives you that country feel while still being close to everything you need. Whether you're entertaining, working from home, or just enjoying the outdoors, this place has you covered.
Last Agent to Sell the Property
Coldwell Banker / Kennon, Parker, Duncan & Davis Brokerage Phone: 7062561000 License #438287 Listed on: 04/28/2025

Home Details
Home Type
- Single Family
Est. Annual Taxes
- $2,704
Year Built
- Built in 2004
Lot Details
- 2.77 Acre Lot
- Wooded Lot
Home Design
- Ranch Style House
- Brick Exterior Construction
Interior Spaces
- 2,619 Sq Ft Home
- Entrance Foyer
- Laundry Room
Bedrooms and Bathrooms
- 3 Main Level Bedrooms
- 2 Full Bathrooms
Parking
- 2 Parking Spaces
- 2 Carport Spaces
Outdoor Features
- In Ground Pool
- Patio
- Outbuilding
Utilities
- Cooling Available
- Heating Available
- Septic Tank
Community Details
- No Home Owners Association
- Harris Rural Northwest Subdivision
Listing and Financial Details
- Assessor Parcel Number 015 164
Ownership History
Purchase Details
Home Financials for this Owner
Home Financials are based on the most recent Mortgage that was taken out on this home.Purchase Details
Purchase Details
Similar Homes in the area
Home Values in the Area
Average Home Value in this Area
Purchase History
| Date | Type | Sale Price | Title Company |
|---|---|---|---|
| Limited Warranty Deed | $390,000 | -- | |
| Deed | $34,000 | -- | |
| Deed | -- | -- |
Mortgage History
| Date | Status | Loan Amount | Loan Type |
|---|---|---|---|
| Open | $390,000 | VA | |
| Previous Owner | $24,000 | New Conventional | |
| Previous Owner | $151,726 | New Conventional | |
| Previous Owner | $159,750 | New Conventional | |
| Previous Owner | $170,000 | New Conventional | |
| Previous Owner | $167,000 | New Conventional | |
| Previous Owner | $150,000 | New Conventional |
Property History
| Date | Event | Price | Change | Sq Ft Price |
|---|---|---|---|---|
| 05/29/2025 05/29/25 | Sold | $399,000 | 0.0% | $152 / Sq Ft |
| 04/30/2025 04/30/25 | Pending | -- | -- | -- |
| 04/28/2025 04/28/25 | For Sale | $399,000 | -- | $152 / Sq Ft |
Tax History Compared to Growth
Tax History
| Year | Tax Paid | Tax Assessment Tax Assessment Total Assessment is a certain percentage of the fair market value that is determined by local assessors to be the total taxable value of land and additions on the property. | Land | Improvement |
|---|---|---|---|---|
| 2024 | $2,704 | $99,783 | $15,987 | $83,796 |
| 2023 | $2,237 | $99,592 | $15,987 | $83,605 |
| 2022 | $2,699 | $99,592 | $15,987 | $83,605 |
| 2021 | $2,444 | $86,902 | $15,987 | $70,915 |
| 2020 | $2,444 | $86,902 | $15,987 | $70,915 |
| 2019 | $2,358 | $86,902 | $15,987 | $70,915 |
| 2018 | $2,406 | $86,902 | $15,987 | $70,915 |
| 2017 | $2,407 | $86,902 | $15,987 | $70,915 |
| 2016 | $2,187 | $86,400 | $15,987 | $70,414 |
| 2015 | $2,191 | $86,400 | $15,987 | $70,414 |
| 2014 | $2,195 | $86,400 | $15,987 | $70,414 |
| 2013 | -- | $86,400 | $15,986 | $70,413 |
Agents Affiliated with this Home
-
Colt Miley
C
Seller's Agent in 2025
Colt Miley
Coldwell Banker / Kennon, Parker, Duncan & Davis
(706) 256-1000
12 Total Sales
-
Tiffiney Graham

Buyer's Agent in 2025
Tiffiney Graham
Keller Williams Realty River Cities
(706) 593-2559
601 Total Sales
Map
Source: Columbus Board of REALTORS® (GA)
MLS Number: 220780
APN: 015-164
- 1522 Goat Rock Rd
- 0 Skyline Dr
- 420 Skyline Dr
- 0 Mallard Ln Unit 10545910
- 127 Manton Dr
- 2573 Old River Rd
- 300 Georgia 219
- 1974 Lee Road 330
- 9792 River Rd
- 108 Lee Rd
- 182 Lee Rd
- 171 Lee Rd
- 9250 River Rd
- 152 Lee Rd
- 141 Lee Rd
- 66 Lee Rd
- 3729 Lee Road 249
- 3079 Lee Road 318
- 3067 Lee Road 318
- 85 Lee Road 321






