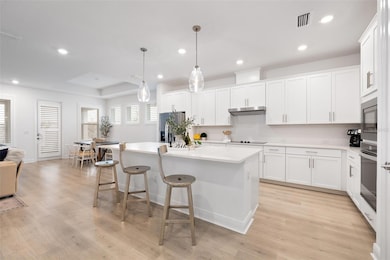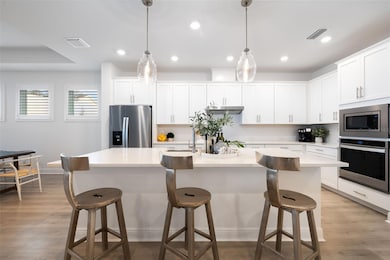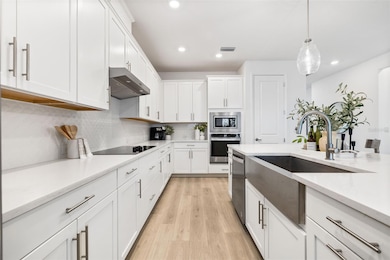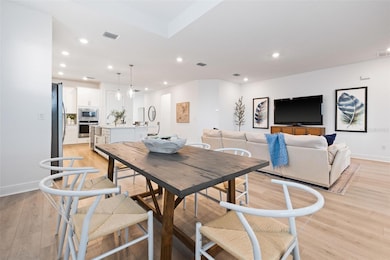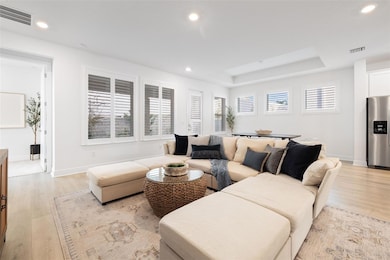1536 Gopher Loop Tarpon Springs, FL 34689
Estimated payment $4,982/month
Highlights
- New Construction
- Mud Room
- Plantation Shutters
- Tarpon Springs Middle School Rated A-
- Walk-In Pantry
- 2 Car Attached Garage
About This Home
A FABULOUS VALUED PROPERTY – One of the BEST Single-Family Home Options in Pinellas County!
For just $725,000, this 2022-built home delivers unbeatable value with 3,019 square feet, 4 bedrooms, 3.5 bathrooms, a dedicated office, upstairs loft, and 2-car garage in a gated community. High and dry, not in a flood zone, and equipped with hurricane window covers for all windows and sliders, this home offers peace of mind, comfort, and luxury living.
This spectacular newer-construction residence showcases an open floor plan filled with natural light, a chef’s kitchen with premium finishes, a walk-in pantry, and an extra-large mud room/laundry room conveniently located off the garage. Thoughtful upgrades such as plantation shutters, electric blinds, and designer touches throughout add both style and function. Step outside to enjoy a low-maintenance fenced backyard, ideal for pets or relaxed outdoor living.
As a special bonus, the purchase includes a ONE-YEAR SOCIAL MEMBERSHIP to Innisbrook Resort, providing access to world-class dining, spa services, and the legendary Loch Ness Pool.
Perfectly located, this property is just minutes from Innisbrook itself, a short drive to Main Street Tarpon Springs, boutique shops and dining, and the stunning Gulf beaches at Fred Howard Park and Sunset Beach.
This is truly a rare opportunity to own a brand-new home in a prime location—complete with resort perks and a lifestyle that blends elegance, convenience, and fun.
Listing Agent
COASTAL PROPERTIES GROUP INTERNATIONAL Brokerage Phone: 727-493-1555 License #3259432 Listed on: 10/03/2025

Co-Listing Agent
COASTAL PROPERTIES GROUP INTERNATIONAL Brokerage Phone: 727-493-1555 License #3382384
Home Details
Home Type
- Single Family
Est. Annual Taxes
- $11,495
Year Built
- Built in 2022 | New Construction
Lot Details
- 6,896 Sq Ft Lot
- Lot Dimensions are 60x115
- West Facing Home
- Irrigation Equipment
HOA Fees
- $203 Monthly HOA Fees
Parking
- 2 Car Attached Garage
Home Design
- Block Foundation
- Shingle Roof
- Block Exterior
- Stucco
Interior Spaces
- 3,019 Sq Ft Home
- 2-Story Property
- Crown Molding
- Ceiling Fan
- Plantation Shutters
- Mud Room
- Living Room
Kitchen
- Walk-In Pantry
- Built-In Convection Oven
- Range
- Microwave
- Dishwasher
- Disposal
Flooring
- Carpet
- Luxury Vinyl Tile
Bedrooms and Bathrooms
- 4 Bedrooms
Laundry
- Laundry Room
- Dryer
- Washer
Additional Features
- Rain Gutters
- Central Heating and Cooling System
Community Details
- Association fees include trash
- Elite Management Group/Marilyn Davis Association, Phone Number (813) 854-2414
- Eagle Creek Estates Subdivision
Listing and Financial Details
- Visit Down Payment Resource Website
- Tax Lot 4
- Assessor Parcel Number 19-27-16-23630-000-0040
Map
Home Values in the Area
Average Home Value in this Area
Tax History
| Year | Tax Paid | Tax Assessment Tax Assessment Total Assessment is a certain percentage of the fair market value that is determined by local assessors to be the total taxable value of land and additions on the property. | Land | Improvement |
|---|---|---|---|---|
| 2024 | $10,592 | $623,617 | $156,121 | $467,496 |
| 2023 | $10,592 | $564,578 | $98,388 | $466,190 |
| 2022 | $1,852 | $98,096 | $98,096 | $0 |
| 2021 | -- | -- | -- | -- |
Property History
| Date | Event | Price | List to Sale | Price per Sq Ft | Prior Sale |
|---|---|---|---|---|---|
| 10/17/2025 10/17/25 | Price Changed | $725,000 | -3.3% | $240 / Sq Ft | |
| 10/03/2025 10/03/25 | For Sale | $750,000 | 0.0% | $248 / Sq Ft | |
| 09/23/2024 09/23/24 | Rented | $4,200 | 0.0% | -- | |
| 08/22/2024 08/22/24 | Under Contract | -- | -- | -- | |
| 07/31/2024 07/31/24 | For Rent | $4,200 | 0.0% | -- | |
| 04/27/2023 04/27/23 | Sold | $701,490 | -5.4% | $229 / Sq Ft | View Prior Sale |
| 04/01/2023 04/01/23 | Pending | -- | -- | -- | |
| 03/01/2023 03/01/23 | Price Changed | $741,490 | +0.2% | $242 / Sq Ft | |
| 02/02/2023 02/02/23 | Price Changed | $739,990 | -4.6% | $242 / Sq Ft | |
| 11/09/2022 11/09/22 | Price Changed | $775,990 | +0.1% | $254 / Sq Ft | |
| 10/13/2022 10/13/22 | For Sale | $774,990 | 0.0% | $253 / Sq Ft | |
| 09/13/2022 09/13/22 | Pending | -- | -- | -- | |
| 09/07/2022 09/07/22 | For Sale | $774,990 | -- | $253 / Sq Ft |
Purchase History
| Date | Type | Sale Price | Title Company |
|---|---|---|---|
| Warranty Deed | $100 | None Listed On Document | |
| Warranty Deed | $701,500 | Town Square Title |
Source: Stellar MLS
MLS Number: TB8428381
APN: 19-27-16-23630-000-0040
- 1516 Gopher Loop
- 1413 S Disston Ave
- 1439 Gopher Loop
- 1463 Gopher Loop
- 1402 Silver Oak Dr
- 505 Whispering Oak Dr
- 799 E Klosterman Rd Unit 10
- 799 E Klosterman Rd
- 799 E Klosterman Rd Unit 72
- 799 E Klosterman Rd Unit 99
- 799 E Klosterman Rd Unit 11
- 799 E Klosterman Rd Unit 105
- 1952 Hillsong Terrace
- 1932 Hillsong Terrace
- 1936 Hillsong Terrace
- 1928 Hillsong Terrace
- 4922 Tree Line Dr
- 4671 Tudor Ln
- 4675 Tudor Ln
- Breeze Plan at Montrose at Innisbrook - Torrance Collection
- 39248 U S 19 Unit 316
- 1286 Golden Oak Dr
- 1950 Lillian Ave
- 182 Vermont Ave
- 1690 Meadow Oak Ln
- 2350 Cypress Pond Rd
- 2571 Cyprus Dr Unit 1-202
- 4649 Pleasant Ave
- 1185 S Pinellas Ave
- 1843 Golfview Dr Unit 1843
- 1942 Golfview Dr
- 1817 Golfview Dr Unit 1817
- 2599 Dolly Bay Dr Unit 206
- 1250 S Pinellas Ave Unit 504
- 1250 S Pinellas Ave Unit 814
- 802 Lincoln Ave
- 2107 Portofino Place Unit 30-3025
- 1942 Golf View Dr
- 605 S Disston Ave
- 607 Haven Place Unit 607

