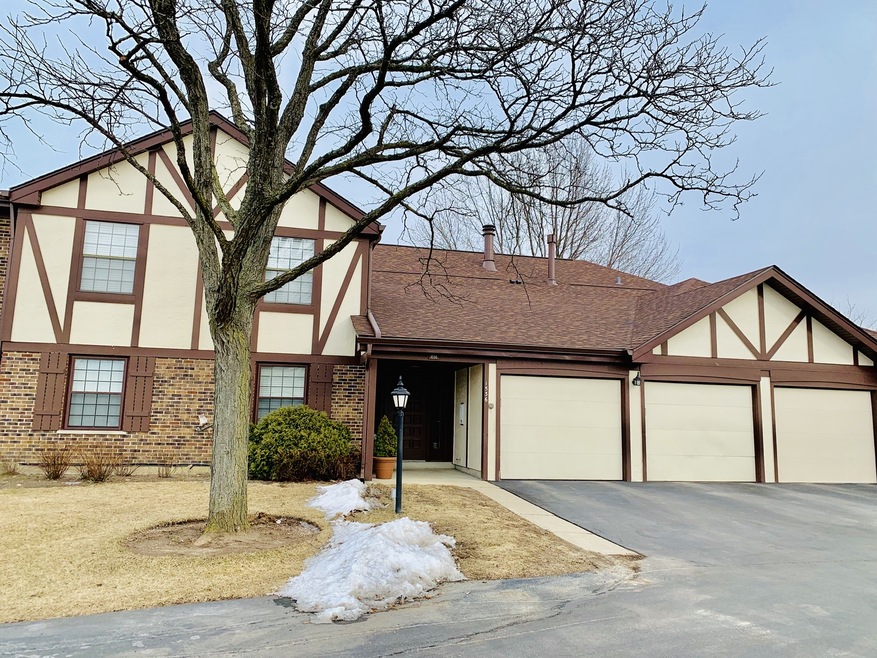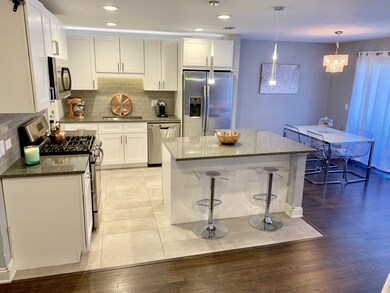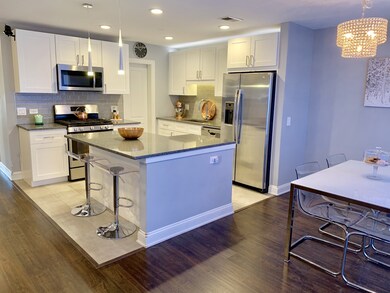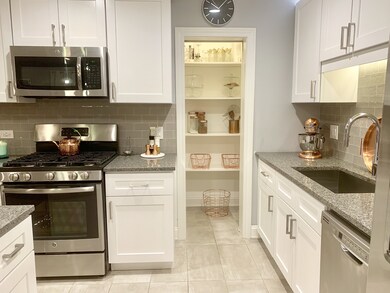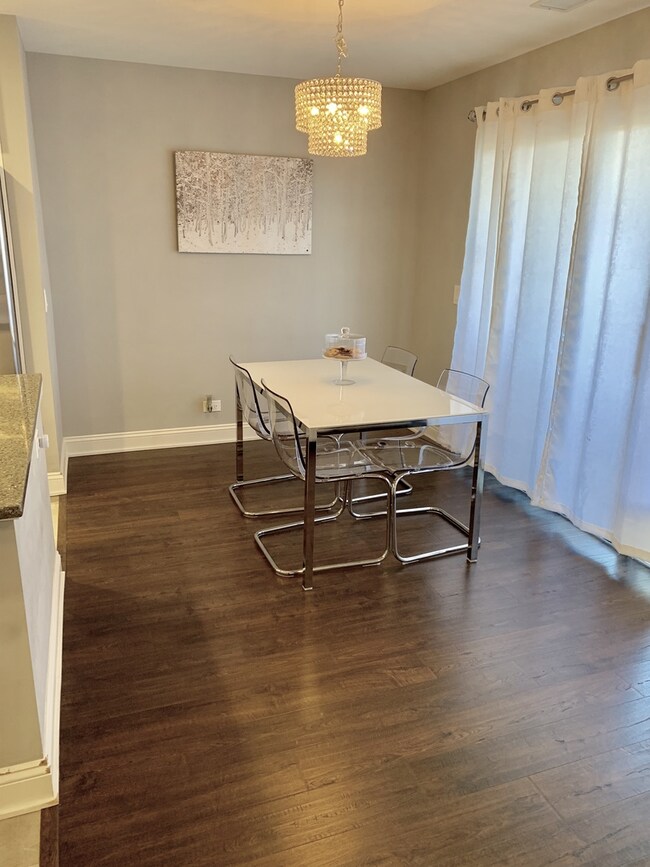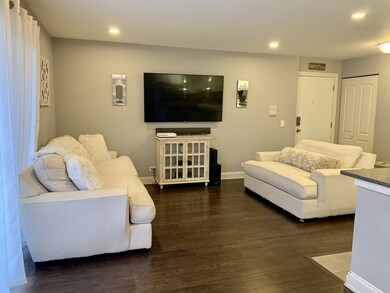
1536 Heather Ct Unit C2 Wheeling, IL 60090
Estimated Value: $216,577 - $244,000
Highlights
- Landscaped Professionally
- Walk-In Pantry
- Balcony
- Wheeling High School Rated A
- Stainless Steel Appliances
- Cul-De-Sac
About This Home
As of April 2019This newly renovated condo is perfect for move in ready folks! This elegant 2BD, 1BA, open concept kitchen & living-room is ideal for hosting. Gorgeous kitchen features efficient pocket door pantry wo/taking up additional space. The home also offers a full sized laundry room (with W/D), a large attic above for storage & an attached garage w/built in shelving for additional storage. Both bedrooms are extremely spacious w/new window treatments & plenty of natural sun light! Master bedroom has a generous walkin closet. The best part is the over-sized balcony over-looking trees all over & is great for grilling, planting & outdoor dining. Located on the borders of Arlington Heights & Buffalo Grove and walking distance to Lake Arlington, a local hot spot! This home is only 1 mile from 53 Hwy & 3 miles from the Arlington Metra station, for those city folks commuting. Minutes away from local shopping areas such Randhurst Village shopping center & 11 minutes from Schaumburg's Woodfield Mall!
Last Agent to Sell the Property
4 Sale Realty Advantage License #471018942 Listed on: 03/08/2019
Last Buyer's Agent
Iryna Vitkovych
RE/MAX City
Property Details
Home Type
- Condominium
Est. Annual Taxes
- $3,276
Year Built | Renovated
- 1982 | 2017
Lot Details
- Cul-De-Sac
- East or West Exposure
- Landscaped Professionally
HOA Fees
- $224 per month
Parking
- Attached Garage
- Parking Available
- Garage Door Opener
- Visitor Parking
- Parking Included in Price
Home Design
- Brick Exterior Construction
- Slab Foundation
- Asphalt Shingled Roof
- Vinyl Siding
Kitchen
- Breakfast Bar
- Walk-In Pantry
- Oven or Range
- Microwave
- Dishwasher
- Stainless Steel Appliances
- Kitchen Island
- Disposal
Laundry
- Dryer
- Washer
Outdoor Features
- Balcony
Utilities
- Central Air
- Heating System Uses Gas
- Lake Michigan Water
Community Details
- Pets Allowed
Ownership History
Purchase Details
Home Financials for this Owner
Home Financials are based on the most recent Mortgage that was taken out on this home.Purchase Details
Home Financials for this Owner
Home Financials are based on the most recent Mortgage that was taken out on this home.Purchase Details
Home Financials for this Owner
Home Financials are based on the most recent Mortgage that was taken out on this home.Purchase Details
Home Financials for this Owner
Home Financials are based on the most recent Mortgage that was taken out on this home.Purchase Details
Home Financials for this Owner
Home Financials are based on the most recent Mortgage that was taken out on this home.Similar Homes in the area
Home Values in the Area
Average Home Value in this Area
Purchase History
| Date | Buyer | Sale Price | Title Company |
|---|---|---|---|
| Druzenko Dmytro | -- | Executive Land Title Inc | |
| Druzenko Dmytro | $175,000 | Chicago Title | |
| Baciu Jason | $150,000 | Chicago Title Insurance Comp | |
| Kubik James W | $111,000 | First American Title | |
| Miresse Joanne | $109,000 | Professional National Title |
Mortgage History
| Date | Status | Borrower | Loan Amount |
|---|---|---|---|
| Open | Druzenko Dmytro | $157,500 | |
| Closed | Druzenko Dmytro | $157,499 | |
| Previous Owner | Baciu Jason | $142,500 | |
| Previous Owner | Kubik James W | $71,000 | |
| Previous Owner | Miresse Joanne | $108,200 |
Property History
| Date | Event | Price | Change | Sq Ft Price |
|---|---|---|---|---|
| 04/15/2019 04/15/19 | Sold | $174,999 | 0.0% | $159 / Sq Ft |
| 03/10/2019 03/10/19 | Pending | -- | -- | -- |
| 03/08/2019 03/08/19 | For Sale | $174,999 | -- | $159 / Sq Ft |
Tax History Compared to Growth
Tax History
| Year | Tax Paid | Tax Assessment Tax Assessment Total Assessment is a certain percentage of the fair market value that is determined by local assessors to be the total taxable value of land and additions on the property. | Land | Improvement |
|---|---|---|---|---|
| 2024 | $3,276 | $13,673 | $720 | $12,953 |
| 2023 | $3,276 | $13,673 | $720 | $12,953 |
| 2022 | $3,276 | $13,673 | $720 | $12,953 |
| 2021 | $1,798 | $8,184 | $399 | $7,785 |
| 2020 | $1,834 | $8,184 | $399 | $7,785 |
| 2019 | $2,979 | $9,091 | $399 | $8,692 |
| 2018 | $3,128 | $8,572 | $319 | $8,253 |
| 2017 | $1,858 | $8,572 | $319 | $8,253 |
| 2016 | $2,027 | $8,572 | $319 | $8,253 |
| 2015 | $1,912 | $7,990 | $1,199 | $6,791 |
| 2014 | $1,884 | $7,990 | $1,199 | $6,791 |
| 2013 | $1,720 | $7,990 | $1,199 | $6,791 |
Agents Affiliated with this Home
-
Daniel Nierman

Seller's Agent in 2019
Daniel Nierman
4 Sale Realty Advantage
(847) 601-9359
4 in this area
410 Total Sales
-

Buyer's Agent in 2019
Iryna Vitkovych
RE/MAX
(484) 560-1128
39 Total Sales
Map
Source: Midwest Real Estate Data (MRED)
MLS Number: MRD10301919
APN: 03-09-402-022-1082
- 682 Lakeside Circle Dr Unit 2
- 625 Ivy Ct
- 603 Barberry Ln Unit 2
- 1044 Creekside Ct Unit 2A
- 1771 Shoshonee Trail Unit 2130
- 3026 Jackson Dr
- 1610 Chippewa Trail Unit 21205
- 441 Commanche Trail Unit 3100
- 1921 E Peachtree Ln
- 442 Irvine Ct
- 1828 E Peachtree Dr
- 1505 E Canterbury Dr
- 1420 E Canterbury Dr
- 1509 E Eton Dr
- 654 Cherrywood Dr
- 1418 E Waverly Dr
- 2642 N Windsor Dr Unit 102
- 3036 N Stratford Rd
- 274 University Dr
- 66 Downing Rd
- 1536 Heather Ct Unit 152C1
- 1536 Heather Ct Unit 152C2
- 1536 Heather Ct Unit 152D2
- 1536 Heather Ct Unit 152D1
- 1536 Heather Ct Unit C2
- 1536 Heather Ct Unit D2
- 1538 Heather Ct Unit 152B1
- 1538 Heather Ct Unit 152A2
- 1538 Heather Ct Unit 152B2
- 1538 Heather Ct Unit 152A1
- 1538 Heather Ct Unit B1
- 796 Bridgeview Ct
- 798 Bridgeview Ct
- 794 Bridgeview Ct Unit 1
- 792 Bridgeview Ct
- 790 Bridgeview Ct Unit 1
- 1534 Heather Ct Unit A1
- 1534 Heather Ct Unit C2
- 1534 Heather Ct Unit 151A1
- 1534 Heather Ct Unit 151A2
