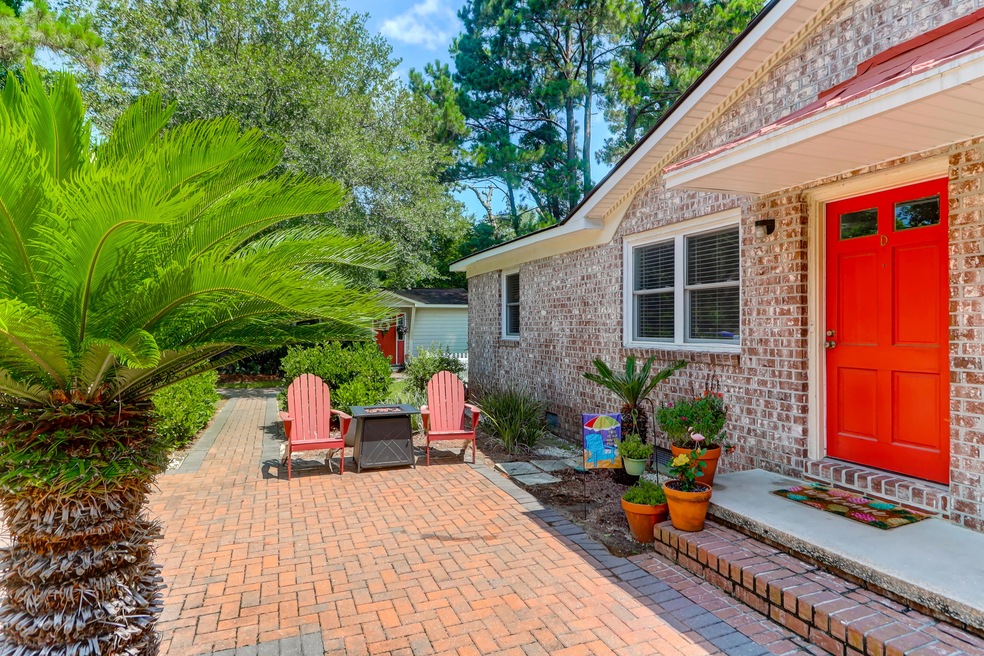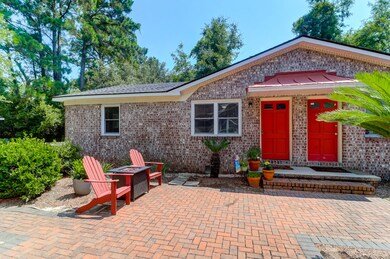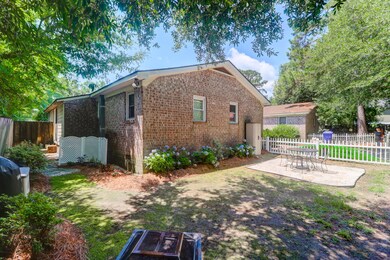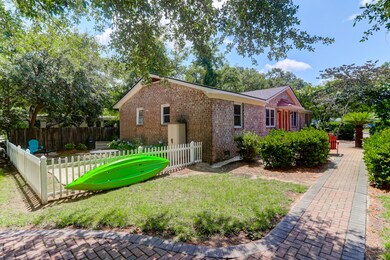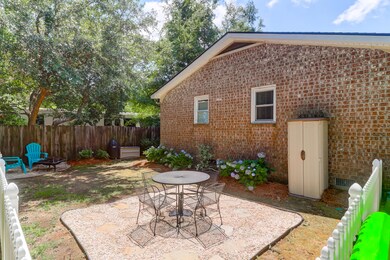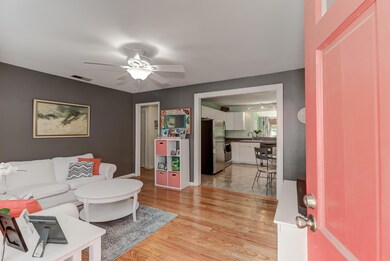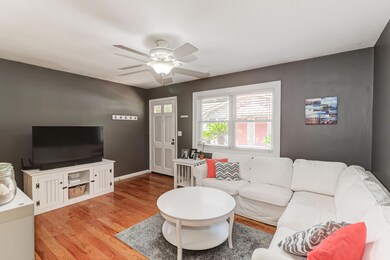
1536 Inland Ave Unit D Charleston, SC 29412
James Island NeighborhoodHighlights
- Wood Flooring
- Front Porch
- Combination Dining and Living Room
- Harbor View Elementary School Rated A
- Patio
- Family Room
About This Home
As of November 20241536 Inland Ave, Unit D is an adorable 2 bedroom; 1 bathroom attached home located in the heart of James Island. There are two dedicated parking space for your use with a short walk through the neighborhood courtyard to get to the front door. The home is one-story with hardwood floors in the living room & bedrooms. The living area is open & the kitchen has stainless steel appliances. The bathroom has been updated with a new vanity. Outside is a spacious fenced in yard space with plenty of room for grilling & entertaining and additional space for kayaks, storage, etc. There is also a cement patio for your outdoor dining area. The monthly HOA payment includes insurance, flood insurance, termite bond, water, sewer & outdoor landscaping/maintenance. This home is true care-free living!
Last Agent to Sell the Property
Carolina One Real Estate License #67332 Listed on: 06/23/2021

Home Details
Home Type
- Single Family
Est. Annual Taxes
- $1,113
Year Built
- Built in 1966
HOA Fees
- $384 Monthly HOA Fees
Home Design
- Brick Exterior Construction
- Architectural Shingle Roof
Interior Spaces
- 870 Sq Ft Home
- 1-Story Property
- Smooth Ceilings
- Family Room
- Combination Dining and Living Room
- Wood Flooring
- Crawl Space
- Dishwasher
Bedrooms and Bathrooms
- 2 Bedrooms
- 1 Full Bathroom
Outdoor Features
- Patio
- Front Porch
Schools
- Harbor View Elementary School
- Camp Road Middle School
- James Island Charter High School
Utilities
- No Cooling
- No Heating
Community Details
- Bayfront Subdivision
Ownership History
Purchase Details
Home Financials for this Owner
Home Financials are based on the most recent Mortgage that was taken out on this home.Purchase Details
Home Financials for this Owner
Home Financials are based on the most recent Mortgage that was taken out on this home.Purchase Details
Similar Homes in Charleston, SC
Home Values in the Area
Average Home Value in this Area
Purchase History
| Date | Type | Sale Price | Title Company |
|---|---|---|---|
| Warranty Deed | $278,000 | None Listed On Document | |
| Warranty Deed | $278,000 | None Listed On Document | |
| Deed | $195,000 | None Listed On Document | |
| Deed | $149,500 | None Available |
Mortgage History
| Date | Status | Loan Amount | Loan Type |
|---|---|---|---|
| Previous Owner | $148,500 | New Conventional | |
| Previous Owner | $120,500 | New Conventional |
Property History
| Date | Event | Price | Change | Sq Ft Price |
|---|---|---|---|---|
| 11/18/2024 11/18/24 | Sold | $278,000 | -4.1% | $319 / Sq Ft |
| 09/23/2024 09/23/24 | Price Changed | $289,999 | -1.7% | $333 / Sq Ft |
| 08/24/2024 08/24/24 | For Sale | $295,000 | +51.3% | $339 / Sq Ft |
| 08/06/2021 08/06/21 | Sold | $195,000 | +4.0% | $224 / Sq Ft |
| 06/25/2021 06/25/21 | Pending | -- | -- | -- |
| 06/23/2021 06/23/21 | For Sale | $187,500 | -- | $216 / Sq Ft |
Tax History Compared to Growth
Tax History
| Year | Tax Paid | Tax Assessment Tax Assessment Total Assessment is a certain percentage of the fair market value that is determined by local assessors to be the total taxable value of land and additions on the property. | Land | Improvement |
|---|---|---|---|---|
| 2023 | $1,113 | $7,800 | $0 | $0 |
| 2022 | $1,013 | $11,700 | $0 | $0 |
| 2021 | $779 | $5,520 | $0 | $0 |
| 2020 | $805 | $5,520 | $0 | $0 |
| 2019 | $724 | $4,800 | $0 | $0 |
| 2017 | $701 | $4,800 | $0 | $0 |
| 2016 | $675 | $4,800 | $0 | $0 |
| 2015 | $695 | $4,800 | $0 | $0 |
| 2014 | $651 | $0 | $0 | $0 |
| 2011 | -- | $0 | $0 | $0 |
Agents Affiliated with this Home
-
Dakota Dunbar
D
Seller's Agent in 2024
Dakota Dunbar
The Boulevard Company
(864) 621-8101
15 in this area
38 Total Sales
-
Teresa Kennedy

Buyer's Agent in 2024
Teresa Kennedy
Capstone Realty
(843) 830-3544
2 in this area
12 Total Sales
-
Randall Sandin

Seller's Agent in 2021
Randall Sandin
Carolina One Real Estate
(843) 209-9667
60 in this area
189 Total Sales
-
Matthew Poole

Seller Co-Listing Agent in 2021
Matthew Poole
Carolina One Real Estate
(843) 830-0027
65 in this area
223 Total Sales
Map
Source: CHS Regional MLS
MLS Number: 21016943
APN: 425-04-00-178
- 1531 Inland Ave
- 1514 Patterson Ave
- 810 Curved Creek Ct
- 826 Curved Creek Ct
- 36 Forde Row
- 700 Daniel Ellis Dr Unit 8106
- 700 Daniel Ellis Dr Unit 2107
- 700 Daniel Ellis Dr Unit 2203
- 700 Daniel Ellis Dr Unit 4107
- 700 Daniel Ellis Dr Unit 3108
- 700 Daniel Ellis Dr Unit 11302
- 700 Daniel Ellis Dr Unit 5303
- 700 Daniel Ellis Dr Unit 10307
- 700 Daniel Ellis Dr Unit 3208
- 700 Daniel Ellis Dr Unit 5302
- 21 Rivers Point Row Unit 17G
- 21 Rivers Point Row Unit 11 C
- 21 Rivers Point Row Unit 3C
- 21 Rivers Point Row Unit 17B
- 1755 Central Park Rd Unit 9103
