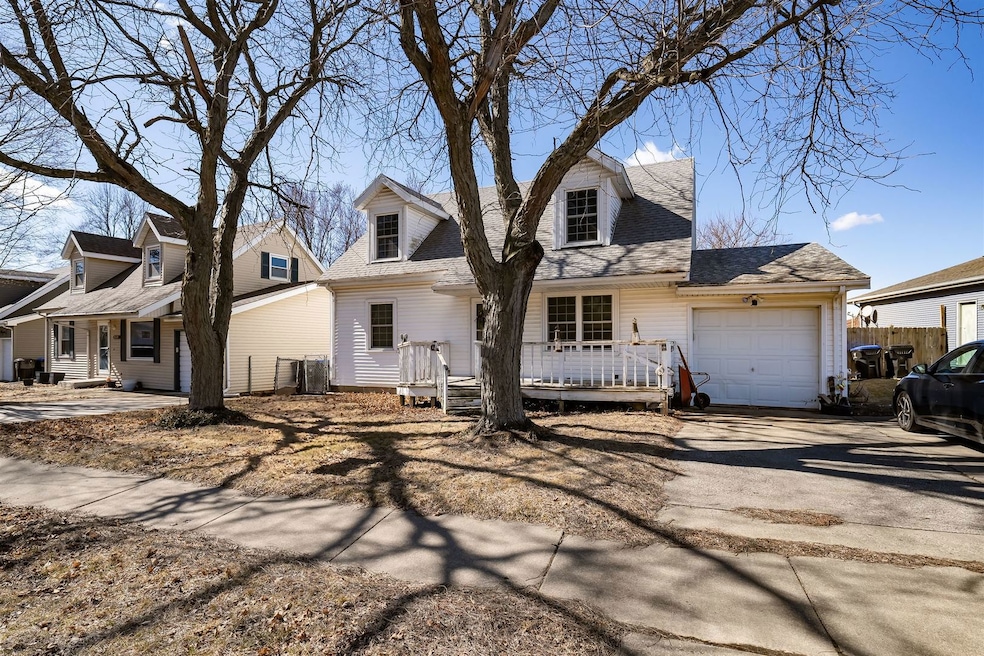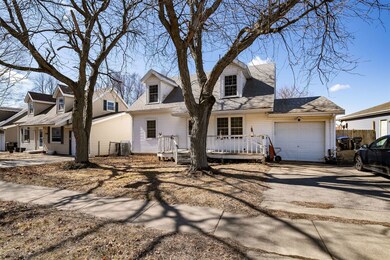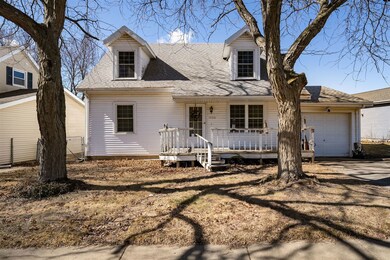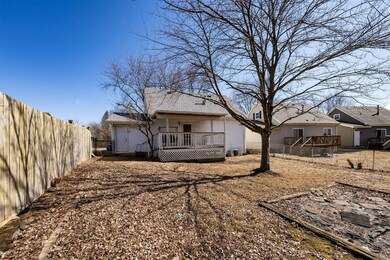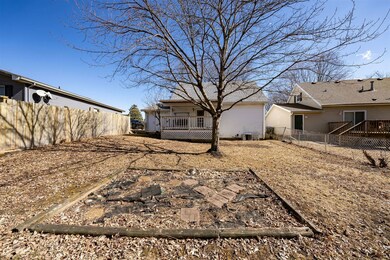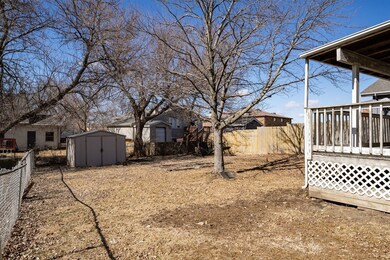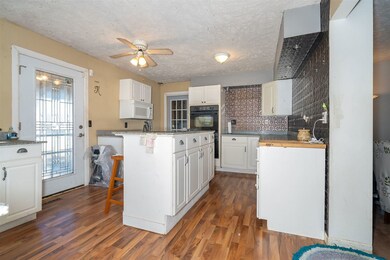
1536 N Hershey Rd Bloomington, IL 61704
Lakewood-Hillcrest NeighborhoodHighlights
- Cape Cod Architecture
- Deck
- Double Oven
- Mature Trees
- Main Floor Bedroom
- Soaking Tub
About This Home
As of April 2025Check out this Charming CAPE COD located on the East side of Bloomington! The kitchen was remodeled in 2008 with newer cabinets and granite counters, a large island was also installed. The furnace and AC age is in October 1999, the windows are newer, in 2020, the roof is in 2023, and the water heater is 5 years old. The property is fenced in with a large back deck and front deck. The master bedroom is on the MAIN level with a remolded bath, which includes the laundry area. The basement is not finished. Enjoy the convenience of the main-level bedroom, bath with shower and garden tub and laundry all on the main level. This home needs some TLC, just some cosmetic work. Lots of updates have already been made.
Home Details
Home Type
- Single Family
Est. Annual Taxes
- $3,512
Year Built
- Built in 1980
Lot Details
- Lot Dimensions are 66x120
- Fenced
- Mature Trees
HOA Fees
- $5 Monthly HOA Fees
Parking
- 2 Car Garage
- Parking Included in Price
Home Design
- Cape Cod Architecture
- Brick Foundation
- Asphalt Roof
Interior Spaces
- 1,434 Sq Ft Home
- 1.5-Story Property
- Family Room
- Living Room
- Dining Room
- Pull Down Stairs to Attic
Kitchen
- Double Oven
- Cooktop
- Microwave
- Dishwasher
- Disposal
Flooring
- Carpet
- Laminate
Bedrooms and Bathrooms
- 3 Bedrooms
- 3 Potential Bedrooms
- Main Floor Bedroom
- Walk-In Closet
- 2 Full Bathrooms
- Soaking Tub
- Separate Shower
Laundry
- Laundry Room
- Dryer
- Washer
Basement
- Basement Fills Entire Space Under The House
- Finished Basement Bathroom
Accessible Home Design
- Accessibility Features
- Doors are 32 inches wide or more
Outdoor Features
- Deck
- Shed
Schools
- Stevenson Elementary School
- Bloomington Jr High Middle School
- Bloomington High School
Utilities
- Central Air
- Heating System Uses Natural Gas
Community Details
- Lakewood Subdivision
Listing and Financial Details
- Homeowner Tax Exemptions
Ownership History
Purchase Details
Home Financials for this Owner
Home Financials are based on the most recent Mortgage that was taken out on this home.Similar Homes in Bloomington, IL
Home Values in the Area
Average Home Value in this Area
Purchase History
| Date | Type | Sale Price | Title Company |
|---|---|---|---|
| Warranty Deed | $170,000 | None Listed On Document |
Mortgage History
| Date | Status | Loan Amount | Loan Type |
|---|---|---|---|
| Open | $161,500 | New Conventional | |
| Previous Owner | $94,434 | New Conventional | |
| Previous Owner | $14,000 | Credit Line Revolving | |
| Previous Owner | $100,000 | New Conventional |
Property History
| Date | Event | Price | Change | Sq Ft Price |
|---|---|---|---|---|
| 04/04/2025 04/04/25 | Sold | $170,000 | +6.9% | $119 / Sq Ft |
| 03/01/2025 03/01/25 | Pending | -- | -- | -- |
| 02/28/2025 02/28/25 | For Sale | $159,000 | -- | $111 / Sq Ft |
Tax History Compared to Growth
Tax History
| Year | Tax Paid | Tax Assessment Tax Assessment Total Assessment is a certain percentage of the fair market value that is determined by local assessors to be the total taxable value of land and additions on the property. | Land | Improvement |
|---|---|---|---|---|
| 2024 | $3,213 | $53,902 | $10,873 | $43,029 |
| 2022 | $3,213 | $43,807 | $8,837 | $34,970 |
| 2021 | $2,984 | $41,107 | $8,293 | $32,814 |
| 2020 | $2,976 | $41,107 | $8,293 | $32,814 |
| 2019 | $2,967 | $41,107 | $8,293 | $32,814 |
| 2018 | $2,887 | $40,301 | $8,130 | $32,171 |
| 2017 | $2,888 | $40,301 | $8,130 | $32,171 |
| 2016 | $2,883 | $40,301 | $8,130 | $32,171 |
| 2015 | $2,915 | $40,786 | $8,228 | $32,558 |
| 2014 | $2,823 | $40,786 | $8,228 | $32,558 |
| 2013 | -- | $40,786 | $8,228 | $32,558 |
Agents Affiliated with this Home
-
Becky Gerig

Seller's Agent in 2025
Becky Gerig
RE/MAX
(309) 212-4120
2 in this area
294 Total Sales
-
Jaiden Mapugay
J
Buyer's Agent in 2025
Jaiden Mapugay
RE/MAX
(309) 706-7301
1 in this area
9 Total Sales
Map
Source: Midwest Real Estate Data (MRED)
MLS Number: 12300291
APN: 14-36-152-054
- 2322 Rainbow Ave Unit B
- 1316 Challis Dr
- 1311 Bancroft Dr
- 1712 Royal Pointe Dr
- 1305 Cadwell Dr
- 1301 Bancroft Dr
- 4 Rounds Rd
- 5 Tatiana Ct
- 2001 Rainbow Ave
- 2723 Gill St
- 1230 N Hershey Rd
- 2819 Clearwater Ave
- 2008 Hedgewood Dr
- 1214 Challis Dr
- 9 Remi Ct
- 3 Laurel Wood Dr
- 2201 Foxtail Rd
- 2004 Withers Ln
- 1109 Royal Pointe Dr
- 1218 Orchard Rd
