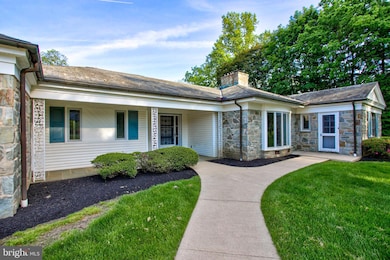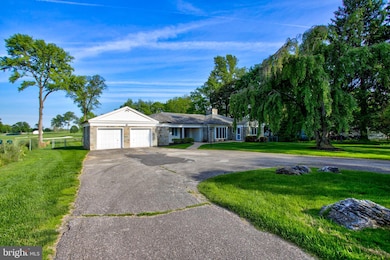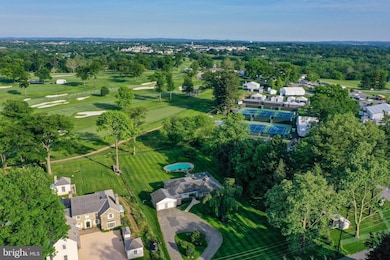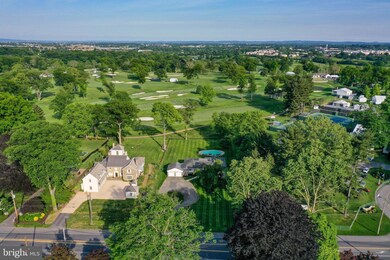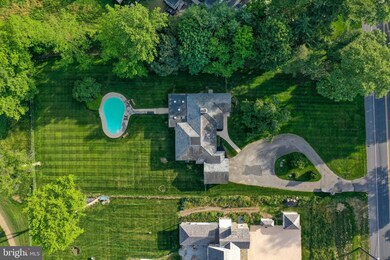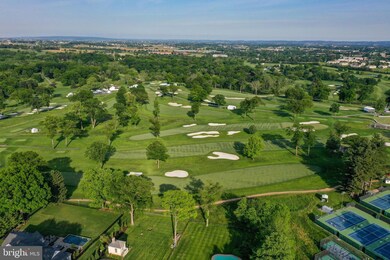
1536 New Holland Pike Lancaster, PA 17601
Eden NeighborhoodHighlights
- Private Pool
- Golf Course View
- Open Floorplan
- Schaeffer Elementary School Rated A-
- 1.21 Acre Lot
- Rambler Architecture
About This Home
As of February 2025This sprawling mid-century rancher takes you back to a bygone era, where everything is original and in working condition, ready for your personal touch. Whether you’re looking to move in as-is, execute a full remodel, or start fresh, the possibilities are endless.
This charming home offers 3 bedrooms, 2 full bathrooms, and 1 half bath. The main living area is an entertainer’s dream, featuring a large open space with a stunning two-sided stone wood-burning fireplace, complemented by solid wood parquet floors. A generous addition overlooks the expansive backyard, where you'll find a 25,000-gallon chlorine-heated in-ground pool. Beyond the pool, enjoy sweeping views of the 10th fairway at the prestigious Lancaster Country Club.
With its prime location and potential for customization, this property is a rare find in an unbeatable setting.
Last Agent to Sell the Property
RE/MAX SmartHub Realty License #RS205720L Listed on: 08/31/2024

Home Details
Home Type
- Single Family
Est. Annual Taxes
- $11,406
Year Built
- Built in 1950
Parking
- 2 Car Direct Access Garage
- Front Facing Garage
- Garage Door Opener
Home Design
- Rambler Architecture
- Block Foundation
- Slate Roof
- Stone Siding
Interior Spaces
- 2,718 Sq Ft Home
- Property has 1 Level
- Open Floorplan
- Beamed Ceilings
- 2 Fireplaces
- Combination Kitchen and Dining Room
- Solid Hardwood Flooring
- Golf Course Views
- Partial Basement
- Attic
Kitchen
- Breakfast Area or Nook
- Kitchen in Efficiency Studio
Bedrooms and Bathrooms
- 3 Main Level Bedrooms
- En-Suite Bathroom
- Walk-In Closet
- <<bathWithWhirlpoolToken>>
- <<tubWithShowerToken>>
Laundry
- Laundry on main level
- Washer and Dryer Hookup
Schools
- Schaeffer Elementary School
- Manheim Township Middle School
- Manheim Township High School
Utilities
- 90% Forced Air Heating and Cooling System
- Natural Gas Water Heater
Additional Features
- Halls are 36 inches wide or more
- Private Pool
- 1.21 Acre Lot
Community Details
- No Home Owners Association
Listing and Financial Details
- Assessor Parcel Number 390-06910-0-0000
Ownership History
Purchase Details
Home Financials for this Owner
Home Financials are based on the most recent Mortgage that was taken out on this home.Purchase Details
Purchase Details
Similar Homes in Lancaster, PA
Home Values in the Area
Average Home Value in this Area
Purchase History
| Date | Type | Sale Price | Title Company |
|---|---|---|---|
| Deed | -- | None Listed On Document | |
| Interfamily Deed Transfer | -- | None Available | |
| Deed | $275,000 | -- |
Property History
| Date | Event | Price | Change | Sq Ft Price |
|---|---|---|---|---|
| 02/25/2025 02/25/25 | Sold | $765,000 | -10.0% | $281 / Sq Ft |
| 12/29/2024 12/29/24 | Pending | -- | -- | -- |
| 11/22/2024 11/22/24 | Price Changed | $850,000 | -5.5% | $313 / Sq Ft |
| 08/31/2024 08/31/24 | For Sale | $899,000 | -- | $331 / Sq Ft |
Tax History Compared to Growth
Tax History
| Year | Tax Paid | Tax Assessment Tax Assessment Total Assessment is a certain percentage of the fair market value that is determined by local assessors to be the total taxable value of land and additions on the property. | Land | Improvement |
|---|---|---|---|---|
| 2024 | $11,124 | $514,100 | $217,800 | $296,300 |
| 2023 | $10,834 | $514,100 | $217,800 | $296,300 |
| 2022 | $10,651 | $514,100 | $217,800 | $296,300 |
| 2021 | $10,413 | $514,100 | $217,800 | $296,300 |
| 2020 | $10,413 | $514,100 | $217,800 | $296,300 |
| 2019 | $10,312 | $514,100 | $217,800 | $296,300 |
| 2018 | $7,770 | $514,100 | $217,800 | $296,300 |
| 2017 | $9,563 | $375,800 | $161,500 | $214,300 |
| 2016 | $9,562 | $375,800 | $161,500 | $214,300 |
| 2015 | $2,403 | $375,800 | $161,500 | $214,300 |
| 2014 | $7,005 | $375,800 | $161,500 | $214,300 |
Agents Affiliated with this Home
-
Gary Patton

Seller's Agent in 2025
Gary Patton
RE/MAX
(717) 471-4001
4 in this area
26 Total Sales
-
Bob Swayne

Buyer's Agent in 2025
Bob Swayne
Bob Swayne Real Estate
(717) 587-2218
1 in this area
109 Total Sales
Map
Source: Bright MLS
MLS Number: PALA2056402
APN: 390-06910-0-0000
- 1626 Linden Ave
- 1354 Country Club Dr
- 1727 New Holland Pike
- 1556 Lambeth Rd
- 1330 Foxcroft Dr
- 121 Eshelman Rd
- 1110 Oakmont Dr
- 148 Deer Ford Dr
- 1859 New Holland Pike
- 1914 Pickering Trail
- 1918 Pickering Trail
- 1915 Pickering Trail
- 1922 Pickering Trail
- 1919 Pickering Trail
- 1923 Pickering Trail
- 969 Green Terrace
- 977 Pleasure Rd
- 575 Millcross Rd
- 1067 Helen Ave
- 1150 Groff Ln

