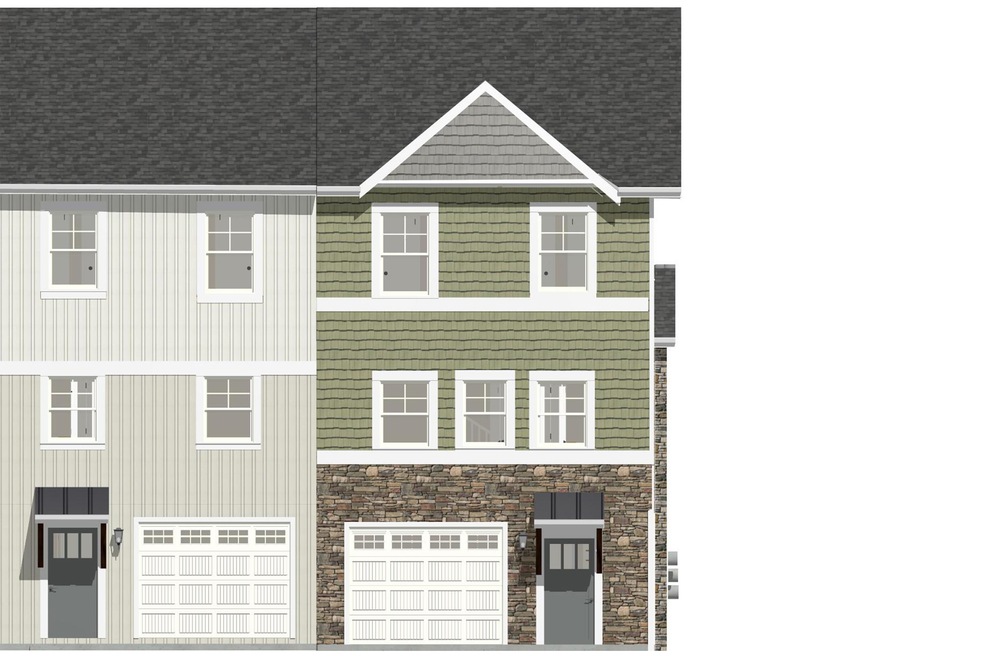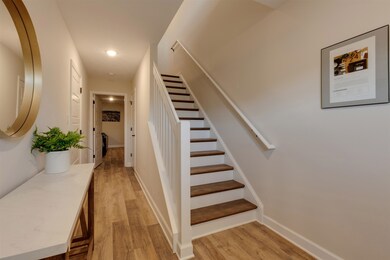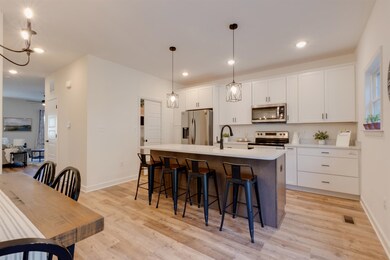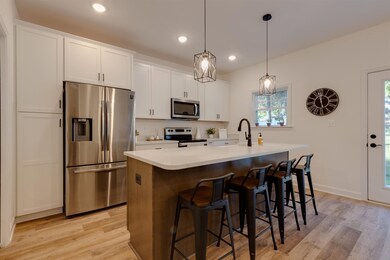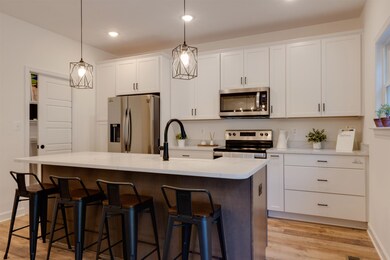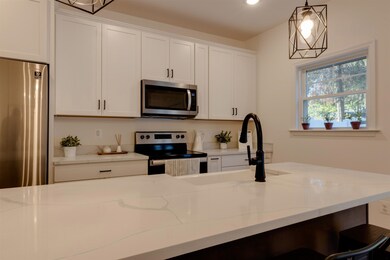
1536 Palomino Trail Rockingham, VA 22801
Estimated Value: $343,000 - $365,698
Highlights
- New Construction
- End Unit
- 1 Car Attached Garage
- Turner Ashby High School Rated A-
- Granite Countertops
- Tray Ceiling
About This Home
As of September 2023Welcome to Phase 2 of The Townes at Congers Creek! These brand new, upscale townhomes are located off Boyers Road, just minutes from Sentara RMH Medical Center, in the Cub Run Elementary school district. These beautiful townhouses will feature a large living room with plenty of natural light, an eat-in kitchen with a large island, Shaker Style cabinetry, stainless steel appliances, three bedrooms, two full bathrooms and a single car garage. Enjoy nine foot ceilings on the main level, a primary suite with walk-in closet, and an unfinished bonus room behind the garage that also includes a roughed in bathroom - perfect for a home office! Lot 37 is an interior townhouse with a single car garage and in ground bonus room. Don't miss Phase 1 community amenities including a pavilion with picnic tables, a grilling area and basketball hoop and a large playground planned for Phase 2. Contract on your new townhouse today and make selections for cabinets, countertops, flooring, paint colors and more!
Last Agent to Sell the Property
Funkhouser Real Estate Group License #0225071528 Listed on: 02/12/2023
Property Details
Home Type
- Multi-Family
Est. Annual Taxes
- $2,282
Year Built
- Built in 2023 | New Construction
Lot Details
- 3,049 Sq Ft Lot
- End Unit
HOA Fees
- $75 Monthly HOA Fees
Home Design
- Property Attached
- Slab Foundation
- Composition Shingle Roof
- Stone Siding
- Vinyl Siding
Interior Spaces
- 3-Story Property
- Tray Ceiling
- Ceiling height of 9 feet or more
- Insulated Windows
- Fire and Smoke Detector
- Washer and Dryer Hookup
- Basement
Kitchen
- Electric Range
- Microwave
- Dishwasher
- Granite Countertops
- Disposal
Flooring
- Carpet
- Vinyl
Bedrooms and Bathrooms
- 3 Bedrooms
- Walk-In Closet
- Double Vanity
- Dual Sinks
Parking
- 1 Car Attached Garage
- Front Facing Garage
- Automatic Garage Door Opener
Outdoor Features
- Patio
Schools
- Cub Run Elementary School
- Montevideo Middle School
- Spotswood High School
Utilities
- Forced Air Heating and Cooling System
- Heat Pump System
Community Details
- Association fees include area maint
- Congers Creek Subdivision
Ownership History
Purchase Details
Home Financials for this Owner
Home Financials are based on the most recent Mortgage that was taken out on this home.Similar Homes in Rockingham, VA
Home Values in the Area
Average Home Value in this Area
Purchase History
| Date | Buyer | Sale Price | Title Company |
|---|---|---|---|
| Dick David Kyle | $334,110 | West View Title |
Mortgage History
| Date | Status | Borrower | Loan Amount |
|---|---|---|---|
| Previous Owner | Dick David Kyle | $268,336 |
Property History
| Date | Event | Price | Change | Sq Ft Price |
|---|---|---|---|---|
| 09/29/2023 09/29/23 | Sold | $335,420 | +7.7% | $193 / Sq Ft |
| 02/21/2023 02/21/23 | Pending | -- | -- | -- |
| 02/12/2023 02/12/23 | For Sale | $311,400 | -- | $179 / Sq Ft |
Tax History Compared to Growth
Tax History
| Year | Tax Paid | Tax Assessment Tax Assessment Total Assessment is a certain percentage of the fair market value that is determined by local assessors to be the total taxable value of land and additions on the property. | Land | Improvement |
|---|---|---|---|---|
| 2024 | $2,282 | $331,300 | $40,000 | $291,300 |
| 2023 | $272 | $40,000 | $40,000 | $0 |
| 2022 | $0 | $40,000 | $40,000 | $0 |
Agents Affiliated with this Home
-
Scott Rogers

Seller's Agent in 2023
Scott Rogers
Funkhouser Real Estate Group
(540) 578-0102
477 Total Sales
-
Katie Stephens

Buyer's Agent in 2023
Katie Stephens
Old Dominion Realty Inc
(540) 271-2136
97 Total Sales
Map
Source: Harrisonburg-Rockingham Association of REALTORS®
MLS Number: 638506
APN: 125H-30-L37
- 5811 Foxcroft Dr
- 3444 Marble Loop
- 3388 Marble Loop
- 3326 Granite Rd
- 3376 Marble Loop
- 3368 Marble Loop
- 3363 Marble Loop
- 113C Granite Rd
- 102B Granite Rd
- 106 Obsidian Terrace
- 105 Obsidian Terrace
- 3347 Marble Loop
- 3336 Obsidian Terrace
- 3334 Obsidian Terrace
- 3335 Obsidian Terrace
- 104 Amber Ln
- 104 Turner Ashby Dr Unit 127
- 108 Turner Ashby Dr Unit 125
- 4280 Scholars Rd
- 222 Main St
- 3820 Mayfield Rd
- 1519 Palomino Trail
- 1523 Palomino Trail
- 1536 Palomino Trail
- 1532 Palomino Trail
- 1528 Palomino Trail
- 1508 Palomino Trail
- 1504 Palomino Trail
- 1497 Palomino Trail
- 1515 Palomino Trail
- 1511 Palomino Trail
- 3695 Mayfield Rd
- 1677 Bexley Dr
- 1501 Palomino Trail
- 1496 Palomino Trail
- 1500 Palomino Trail
- 1489 Palomino Trail
- 1493 Palomino Trail
- 2358 Whitestone Dr Unit y
- 1472 Palomino Trail
