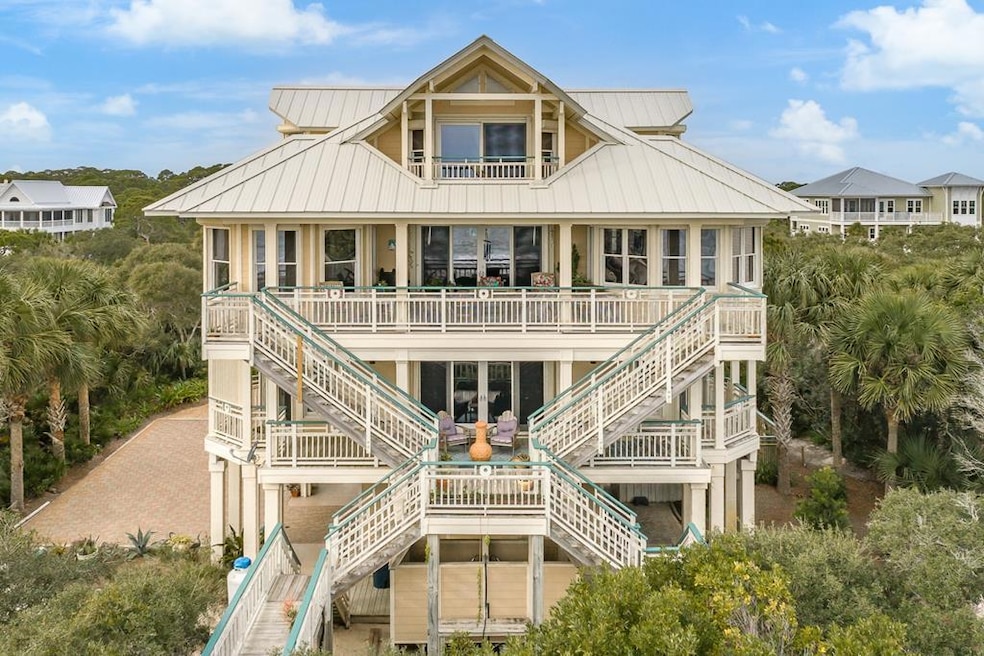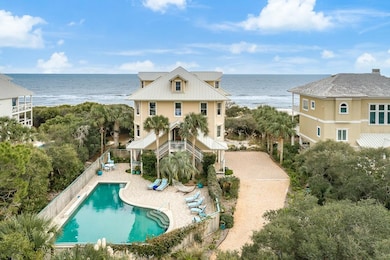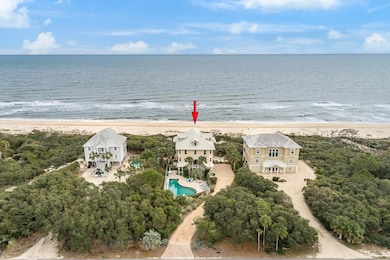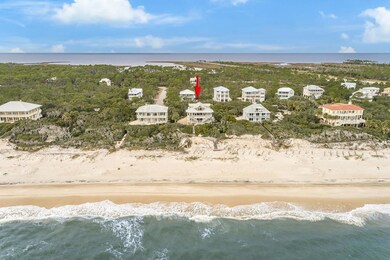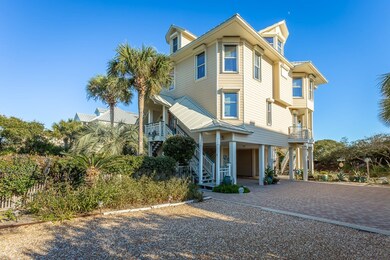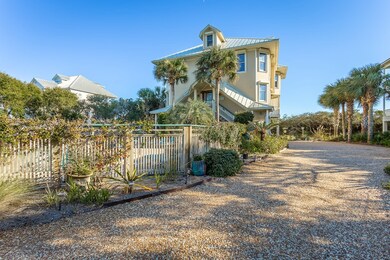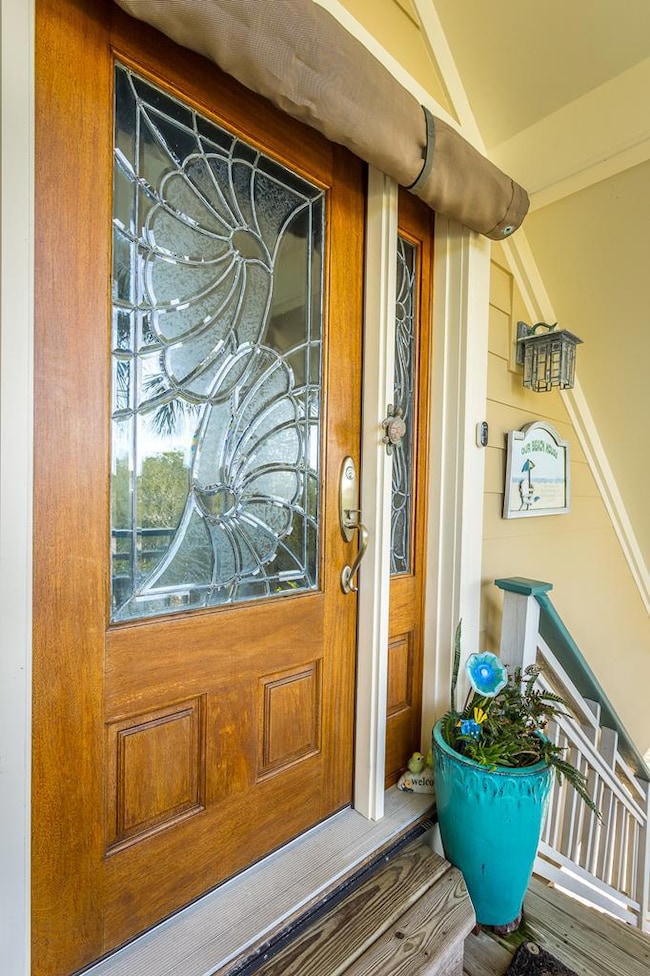
1536 Seaside Dr Eastpoint, FL 32328
Estimated payment $18,106/month
Highlights
- Airport or Runway
- Beach
- 24-Hour Security
- Beach Front
- Fitness Center
- In Ground Pool
About This Home
Choose Extraordinary. This remarkable beachfront home with a sparkling pool is ideally located in a gated community on the west end of St George Island. The choice homesite in St George Plantation is high and dry with a strong dune structure for protection, views of the Gulf of Mexico and proximity to the airstrip. This home has never been impacted by a storm except for the bottom steps on the walkway. Custom built by the late master builder William Solburg, the architecturally unique design features 3 floors with no wasted space. Multiple porches and decks overlook the white sand beaches. Hurricane shutters on doors and windows. Landscaped lot, sizable gunite pool, brick paved patio and parking, outdoor shower, beach boardwalk. The home features hardwood floors, cypress & cedar trim, custom cabinetry, 8-ft El San Juan doors, an unusual stair rail and a 4-stop elevator. First floor has 4 bedrooms, 3 baths plus living area. Second level is an open floor plan for the living-dining-kitchen areas as well as another bedroom, full bath and large laundry room. Dining room has windows on three sides for a spectacular beach experience. Living area, with gas fireplace, opens onto decks with stairs to the beach. Spacious kitchen provides room for multiple cooks with ample cabinets and pantry for storage. Top floor is the private primary bedroom with covered balcony, walk-in closets and sitting area. The bath features a jetted garden tub, huge shower and double vanities. This well-maintained property is a primary residence and has never been a rental but is ready to rent and currently sleeps 16. Room for all in the oversized pool and on the private beach. Discerning buyers must view this home. By appointment only. Offered furnished with minimal exclusions.
Last Listed By
Berkshire Hathaway HomeServices - SGI Brokerage Phone: 8509900020 License #3424392 Listed on: 01/22/2024

Home Details
Home Type
- Single Family
Est. Annual Taxes
- $9,821
Year Built
- Built in 1999
Lot Details
- 0.96 Acre Lot
- Beach Front
- Property fronts gulf or ocean
- Property fronts a private road
- Coastal Setback
- Landscaped
- Zoning described as County,Residential Single Family
HOA Fees
- $306 Monthly HOA Fees
Home Design
- Custom Home
- Florida Architecture
- Beach House
- Concrete Foundation
- Frame Construction
- Metal Roof
- Piling Construction
- HardiePlank Type
Interior Spaces
- 3,800 Sq Ft Home
- 3-Story Property
- Elevator
- Open Floorplan
- Central Vacuum
- Furnished
- Ceiling Fan
- Double Pane Windows
- Bay Window
- Solar Screens
- Gulf Views
Kitchen
- Breakfast Bar
- Oven
- Cooktop
- Microwave
- Dishwasher
- Wine Refrigerator
- Kitchen Island
- Tile Countertops
Flooring
- Wood
- Carpet
- Tile
Bedrooms and Bathrooms
- 6 Bedrooms
- Sitting Area In Primary Bedroom
- Walk-In Closet
- Dressing Area
- 5 Full Bathrooms
- Dual Vanity Sinks in Primary Bathroom
- Separate Shower in Primary Bathroom
Laundry
- Dryer
- Washer
Home Security
- Security Gate
- Hurricane or Storm Shutters
Parking
- 4 Parking Spaces
- Tuck Under Parking
- Driveway
- Open Parking
Pool
- In Ground Pool
- Gunite Pool
- Spa
- Outdoor Shower
Outdoor Features
- Balcony
- Covered Deck
- Rear Porch
Utilities
- Central Heating and Cooling System
- Underground Utilities
- Natural Gas Not Available
- Electric Water Heater
- Water Softener
- Aerobic Septic System
- Sewer Not Available
- Internet Available
- Cable TV Available
Listing and Financial Details
- Exclusions: See exclusion list in Documents.
- Assessor Parcel Number 2909S06W734300000070
Community Details
Overview
- Association fees include accounting, recreational facilities, reserve fund, security
- Built by William Solburg
- Seaside Haven Community
- Nick's Hole Subdivision
- The community has rules related to covenants
Amenities
- Community Gazebo
- Picnic Area
- Airport or Runway
- Clubhouse
- Meeting Room
Recreation
- Beach
- Tennis Courts
- Pickleball Courts
- Fitness Center
- Community Pool
Security
- 24-Hour Security
- Controlled Access
- Gated Community
Map
Home Values in the Area
Average Home Value in this Area
Tax History
| Year | Tax Paid | Tax Assessment Tax Assessment Total Assessment is a certain percentage of the fair market value that is determined by local assessors to be the total taxable value of land and additions on the property. | Land | Improvement |
|---|---|---|---|---|
| 2024 | $9,736 | $1,068,110 | -- | -- |
| 2023 | $9,821 | $1,037,000 | $0 | $0 |
| 2021 | $10,010 | $977,472 | $0 | $0 |
| 2020 | $10,497 | $963,976 | $0 | $0 |
| 2019 | $10,530 | $942,303 | $0 | $0 |
| 2018 | $10,958 | $924,733 | $0 | $0 |
| 2017 | $10,680 | $905,713 | $0 | $0 |
| 2016 | $10,362 | $887,084 | $0 | $0 |
| 2015 | $10,333 | $880,918 | $0 | $0 |
| 2014 | $10,354 | $873,927 | $0 | $0 |
Property History
| Date | Event | Price | Change | Sq Ft Price |
|---|---|---|---|---|
| 10/04/2024 10/04/24 | Price Changed | $3,200,000 | -4.5% | $842 / Sq Ft |
| 07/27/2024 07/27/24 | Price Changed | $3,350,000 | -1.5% | $882 / Sq Ft |
| 05/13/2024 05/13/24 | Price Changed | $3,400,000 | -5.4% | $895 / Sq Ft |
| 01/23/2024 01/23/24 | For Sale | $3,595,000 | -- | $946 / Sq Ft |
Purchase History
| Date | Type | Sale Price | Title Company |
|---|---|---|---|
| Warranty Deed | $1,991,000 | First American Title Company |
Mortgage History
| Date | Status | Loan Amount | Loan Type |
|---|---|---|---|
| Open | $1,275,000 | Purchase Money Mortgage |
Similar Homes in Eastpoint, FL
Source: Forgotten Coast REALTOR® Association
MLS Number: 316321
APN: 29-09S-06W-7343-0000-0070
- 1564 Seaside Dr
- 1572 Seaside Dr
- 1536 Seaside Dr
- 1556 Seaside Dr
- 1548 Leisure Ln
- 1612 Forsythia Way
- 1560 Leisure Ln
- 1605 Forsythia Trail
- 1656 Forsythia Ct
- 1620 Forsythia Ct
- 1601 Forsythia Trail
- 1663 Forsythia Trail
- 1514 Gulf View Way
- 1436 Elm Ct
- 1659 Gannett Ct
- 1627 Gannett Trail
- 1400 Elm Ct
- 1448 Dogwood Dr
- 1635 Gannett Trail
- 1620 Ivy Way
