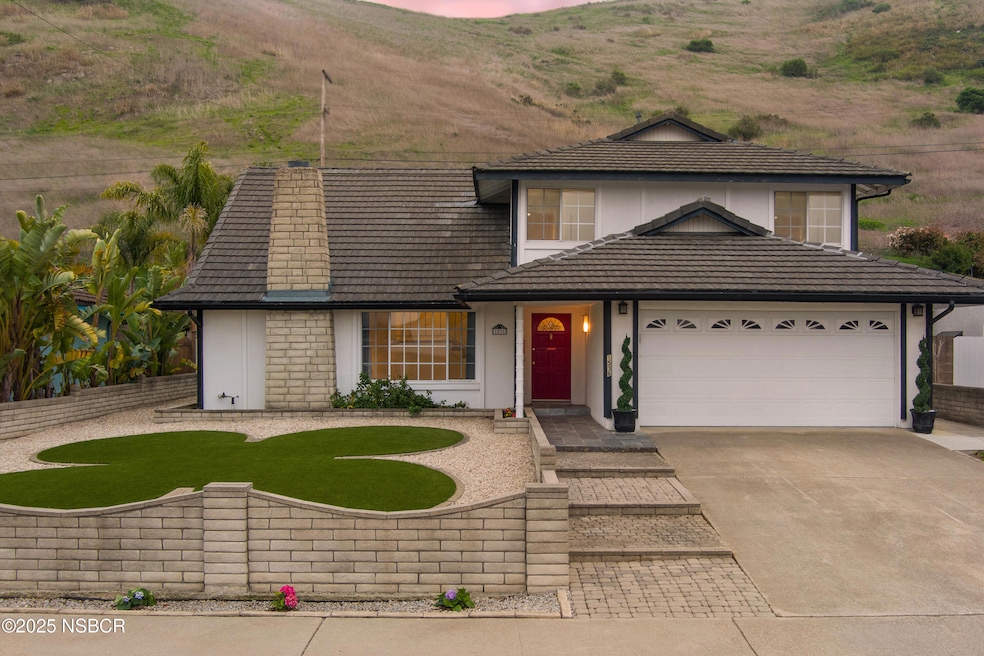1536 Sheffield Dr Lompoc, CA 93436
East Lompoc NeighborhoodEstimated payment $3,976/month
Highlights
- Panoramic View
- Covered Patio or Porch
- Formal Dining Room
- No HOA
- Breakfast Area or Nook
- Fenced Yard
About This Home
CLICK ON VIRTUAL TOUR TO VIEW CUSTOM FEATURES! Nestled in Lompoc's Crestview Terrace, this spacious 4-bedroom 2.5 bath home blends mid-century modern elegance with coastal cottage charm. About one mile from Hwys #1 and #246, it offers commuter convenience while maintaining a restful retreat. Lovingly customized by long-time owners, it boasts beautiful living spaces with unique architectural designs. The ground floor includes a formal dining room, large kitchen with lots of custom-made Santori cabinetry, a pantry & breakfast bar, plus an extended informal dining area with custom seating & block glass window. The breathtaking family/garden room, framed by handcrafted stained-glass accents & arched windows, overlooks a serene hillside with no rear neighbors-perfect for relaxation & entertaining. The primary suite with ensuite bath is on the middle level, while the upper level features 3 additional rooms & a full bath. A convenient half-bath sits between the kitchen & attached 2-car garage. Freshly painted with updated flooring, the home is MOVE-IN READY. The front & backyard feature low-maintenance turf (a significant upgrade). NO HOA FEES! Close to restaurants, shopping, and medical facilities too. With years of fond memories, this cherished home is ready for its next chapter. Don't miss out-schedule a private viewing today!
Home Details
Home Type
- Single Family
Est. Annual Taxes
- $1,358
Year Built
- Built in 1965
Lot Details
- 7,841 Sq Ft Lot
- Fenced Yard
Parking
- 2 Car Attached Garage
Property Views
- Panoramic
- Mountain
Home Design
- Slab Foundation
- Concrete Roof
- Stucco
Interior Spaces
- 2,210 Sq Ft Home
- Gas Log Fireplace
- Double Pane Windows
- Formal Dining Room
- Laundry in Garage
Kitchen
- Breakfast Area or Nook
- Breakfast Bar
- Electric Oven or Range
- Electric Cooktop
Flooring
- Carpet
- Laminate
- Tile
Bedrooms and Bathrooms
- 4 Bedrooms
Additional Features
- Covered Patio or Porch
- Forced Air Heating System
Community Details
- No Home Owners Association
Listing and Financial Details
- Assessor Parcel Number 085-394-008
- Seller Considering Concessions
Map
Home Values in the Area
Average Home Value in this Area
Tax History
| Year | Tax Paid | Tax Assessment Tax Assessment Total Assessment is a certain percentage of the fair market value that is determined by local assessors to be the total taxable value of land and additions on the property. | Land | Improvement |
|---|---|---|---|---|
| 2025 | $1,358 | $673,200 | $204,000 | $469,200 |
| 2023 | $1,358 | $123,333 | $21,295 | $102,038 |
| 2022 | $1,330 | $120,916 | $20,878 | $100,038 |
| 2021 | $1,341 | $118,546 | $20,469 | $98,077 |
| 2020 | $1,327 | $117,332 | $20,260 | $97,072 |
| 2019 | $1,302 | $115,032 | $19,863 | $95,169 |
| 2018 | $1,280 | $112,777 | $19,474 | $93,303 |
| 2017 | $1,255 | $110,567 | $19,093 | $91,474 |
| 2016 | $1,231 | $108,400 | $18,719 | $89,681 |
| 2014 | $1,202 | $104,681 | $18,077 | $86,604 |
Property History
| Date | Event | Price | Change | Sq Ft Price |
|---|---|---|---|---|
| 09/02/2025 09/02/25 | Price Changed | $725,000 | -2.7% | $328 / Sq Ft |
| 07/04/2025 07/04/25 | Price Changed | $744,900 | -2.0% | $337 / Sq Ft |
| 05/19/2025 05/19/25 | Price Changed | $759,900 | -1.9% | $344 / Sq Ft |
| 04/04/2025 04/04/25 | For Sale | $775,000 | -- | $351 / Sq Ft |
Purchase History
| Date | Type | Sale Price | Title Company |
|---|---|---|---|
| Interfamily Deed Transfer | -- | None Available |
Mortgage History
| Date | Status | Loan Amount | Loan Type |
|---|---|---|---|
| Previous Owner | $100,000 | Credit Line Revolving |
Source: North Santa Barbara County Regional MLS
MLS Number: 25000619
APN: 085-394-008
- 1408 E Olive Ave
- 1404 Palmetto Ave
- 205 Princeton Place
- 1200 Peach Ave
- 1416 E Walnut Ave
- 801 Clemens Way
- 1200 E Walnut Ave Unit A
- 1200 E Walnut Ave Unit A
- 800 Clemens Way
- 422 River Terrace Dr
- 1709 River Vista Way
- 493 Live Oak Rd
- 491 Live Oak Rd
- Plan 3 at River Terrace - Pinot
- 509 N 3rd St
- 605 N Seventh St
- 411 River Terrace Dr
- 413 River Terrace Dr
- 6 Santa Clara Dr
- 122 N G St
- 309 Quail Cir
- 308 N Second St Unit C
- 310 S H St
- 414 W Walnut Ave
- 414 W Walnut Ave
- 716 N G St
- 800 N G St
- 401 W Pine Ave
- 960 W Chestnut Ave
- 416 W North Ave
- 113 S U St
- 1300 N L St
- 1113 Seabreeze Way
- 721 Summerwood Ln
- 7261 Domingos Rd
- 651 Hill St
- 82-90 2nd St
- 247 Deming Way
- 1298 Roxy Ave
- 4845 Orcutt Rd Unit ID1244464P







