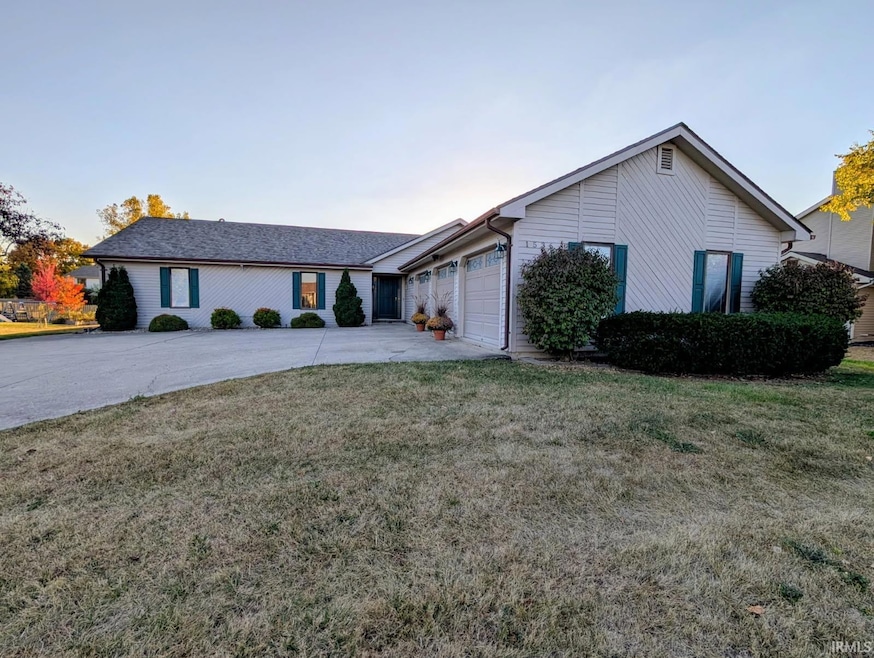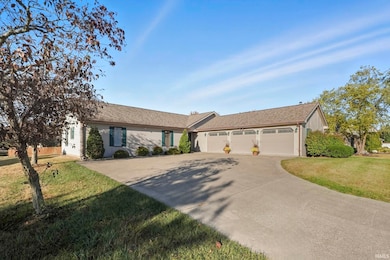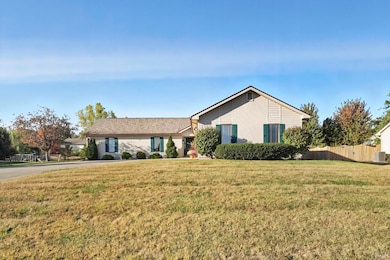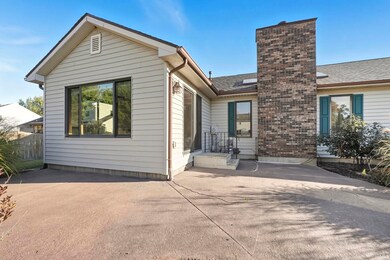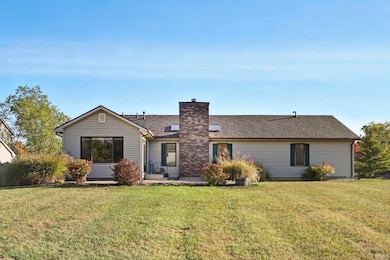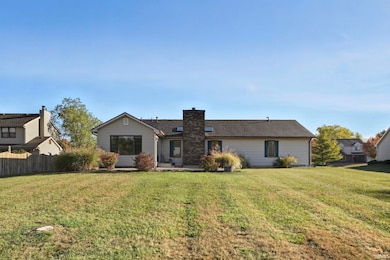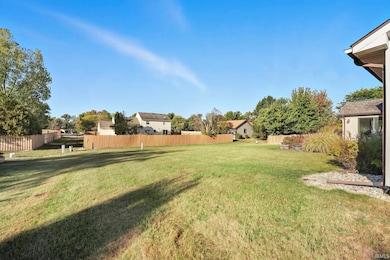1536 Timberlake Trail Fort Wayne, IN 46804
Aboite NeighborhoodEstimated payment $2,086/month
Highlights
- Primary Bedroom Suite
- Ranch Style House
- Walk-In Closet
- Homestead Senior High School Rated A
- 3 Car Attached Garage
- Bathtub with Shower
About This Home
Beautiful ranch with a finished basement located in the highly desirable Southwest Allen County School District. Set in a quiet, well-kept neighborhood, this home offers comfort, functionality, and a convenient location close to schools, shopping, and dining. The welcoming foyer opens to a spacious living room featuring a gas fireplace and large windows that fill the space with natural light. The kitchen offers rich wood cabinetry, a center island, and an adjoining dining area with patio doors leading to the backyard—perfect for entertaining or relaxing outdoors. The primary suite includes dual vanities, a walk-in shower, and a 5' x 9' walk-in closet with built-in organization. Two additional main-level bedrooms provide flexibility for guests, family, or an office. The finished basement adds versatile space ideal for a family room, gym, or recreation area, along with ample storage. A brand-new roof has just been installed, offering peace of mind for years to come with a transferable warranty. The three-car garage and landscaped yard complete this home. Book your showing today!
Listing Agent
Morken Real Estate Services, Inc. Brokerage Phone: 260-303-7777 Listed on: 10/14/2025
Home Details
Home Type
- Single Family
Est. Annual Taxes
- $3,572
Year Built
- Built in 1986
Lot Details
- 0.41 Acre Lot
- Lot Dimensions are 103x174
- Sloped Lot
HOA Fees
- $18 Monthly HOA Fees
Parking
- 3 Car Attached Garage
- Garage Door Opener
- Driveway
- Off-Street Parking
Home Design
- Ranch Style House
- Slab Foundation
- Poured Concrete
- Asphalt Roof
- Wood Siding
- Vinyl Construction Material
Interior Spaces
- Gas Log Fireplace
- Entrance Foyer
- Living Room with Fireplace
- Partially Finished Basement
- Sump Pump
Kitchen
- Electric Oven or Range
- Kitchen Island
- Disposal
Flooring
- Carpet
- Laminate
- Ceramic Tile
- Vinyl
Bedrooms and Bathrooms
- 3 Bedrooms
- Primary Bedroom Suite
- Walk-In Closet
- Bathtub with Shower
- Separate Shower
Laundry
- Laundry on main level
- Electric Dryer Hookup
Outdoor Features
- Patio
Schools
- Deer Ridge Elementary School
- Woodside Middle School
- Homestead High School
Utilities
- Forced Air Heating and Cooling System
- Heating System Uses Gas
Community Details
- Timberlake Subdivision
Listing and Financial Details
- Assessor Parcel Number 02-11-11-151-013.000-075
Map
Home Values in the Area
Average Home Value in this Area
Tax History
| Year | Tax Paid | Tax Assessment Tax Assessment Total Assessment is a certain percentage of the fair market value that is determined by local assessors to be the total taxable value of land and additions on the property. | Land | Improvement |
|---|---|---|---|---|
| 2024 | $3,230 | $331,800 | $61,200 | $270,600 |
| 2022 | $2,856 | $264,200 | $32,100 | $232,100 |
| 2021 | $2,345 | $223,700 | $32,100 | $191,600 |
| 2020 | $2,295 | $218,300 | $32,100 | $186,200 |
| 2019 | $2,119 | $201,200 | $32,100 | $169,100 |
| 2018 | $2,019 | $191,500 | $32,100 | $159,400 |
| 2017 | $1,975 | $186,300 | $32,100 | $154,200 |
| 2016 | $1,729 | $164,400 | $32,100 | $132,300 |
| 2014 | $1,587 | $157,100 | $32,100 | $125,000 |
| 2013 | $1,556 | $155,700 | $32,100 | $123,600 |
Property History
| Date | Event | Price | List to Sale | Price per Sq Ft |
|---|---|---|---|---|
| 10/14/2025 10/14/25 | For Sale | $336,000 | -- | $135 / Sq Ft |
Purchase History
| Date | Type | Sale Price | Title Company |
|---|---|---|---|
| Deed | -- | None Listed On Document | |
| Warranty Deed | -- | Riverbend Title | |
| Warranty Deed | -- | Three Rivers Title Co Inc |
Mortgage History
| Date | Status | Loan Amount | Loan Type |
|---|---|---|---|
| Previous Owner | $130,625 | Purchase Money Mortgage |
Source: Indiana Regional MLS
MLS Number: 202541732
APN: 02-11-11-151-013.000-075
- 9422 Deer Trail
- 1909 Timberlake Trail
- 1301 Stag Dr
- 2215 Blue Harbor Dr
- 1419 Codorna Cove
- 10020 Red Pine Ct
- 2227 Candlewick Dr
- 9102 Almond Tree Ct
- 816 Yellow Lake Dr
- 2306 Bluewater Trail
- 2436 Windsong Ct
- TBD S Scott Rd Unit 303
- 2412 Barcroft Ct
- 9738 Kalmia Ct
- 8409 Burnt Ember Place
- 10238 Chestnut Plaza Dr Unit 2
- 10237 Chestnut Plaza Dr Unit 68
- 10215 Chestnut Plaza Dr Unit 69
- 10576 Chestnut Plaza Dr Unit 15
- 8230 Waterscape Dr
- 8427 Burnt Ember Place
- 9930 Valley Vista Place
- 8075 Preston Pointe Dr
- 235 Spring Forest Ct
- 8611 Springberry Dr
- 1111 Fox Hound Way
- 7455 Montclair Dr
- 1070 Pleasant Hill Place
- 7051 Pointe Inverness Way
- 7102 Woodhue Ln
- 4499 Coventry Pkwy
- 6142 Welch Rd
- 5495 Coventry Ln
- 6037 Ullyot Dr
- 5810 Meadows Dr
- 8045 Oriole Ave
- 8309 W Jefferson Blvd
- 13816 Illinois Rd
- 6101 Cornwallis Dr
- 14134 Brafferton Pkwy
