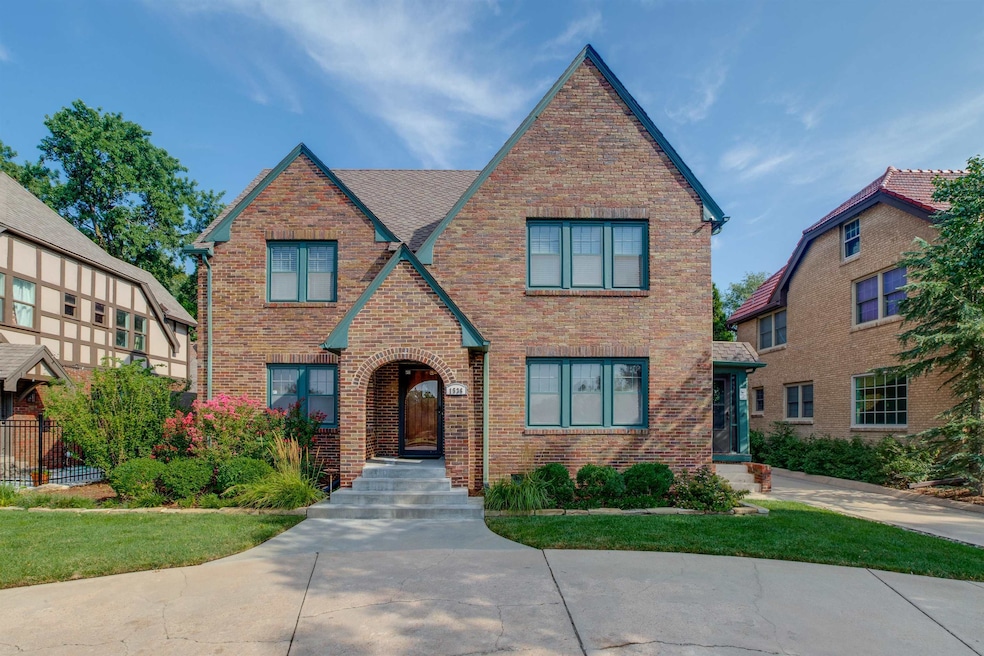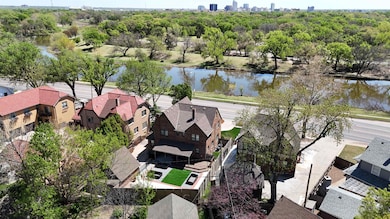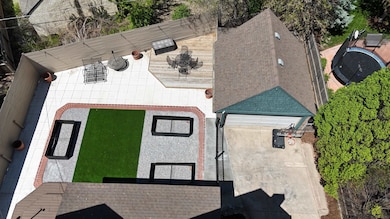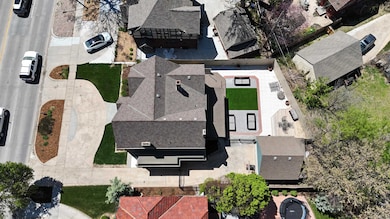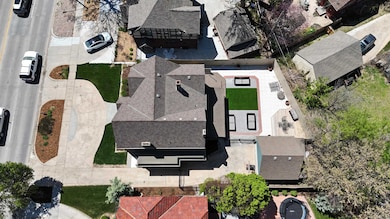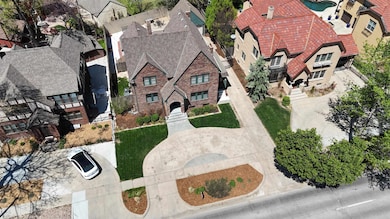
1536 W 13th St N Wichita, KS 67203
North Riverside NeighborhoodHighlights
- Golf Course Community
- Covered Deck
- Recreation Room
- Waterfront
- Multiple Fireplaces
- Wood Flooring
About This Home
Welcome to the ULTIMATE URBAN SANCTUARY in the natural, desired RIVERSIDE community in the heart of Wichita, Kansas. Peacefully overlook the lush Arkansas River from the two story bedrooms or the front porch of the charming, spacious, full brick Tudor home in the dawns and twilights of your daily routine. Then, meander beyond your front door to the vast local amenities of renown city parks, playgrounds, schools, and museums including Sims Golf Course, Exploration Place, the Wichita Art Museum, Botanica, Cowtown, Riverside Park, All Indian Center to name a few. This convenient homesite is all within minutes of Wichita's downtown and Old Town commerce and entertainment districts, and nearby hospitals for healthcare services. This incredible property ownership opportunity lends to all private and creative perspectives, for example. The home is perfect for private family living, corporate or student housing, long or short term leasing or an epic vacation rental for out of town guests. COME SEE the recent upgrades and remodeling of this iconic residence. Stepping into the foyer exudes prominence with a grand staircase as you enter the estate. Tall ceilings, dark wood trim, and freshly finished natural hardwood floors are throughout the home. There are at least four bedrooms with an potential for bonus apartment in the lower level. The common areas are spacious and comfortable including a large main floor living room, sun/library room, fully enclosed exterior patio room, formal dining, breakfast nook, kitchen, lower level recreation/theatre room with bar, bonus room, laundry, basement and attic storage. There is also a two car enclosed detached garage and rod iron gate for added security. There are four bedrooms upstairs that are full of light. The largest bedroom has a private bathroom and fireplace. Perfect for private, quiet space. Second full bathroom has been completely refinished. From the food prep kitchen area and half bathroom on the main floor, step out back to covered patio deck to abundant chilling area and gardening site in and above ground. This backyard oasis has infinite relaxation and produce possibilities for you and your closest people, pets and/or plants! Two kayaks will remain with sale of this home. Stop by, relax, and vision what it will be for you! Private showings available upon request
Home Details
Home Type
- Single Family
Year Built
- Built in 1930
Lot Details
- 6,970 Sq Ft Lot
- Waterfront
- Wood Fence
- Sprinkler System
Parking
- 2 Car Detached Garage
Home Design
- Brick Exterior Construction
- Composition Roof
Interior Spaces
- 2-Story Property
- Multiple Fireplaces
- Mud Room
- Living Room
- Dining Room
- Library
- Recreation Room
- Bonus Room
- Storm Doors
Kitchen
- Microwave
- Dishwasher
- Disposal
Flooring
- Wood
- Carpet
- Laminate
- Tile
Bedrooms and Bathrooms
- 4 Bedrooms
- Cedar Closet
- Walk-In Closet
Laundry
- Laundry Room
- Dryer
- Washer
- 220 Volts In Laundry
Basement
- Walk-Out Basement
- Laundry in Basement
- Natural lighting in basement
Outdoor Features
- Covered Deck
- Covered patio or porch
Schools
- Woodland Elementary School
- North High School
Utilities
- Central Air
- Heating System Uses Natural Gas
Listing and Financial Details
- Assessor Parcel Number 00109102
Community Details
Overview
- No Home Owners Association
- Riverside Subdivision
- Greenbelt
Recreation
- Golf Course Community
- Dog Park
- Jogging Path
Map
About the Listing Agent

Bree became a sales agent in 2002 and obtained her brokers license in 2024. She brings 30 years experience in sales and customer service and 22 years in the commercial real estate industry. She is knowledgeable in numerous industries and has strong experience in many commercial brokerage aspects including raw land and development, restaurant, retail, and industrial leasing, and assisting investors. With a strong desire to succeed and a willingness to take risks, Bree is a creative problem
Bree's Other Listings
Source: South Central Kansas MLS
MLS Number: 655909
APN: 123-07-0-44-06-015.00
- 1481 N Lieunett St
- 1312 N Woodrow Ave
- 1468 N Perry Ave
- 1330 N Perry Ave
- 1616 N Perry Ave
- 1047 N Porter Ave
- 1417 W Julianne St
- 2012 W 12th St N
- 2009 W Polo St
- 2016 W 12th St N
- 2029 W 12th St N
- 2036 W 12th St N
- 2028 W 12th St N
- 2021 W 12th St N
- 2020 W 12th St N
- 2024 W 12th St N
- 1007 N Faulkner St
- 1801 N Garland St
- 1751 N Payne Ave
- 1002 N Coolidge Ave
- 1440 N Clarence Ave
- 905 W 11th St N Unit 201
- 717 N Buffum St
- 2011 N Burns St
- 1915-1945 N Porter St
- 1985 N Amidon Ave
- 2740 W 13th St
- 2303 N Somerset Ave
- 1316 N Market St Unit 1318
- 550 N Nims St
- 550 W Central Ave
- 333 W 21st St N
- 400 W Central Ave
- 429 W Central Ave
- 730 N Market St
- 150 N Mclean Blvd
- 3625 W 13th St N
- 225 N Sycamore St
- 365 W 1st St
- 201 N Water St
