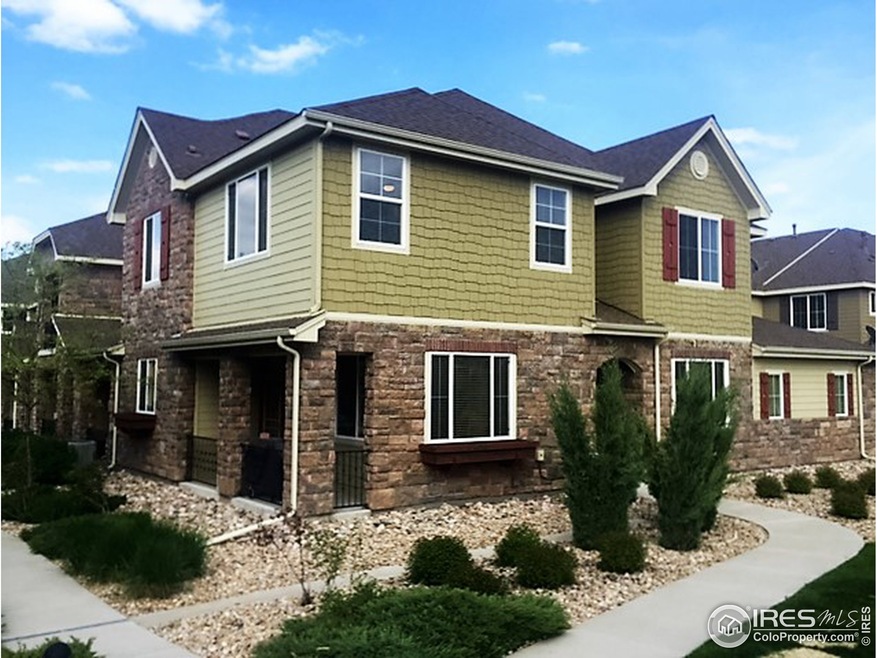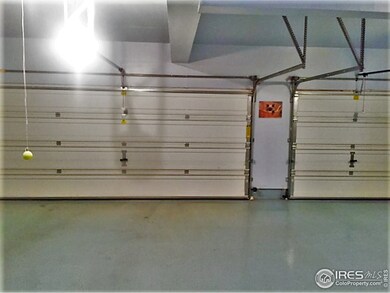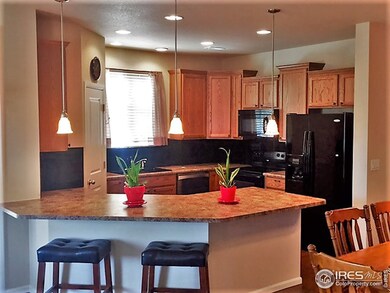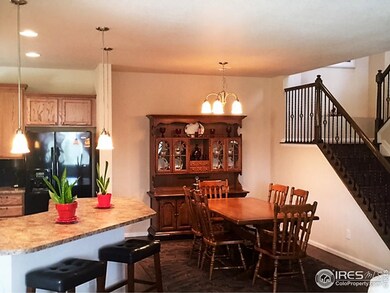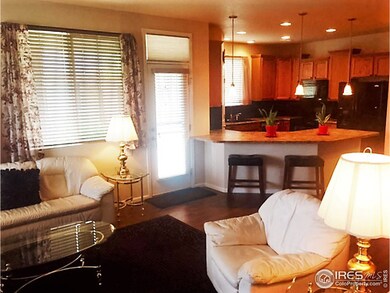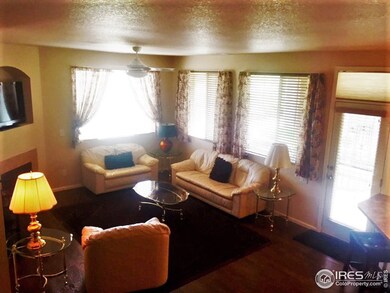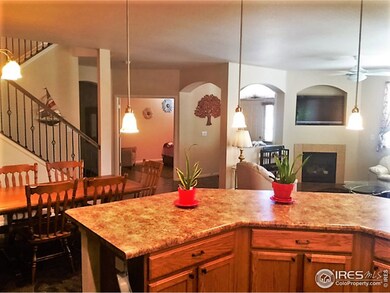
$480,000
- 2 Beds
- 2.5 Baths
- 1,350 Sq Ft
- 15476 W 64th Loop
- Unit C
- Arvada, CO
This meticulously maintained, like-new two-story townhome in WesTown is a true gem! Perfectly situated just steps from trails, parks, open space, and the community pool, this home combines convenience with style. The main level boasts a private enclosed patio, where you enter into a spacious living area with a large picture window, and an open-concept eat-in kitchen featuring an island, 42" upper
Nicki Thompson RE/MAX Alliance - Olde Town
