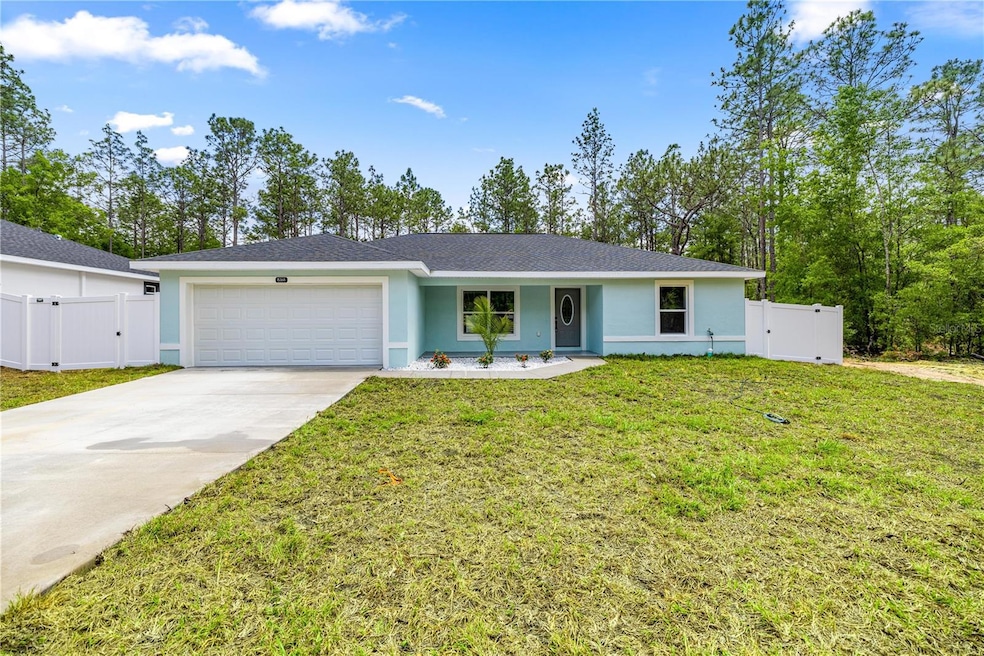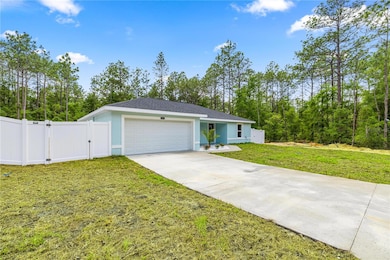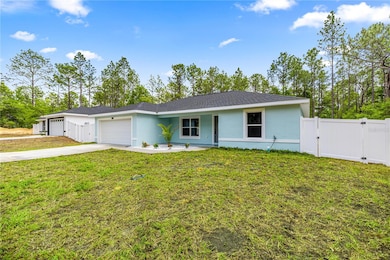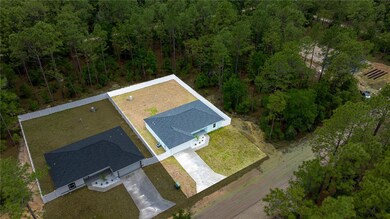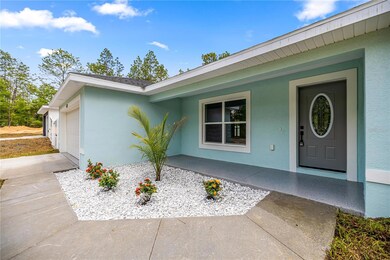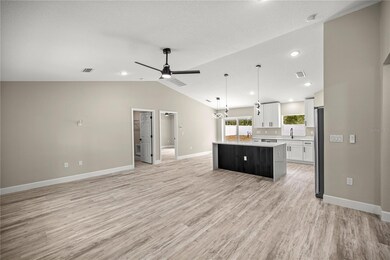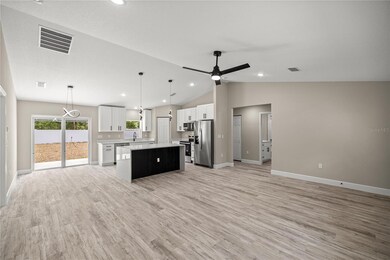
15368 SW 30th St Ocala, FL 34481
Fellowship NeighborhoodEstimated payment $1,533/month
Highlights
- New Construction
- Open Floorplan
- 2 Car Attached Garage
- View of Trees or Woods
- No HOA
- Walk-In Closet
About This Home
Welcome to your perfect escape a beautifully designed 2025 new construction home that combines modern elegance with peaceful living. This thoughtfully crafted home features 3 bedrooms, 2 bathrooms, and an open-concept layout, complete with premium LVP flooring, a stunning waterfall island, and quartz countertops. The kitchen is equipped with brand-new appliances, while the bathrooms showcase sleek tile work and contemporary finishes. Exterior lighting, tucked under the roofline, adds a subtle touch of sophistication. Located in a growing area making this a great investment, just 15-20 minutes from shopping, dining, and daily essentials, this home is perfect for those who want to enjoy the quiet life without sacrificing convenience. Whether you’re grilling in the backyard or relaxing with your pets, the vinyl fencing provides privacy and security. With no HOA or CDD fees, this home offers a seamless blend of luxury and practicality. It’s backed by a 1-year builder warranty and a 2-10 extended warranty for added peace of mind. If you’ve been searching for a home that offers the best of both worlds—tranquility and proximity to city life—this is the one. The builder also has additional lots available, so don’t hesitate to inquire about other locations. Make this stunning property yours today!
Home Details
Home Type
- Single Family
Est. Annual Taxes
- $155
Year Built
- Built in 2025 | New Construction
Lot Details
- 10,019 Sq Ft Lot
- Lot Dimensions are 75x135
- Dirt Road
- Southwest Facing Home
- Cleared Lot
- Property is zoned R1
Parking
- 2 Car Attached Garage
Home Design
- Block Foundation
- Slab Foundation
- Shingle Roof
- Block Exterior
Interior Spaces
- 1,439 Sq Ft Home
- Open Floorplan
- Ceiling Fan
- Living Room
- Vinyl Flooring
- Views of Woods
- Laundry Room
Kitchen
- Range
- Microwave
- Dishwasher
Bedrooms and Bathrooms
- 3 Bedrooms
- Split Bedroom Floorplan
- Walk-In Closet
- 2 Full Bathrooms
Outdoor Features
- Exterior Lighting
Utilities
- Central Heating and Cooling System
- Thermostat
- 1 Water Well
- Electric Water Heater
- 1 Septic Tank
Community Details
- No Home Owners Association
- Rainbow Park Unit 3 Subdivision
Listing and Financial Details
- Legal Lot and Block 9 / 146
- Assessor Parcel Number 2003-146-009
Map
Home Values in the Area
Average Home Value in this Area
Property History
| Date | Event | Price | Change | Sq Ft Price |
|---|---|---|---|---|
| 05/22/2025 05/22/25 | For Sale | $271,500 | -- | $189 / Sq Ft |
Similar Homes in Ocala, FL
Source: Stellar MLS
MLS Number: OM702190
- 15368 SW 30th St
- 15350 SW 30th St
- 15487 SW 27th Ln
- 15304 SW 27th Ln
- 15294 SW 27th Ln
- 15282 SW 27th Ln
- 15499 SW 27th Ln
- 15060 SW 29th St
- TBD SW 27th Ln
- LOT 6 SW 28th Ln
- 15100 SW 28th Ln
- 15155 SW 30th St
- 2680 SW 150th Ct
- 0 SW 28 Ln Unit MFROM699545
- 2722 SW 151st Ct
- 0 SW 29th Ln Unit MFROM702287
- 2750 SW 151st Ave
- 15323 SW 25th Place
- 0 SW 149th Court Rd
- Lots 11, 12 & 13 SW 149th Court Rd
