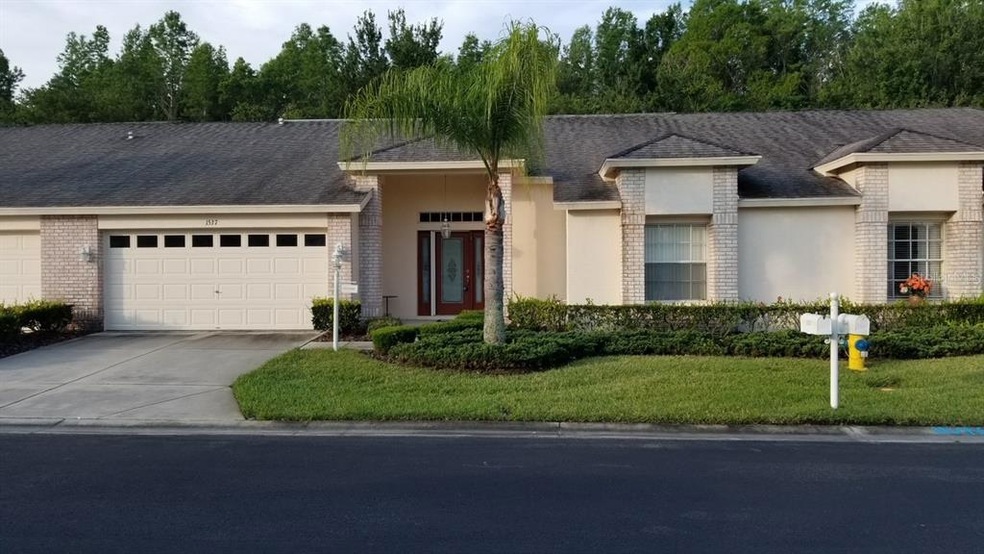
1537 Arlington Oaks Ct Trinity, FL 34655
Estimated Value: $362,102 - $367,000
Highlights
- Golf Course Community
- Senior Community
- Open Floorplan
- Fitness Center
- Gated Community
- Clubhouse
About This Home
As of June 2021WOW! A quiet, secluded and tranquil street on a gorgeous conservation homesite. Open great room plan that everyone desires! Built in 2005, so newer than most. Enjoy the easy, fun, Heritage Springs lifestyle convenient to everything!!
Last Agent to Sell the Property
FUTURE HOME REALTY License #3040117 Listed on: 05/03/2021

Home Details
Home Type
- Single Family
Est. Annual Taxes
- $4,090
Year Built
- Built in 2005
Lot Details
- 4,704 Sq Ft Lot
- Northeast Facing Home
- Property is zoned MPUD
HOA Fees
- $235 Monthly HOA Fees
Parking
- 2 Car Attached Garage
Home Design
- Slab Foundation
- Shingle Roof
- Block Exterior
Interior Spaces
- 1,715 Sq Ft Home
- 1-Story Property
- Open Floorplan
- High Ceiling
- French Doors
Kitchen
- Range
- Microwave
- Dishwasher
- Disposal
Flooring
- Carpet
- Ceramic Tile
Bedrooms and Bathrooms
- 2 Bedrooms
- Split Bedroom Floorplan
- Walk-In Closet
- 2 Full Bathrooms
Laundry
- Dryer
- Washer
Eco-Friendly Details
- Reclaimed Water Irrigation System
Utilities
- Central Heating and Cooling System
- Underground Utilities
Listing and Financial Details
- Down Payment Assistance Available
- Homestead Exemption
- Visit Down Payment Resource Website
- Tax Lot 9A
- Assessor Parcel Number 17-26-33-007.0-000.00-009.A
- $497 per year additional tax assessments
Community Details
Overview
- Senior Community
- Association fees include 24-hour guard, escrow reserves fund, internet, maintenance structure, manager, pool maintenance, private road
- Mark Nordman, Manager Association, Phone Number (727) 372-5411
- Heritage Spgs Village 24 & Village 24A Subdivision
- On-Site Maintenance
- The community has rules related to deed restrictions, allowable golf cart usage in the community
Recreation
- Golf Course Community
- Tennis Courts
- Shuffleboard Court
- Fitness Center
- Community Pool
- Community Spa
Additional Features
- Clubhouse
- Gated Community
Ownership History
Purchase Details
Purchase Details
Home Financials for this Owner
Home Financials are based on the most recent Mortgage that was taken out on this home.Purchase Details
Purchase Details
Purchase Details
Similar Homes in the area
Home Values in the Area
Average Home Value in this Area
Purchase History
| Date | Buyer | Sale Price | Title Company |
|---|---|---|---|
| Butler Mary L | $100 | None Listed On Document | |
| Butler Mary L | $100 | None Listed On Document | |
| Butler William T | $285,000 | Ark Title Services Llc | |
| Nigro Michele | -- | None Available | |
| Matishek Sara M | -- | Attorney | |
| Matishek Sara M | $211,385 | North American Title Company |
Mortgage History
| Date | Status | Borrower | Loan Amount |
|---|---|---|---|
| Previous Owner | Butler William T | $213,750 | |
| Previous Owner | Matishek Sara M | $79,000 |
Property History
| Date | Event | Price | Change | Sq Ft Price |
|---|---|---|---|---|
| 06/04/2021 06/04/21 | Sold | $285,000 | 0.0% | $166 / Sq Ft |
| 05/03/2021 05/03/21 | Pending | -- | -- | -- |
| 05/03/2021 05/03/21 | For Sale | $285,000 | -- | $166 / Sq Ft |
Tax History Compared to Growth
Tax History
| Year | Tax Paid | Tax Assessment Tax Assessment Total Assessment is a certain percentage of the fair market value that is determined by local assessors to be the total taxable value of land and additions on the property. | Land | Improvement |
|---|---|---|---|---|
| 2024 | $3,375 | $198,570 | -- | -- |
| 2023 | $3,338 | $192,790 | $0 | $0 |
| 2022 | $3,000 | $187,181 | $0 | $0 |
| 2021 | $4,296 | $226,969 | $37,502 | $189,467 |
| 2020 | $4,090 | $214,268 | $34,753 | $179,515 |
| 2019 | $3,882 | $199,508 | $34,753 | $164,755 |
| 2018 | $2,566 | $158,709 | $0 | $0 |
| 2017 | $2,554 | $158,709 | $0 | $0 |
| 2016 | $2,490 | $152,248 | $0 | $0 |
| 2015 | $2,516 | $151,190 | $0 | $0 |
| 2014 | $2,458 | $160,448 | $34,753 | $125,695 |
Agents Affiliated with this Home
-
Patti Reading, PA

Seller's Agent in 2021
Patti Reading, PA
FUTURE HOME REALTY
(727) 809-0392
124 in this area
149 Total Sales
-
Sue Salm

Buyer's Agent in 2021
Sue Salm
RE/MAX
(727) 808-9969
32 in this area
147 Total Sales
Map
Source: Stellar MLS
MLS Number: W7833277
APN: 33-26-17-0070-00000-009A
- 1633 Arbor Knoll Loop
- 12352 Crestridge Loop
- 1726 Hadden Hall Place
- 12499 Longstone Ct
- 12523 Longstone Ct
- 12135 Crestridge Loop
- 12225 Lake Blvd
- 1902 Marshberry Ct
- 1155 Lawnview Terrace
- 1947 Marshberry Ct
- 1696 Hidden Springs Dr
- 12026 Crestridge Loop
- 1958 Marshberry Ct
- 1809 Westerham Loop
- 1547 Winding Willow Dr
- 1525 Winding Willow Dr
- 12800 Solola Way
- 11796 Crestridge Loop
- 11611 Lake Blvd
- 11895 Crestridge Loop
- 1537 Arlington Oaks Ct
- 1533 Arlington Oaks Ct
- 1541 Arlington Oaks Ct
- 1529 Arlington Oaks Ct
- 1536 Arlington Oaks Ct
- 1532 Arlington Oaks Ct
- 1540 Arlington Oaks Ct
- 1545 Arlington Oaks Ct
- 1525 Arlington Oaks Ct
- 1528 Arlington Oaks Ct
- 1549 Arlington Oaks Ct
- 1524 Arlington Oaks Ct
- 1603 Arlington Oaks Ct
- 12222 Arron Terrace
- 12218 Arron Terrace
- 12214 Arron Terrace
- 1957 Arbor Knoll Loop
- 12210 Arron Terrace
- 12206 Arron Terrace
- 1953 Arbor Knoll Loop
