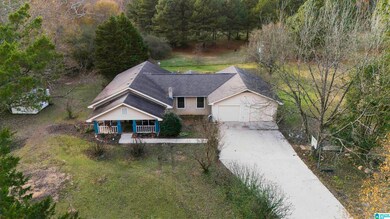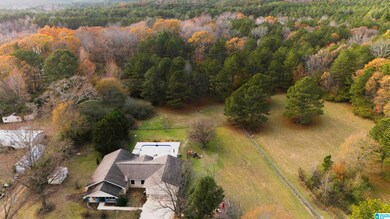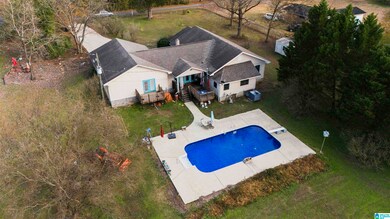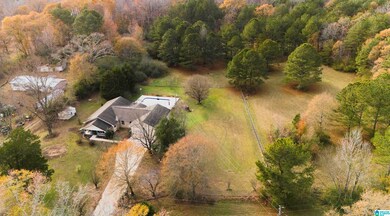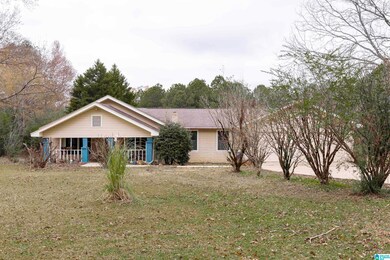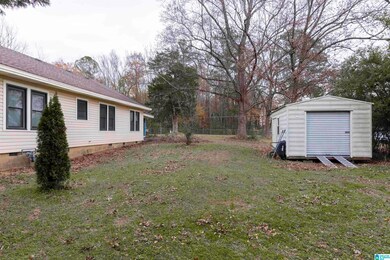
1537 Campbell Loop Rd Mount Olive, AL 35117
Highlights
- Horses Allowed On Property
- RV or Boat Parking
- 5.6 Acre Lot
- In Ground Pool
- Two Primary Bedrooms
- Covered Deck
About This Home
As of March 2025Don’t miss this opportunity! Discover the perfect blend of space, comfort, and serene living in this stunning 4 bedroom, 3 bath home located in Mount Olive. Set on over 5 sprawling acres, this property offers a peaceful retreat while maintaining close proximity to modern conveniences. Step inside to gorgeous original hardwood floors. There is a formal living area and an open-concept great room with soaring 12+ ft ceilings overlooking the well maintained pool; it is perfect for entertaining or relaxing. Outside, escape to your own private retreat on over 5 acres of stunning land with abundant wildlife designed for relaxation and outdoor enjoyment. This remarkable property features a sparkling swimming pool with a new liner and two spacious decks, perfect for hosting summer gatherings or enjoying peaceful evenings under the stars. Additional 5+ acres available as well.
Home Details
Home Type
- Single Family
Year Built
- Built in 1950
Lot Details
- 5.6 Acre Lot
- Fenced Yard
- Few Trees
Parking
- 2 Car Attached Garage
- Garage on Main Level
- Front Facing Garage
- Driveway
- Off-Street Parking
- RV or Boat Parking
Home Design
- Vinyl Siding
Interior Spaces
- 2,750 Sq Ft Home
- 1-Story Property
- Crown Molding
- Smooth Ceilings
- Cathedral Ceiling
- Recessed Lighting
- Brick Fireplace
- Gas Fireplace
- Window Treatments
- Great Room
- Den with Fireplace
- Crawl Space
- Pull Down Stairs to Attic
Kitchen
- Gas Oven
- Stove
- Built-In Microwave
- Freezer
- Ice Maker
- Dishwasher
- Stainless Steel Appliances
- Stone Countertops
Flooring
- Wood
- Vinyl
Bedrooms and Bathrooms
- 4 Bedrooms
- Double Master Bedroom
- Walk-In Closet
- 3 Full Bathrooms
- Bathtub and Shower Combination in Primary Bathroom
- Separate Shower
- Linen Closet In Bathroom
Laundry
- Laundry Room
- Laundry on main level
- Washer and Electric Dryer Hookup
Outdoor Features
- In Ground Pool
- Covered Deck
- Porch
Schools
- Mt Olive Elementary School
- Bragg Middle School
- Gardendale High School
Horse Facilities and Amenities
- Horses Allowed On Property
Utilities
- Central Heating and Cooling System
- Multiple Water Heaters
- Gas Water Heater
- Septic Tank
Community Details
- $25 Other Monthly Fees
Listing and Financial Details
- Visit Down Payment Resource Website
- Assessor Parcel Number 14-00-06-4-000-002-000
Similar Homes in Mount Olive, AL
Home Values in the Area
Average Home Value in this Area
Property History
| Date | Event | Price | Change | Sq Ft Price |
|---|---|---|---|---|
| 03/28/2025 03/28/25 | Sold | $405,000 | -4.7% | $147 / Sq Ft |
| 02/08/2025 02/08/25 | Price Changed | $425,000 | -4.5% | $155 / Sq Ft |
| 12/19/2024 12/19/24 | For Sale | $445,000 | -- | $162 / Sq Ft |
Tax History Compared to Growth
Agents Affiliated with this Home
-
Mandy Welch
M
Seller's Agent in 2025
Mandy Welch
EXIT Realty Cahaba
(334) 315-9720
3 in this area
54 Total Sales
-
George Huertas

Buyer's Agent in 2025
George Huertas
eXp Realty, LLC Central
(205) 864-6683
1 in this area
31 Total Sales
Map
Source: Greater Alabama MLS
MLS Number: 21405215
- 1478 Brookfield Cir
- 1690 Kelly Loop Rd
- 1408 Acorn Way W
- 1416 Acorn Way W
- 5737 Acorn Ln Unit 58
- 5910 Averhart Rd
- 1766 Brookside Rd
- 1845 Brookside Rd
- 6206 Dorsett Woods Dr
- 5237 Cedar Ridge Rd
- 6046 Lakeside Dr
- 5328 Gap Cir
- 3262 Mount Olive Rd Unit 2
- 3089 Mount Olive Rd
- 2945 Mount Olive Rd
- 5300 Pinecrest Dr
- 5845 Jeffery Dr
- 4865 Mae Beth Cir
- 6370 Ball Park Rd
- 1482 Brooks Dr

