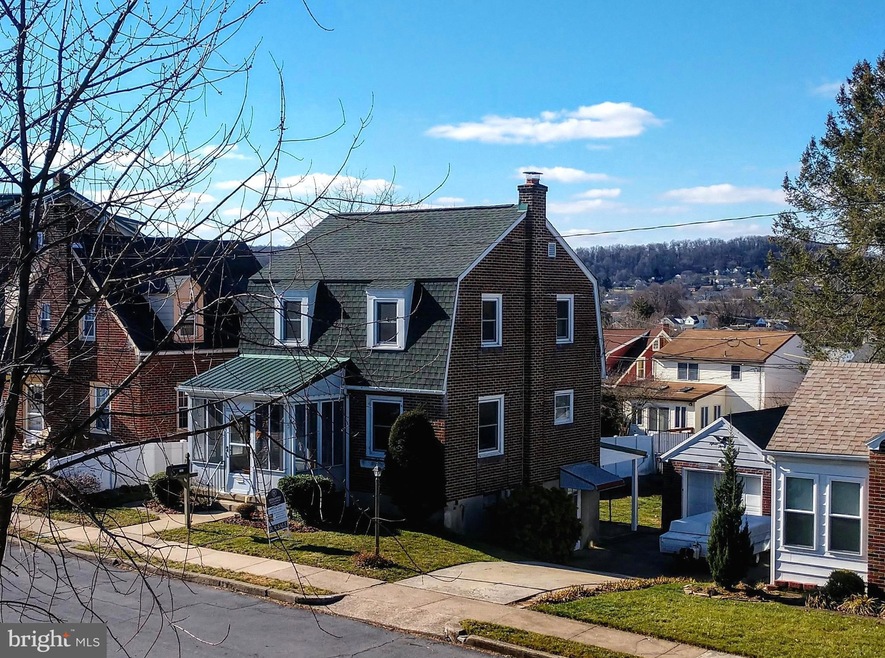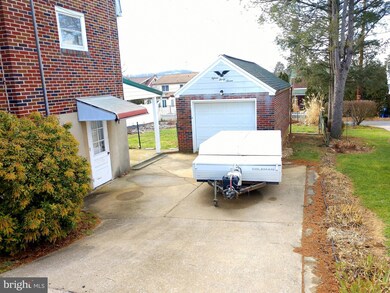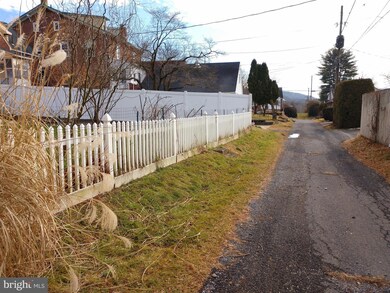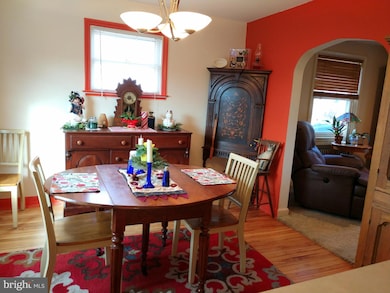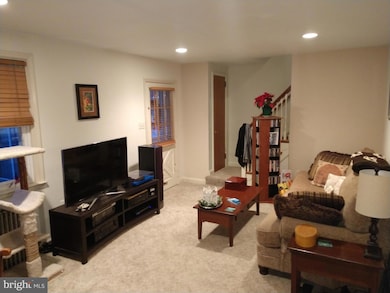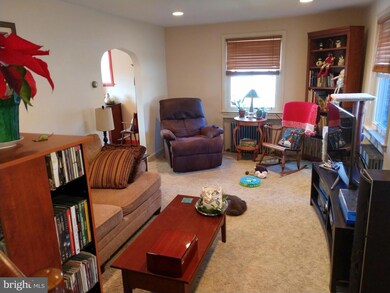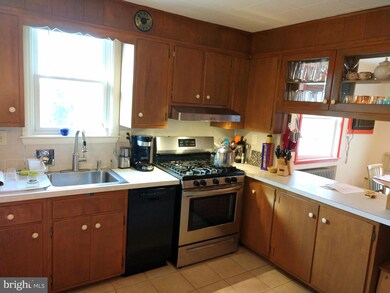
1537 Cortland Ave Reading, PA 19607
Estimated Value: $243,000 - $278,000
Highlights
- Parking available for a boat
- Colonial Architecture
- Wood Flooring
- Panoramic View
- Traditional Floor Plan
- No HOA
About This Home
As of March 2020SEARCHING FOR A GREAT SINGLE HOME? HERE IT IS! Governor Mifflin Single. THIS HOME HAS SPACIOUS BEDROOMS, WOOD FLOORS, WALK OUT LOWER LEVEL AND THE PERFECT SIZED YARD. YOU'LL HAVE ROOM FOR A NICE GARDEN AND SPACE TO ENJOY THE OUTDOORS WITHOUT TOO MUCH TIME SPENT MOWING. THE DETACHED GARAGE IS BRICK AND BLOCK AND OVER SIZED ENOUGH TO WORK IN. THERE IS A NICE BACK COVERED PATIO AND A FRONT SCREENED IN PORCH TO ENJOY THE FRIENDLY NEIGHBORHOOD. THIS HOME IS VERY EFFICIENT AS IT ALSO HAS NATURAL GAS COOKING AND HOT WATER. NEWER HEATING SYSTEM IS ALSO NATURAL GAS. ROOF IS NEW AND UNDER WARRANTY. JUST MOVE IN AND ENJOY. LOCATED WITHIN WALKING DISTANCE OF PLAYGROUND AND POOL. MANY SHOPPING ALTERNATIVES ARE LESS THAN A MILE AWAY INCLUDING THE FARMERS MARKET, RESTAURANTS, PIZZA SHOPS, HAIRDRESSERS, PHARMACIES AND SUPERMARKETS. Bedroom 3 is on the lower level.
Last Agent to Sell the Property
BHHS Homesale Realty- Reading Berks License #RS146438A Listed on: 01/16/2020

Last Buyer's Agent
Eric Donahue
RE/MAX Of Reading License #RS272188
Home Details
Home Type
- Single Family
Est. Annual Taxes
- $3,685
Year Built
- Built in 1947 | Remodeled in 2015
Lot Details
- 5,227 Sq Ft Lot
- East Facing Home
- Landscaped
- Back Yard Fenced and Front Yard
- Property is in very good condition
Parking
- 1 Car Detached Garage
- 2 Open Parking Spaces
- Parking Storage or Cabinetry
- Lighted Parking
- Front Facing Garage
- Garage Door Opener
- Driveway
- Off-Street Parking
- Parking available for a boat
Property Views
- Panoramic
- City
- Mountain
- Garden
Home Design
- Colonial Architecture
- Dutch Architecture
- Traditional Architecture
- Brick Exterior Construction
- Brick Foundation
- Block Foundation
- Plaster Walls
- Architectural Shingle Roof
- Metal Roof
- Wood Siding
- Vinyl Siding
- Concrete Perimeter Foundation
- Masonry
Interior Spaces
- Property has 2 Levels
- Traditional Floor Plan
- Central Vacuum
- Built-In Features
- Bar
- Ceiling Fan
- Recessed Lighting
- Double Pane Windows
- Replacement Windows
- Double Hung Windows
- Window Screens
- Insulated Doors
- Living Room
- Formal Dining Room
- Storage Room
Kitchen
- Breakfast Area or Nook
- Gas Oven or Range
- Built-In Range
- Range Hood
- Microwave
- Dishwasher
- Disposal
Flooring
- Wood
- Carpet
- Ceramic Tile
- Vinyl
Bedrooms and Bathrooms
- En-Suite Primary Bedroom
- Walk-In Closet
- Bathtub with Shower
Laundry
- Laundry Room
- Laundry on lower level
- Washer
- Gas Dryer
Partially Finished Basement
- Heated Basement
- Walk-Out Basement
- Interior and Side Basement Entry
- Drain
- Basement with some natural light
Home Security
- Storm Doors
- Fire and Smoke Detector
Accessible Home Design
- More Than Two Accessible Exits
- Level Entry For Accessibility
Eco-Friendly Details
- Energy-Efficient Appliances
- Energy-Efficient Windows
Outdoor Features
- Screened Patio
- Exterior Lighting
- Playground
- Porch
Location
- Suburban Location
Schools
- Cumru Elementary School
- Governor Mifflin Middle School
- Governor Mifflin High School
Utilities
- Cooling System Mounted In Outer Wall Opening
- Window Unit Cooling System
- Radiator
- Vented Exhaust Fan
- Hot Water Baseboard Heater
- 200+ Amp Service
- Natural Gas Water Heater
- Municipal Trash
- Phone Available
- Cable TV Available
Community Details
- No Home Owners Association
- Hillside Manor Subdivision
Listing and Financial Details
- Tax Lot 6328
- Assessor Parcel Number 54-5305-06-39-6328
Ownership History
Purchase Details
Home Financials for this Owner
Home Financials are based on the most recent Mortgage that was taken out on this home.Purchase Details
Purchase Details
Home Financials for this Owner
Home Financials are based on the most recent Mortgage that was taken out on this home.Similar Homes in Reading, PA
Home Values in the Area
Average Home Value in this Area
Purchase History
| Date | Buyer | Sale Price | Title Company |
|---|---|---|---|
| Ocallaghan Brendan J | $167,000 | None Available | |
| Ocallaghan Brendan J | $167,000 | None Available | |
| Reider Roy C | $135,000 | None Available |
Mortgage History
| Date | Status | Borrower | Loan Amount |
|---|---|---|---|
| Open | Ocallaghan Michele E | $30,000 | |
| Open | Ocallaghan Michele E | $176,000 | |
| Closed | Ocallaghan Michele E | $176,000 | |
| Previous Owner | Reider Roy C | $93,400 | |
| Previous Owner | Reider Roy C | $100,000 | |
| Previous Owner | Eberly K Chad | $31,510 |
Property History
| Date | Event | Price | Change | Sq Ft Price |
|---|---|---|---|---|
| 03/20/2020 03/20/20 | Sold | $167,000 | 0.0% | $98 / Sq Ft |
| 02/14/2020 02/14/20 | Off Market | $167,000 | -- | -- |
| 02/12/2020 02/12/20 | Pending | -- | -- | -- |
| 01/16/2020 01/16/20 | For Sale | $169,920 | -- | $100 / Sq Ft |
Tax History Compared to Growth
Tax History
| Year | Tax Paid | Tax Assessment Tax Assessment Total Assessment is a certain percentage of the fair market value that is determined by local assessors to be the total taxable value of land and additions on the property. | Land | Improvement |
|---|---|---|---|---|
| 2025 | $1,299 | $87,600 | $33,000 | $54,600 |
| 2024 | $3,877 | $87,600 | $33,000 | $54,600 |
| 2023 | $3,773 | $87,600 | $33,000 | $54,600 |
| 2022 | $3,729 | $87,600 | $33,000 | $54,600 |
| 2021 | $3,685 | $87,600 | $33,000 | $54,600 |
| 2020 | $3,685 | $87,600 | $33,000 | $54,600 |
| 2019 | $3,642 | $87,600 | $33,000 | $54,600 |
| 2018 | $3,579 | $87,600 | $33,000 | $54,600 |
| 2017 | $3,510 | $87,600 | $33,000 | $54,600 |
| 2016 | $1,114 | $87,600 | $33,000 | $54,600 |
| 2015 | $1,114 | $87,600 | $33,000 | $54,600 |
| 2014 | $1,114 | $87,600 | $33,000 | $54,600 |
Agents Affiliated with this Home
-
Beth Anne Mademann Folk

Seller's Agent in 2020
Beth Anne Mademann Folk
BHHS Homesale Realty- Reading Berks
(484) 269-6378
1 in this area
11 Total Sales
-
E
Buyer's Agent in 2020
Eric Donahue
RE/MAX of Reading
Map
Source: Bright MLS
MLS Number: PABK352584
APN: 54-5305-06-39-6328
- 1443 Lacrosse Ave
- 1424 Commonwealth Blvd
- 1336 Commonwealth Blvd
- 1344 Wingate Ave
- 1414 Crowder Ave
- 703 Fritz Ave
- 1023 Commonwealth Blvd
- 717 Philadelphia Ave
- 719 Loblolly Ln
- 1427 Lancaster Ave
- 937 Fern Ave
- 923 Fern Ave
- 914 Upland Ave
- 820 Philadelphia Ave
- 97 Summit Ave
- 100 Brookline Plaza
- 9 Laurel Woods Dr
- 111 Newport Ave
- 1639 Cedar Top Rd
- 617 March St
- 1537 Cortland Ave
- 1539 Cortland Ave
- 1535 Cortland Ave
- 1543 Cortland Ave
- 1545 Cortland Ave Unit 1st Front
- 1545 Cortland Ave
- 1529 Cortland Ave
- 1514 Kenhorst Blvd
- 1518 Kenhorst Blvd
- 1555 Cortland Ave
- 1522 Kenhorst Blvd
- 1510 Kenhorst Blvd
- 1536 Cortland Ave
- 1544 Cortland Ave
- 1525 Cortland Ave
- 1530 Cortland Ave
- 1548 Cortland Ave
- 1530 Kenhorst Blvd
- 1452 Kenhorst Blvd
- 801 Milford Ave
