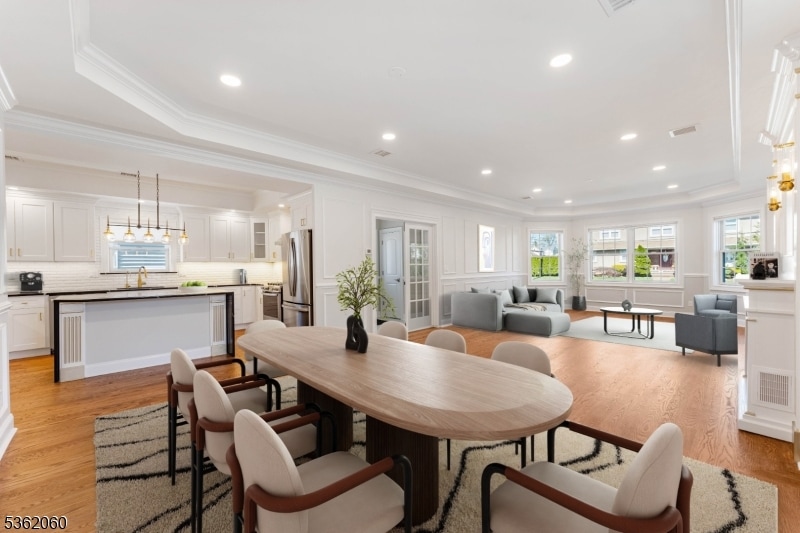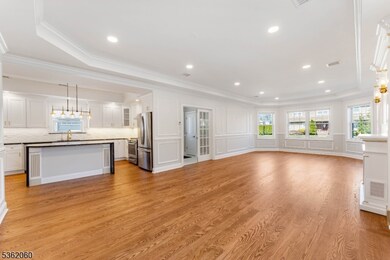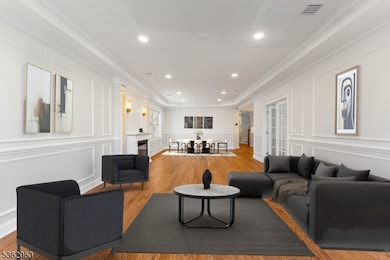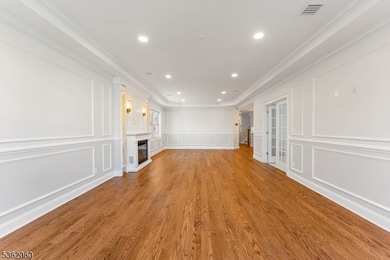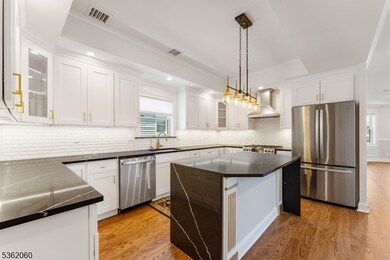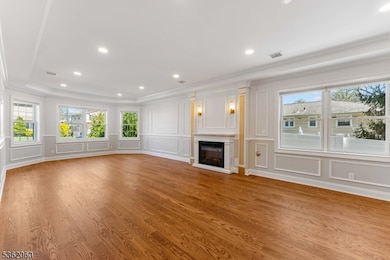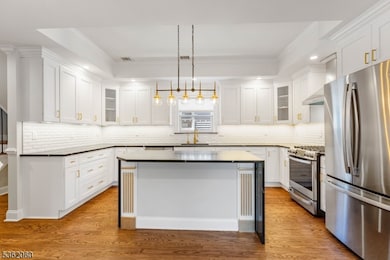Welcome to this magnificent new construction home, offering modern elegance and thoughtful design on an expansive 40x200 lot. With 5 bedrooms, 4.5 baths, and an array of luxurious features, this home is perfect for those seeking comfort and style. The first floor greets you with an inviting foyer leading to a thoughtfully designed open floor plan. Highlights include a powder room, a spacious living room, and a formal dining room with soaring 9' cathedral ceilings adorned with exquisite crown molding. The state-of-the-art kitchen flows seamlessly into the living spaces, making it ideal for entertaining. This level also features a bedroom with a full bath, perfect for an in-law suite or guest accommodations, as well as a utility room and direct access to the built-in 2-car garage. Upstairs, the second floor boasts 4 additional bedrooms and 3 full baths, including two luxurious master suites with cathedral ceilings. Every detail has been carefully considered, with top-of-the-line materials and finishes throughout. Outside, the property features a long driveway, built-in 2-car garages, and a durable vinyl fence for added privacy. The home is equipped with modern technology, including 6 security cameras with a monitor and DVR system, as well as a front door intercom system with cameras and monitors on both floors for added safety and convenience. With time still available to select your finishes, this home provides a rare opportunity to tailor it to your personal taste.

