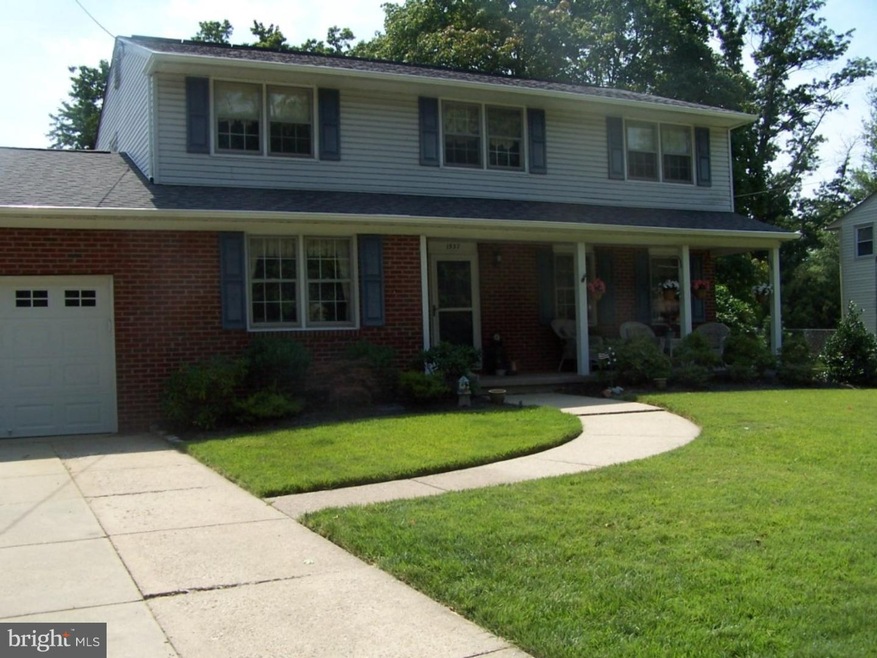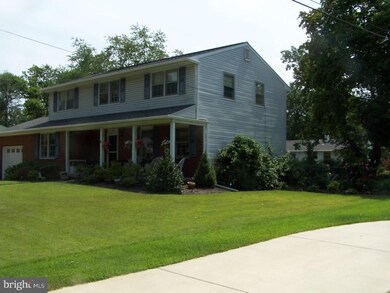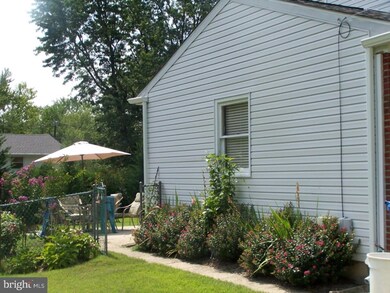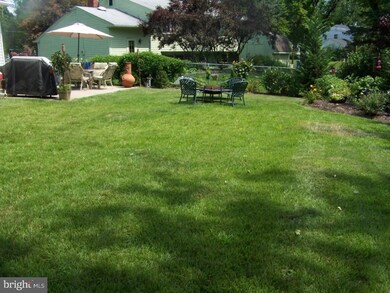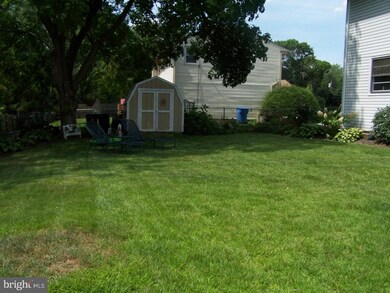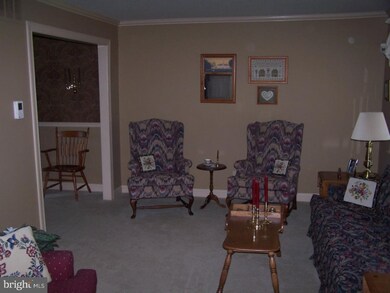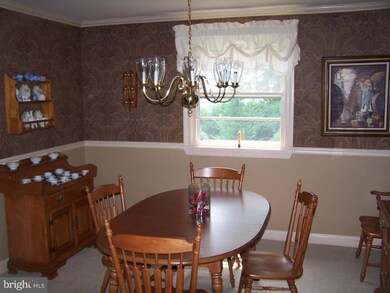
1537 Hillside Dr Cherry Hill, NJ 08003
Estimated Value: $490,000 - $639,000
Highlights
- Colonial Architecture
- Attic
- No HOA
- Cherry Hill High-East High School Rated A
- 1 Fireplace
- 1 Car Direct Access Garage
About This Home
As of November 2015A beautiful 4 bedroom, 2.5 bath, two story colonial, with a full basement and 1 car garage, located on a exquisitely landscaped lot in Downs Farm. The kitchen was recently renovated with upgraded appliances, solid wood cabinetry and travertine like tile. The first floor is appointed with 4" decorative window and door trim, 6" baseboards, and crown molding in the living room, dining room and family room. The floors of the kitchen, all baths, and laundry room are all tile. The floors in the family room, dining room, living room, stairs and all second floor is hardwood under carpet. The basement is finished with a wet bar, built-in entertainment center with a gas fireplace. A new roof was installed in 2012, gas furnace, water heater and A/C all installed in 2009 (all high efficiency). A solar panel system was installed on the house this past year, which will provide energy savings for years to come with assuming the lease. Detailed Description Two-story colonial model (constructed in 1960) On a 9039 sq. /ft. (approx.) landscaped lot One-car attached garage Replacement garage door 2014 Automatic garage door opener 2014 Full basement, Large entertaining room with full wet bar, built-in entertainment center with a gas fireplace and existing pool table that can be included in the sale Other part is equipped for workshop and storage Other features New solid wood kitchen cabinets, travertine like tile and high end SS appliances 2013 New roof 2012 Forced air gas heat, gas hot water heater and central air conditioner (all high efficiency) only 6 years old 2009. New gutters with screening installed 2015. Solar Panel System (lease required)
Last Agent to Sell the Property
Realmart Realty, LLC License #0902217 Listed on: 08/11/2015
Last Buyer's Agent
KELLY S. STEYN
Keller Williams Realty - Cherry Hill
Home Details
Home Type
- Single Family
Est. Annual Taxes
- $8,625
Year Built
- Built in 1960
Lot Details
- 9,040 Sq Ft Lot
- Lot Dimensions are 80x113
- Northeast Facing Home
- Back, Front, and Side Yard
- Property is in good condition
Parking
- 1 Car Direct Access Garage
- 2 Open Parking Spaces
- Garage Door Opener
- Driveway
- On-Street Parking
Home Design
- Colonial Architecture
- Brick Foundation
- Pitched Roof
- Shingle Roof
- Vinyl Siding
Interior Spaces
- 2,400 Sq Ft Home
- Property has 2 Levels
- Wet Bar
- Ceiling Fan
- 1 Fireplace
- Family Room
- Living Room
- Dining Room
- Basement Fills Entire Space Under The House
- Home Security System
- Laundry on main level
- Attic
Kitchen
- Eat-In Kitchen
- Built-In Self-Cleaning Oven
- Built-In Range
- Built-In Microwave
- Dishwasher
- Disposal
Flooring
- Wall to Wall Carpet
- Tile or Brick
Bedrooms and Bathrooms
- 4 Bedrooms
- En-Suite Primary Bedroom
- En-Suite Bathroom
- 2.5 Bathrooms
Eco-Friendly Details
- ENERGY STAR Qualified Equipment for Heating
Outdoor Features
- Patio
- Shed
Schools
- Horace Mann Elementary School
- Beck Middle School
- Cherry Hill High - East
Utilities
- Forced Air Heating and Cooling System
- Heating System Uses Gas
- 100 Amp Service
- Natural Gas Water Heater
- Cable TV Available
Community Details
- No Home Owners Association
- Downs Farm Subdivision
Listing and Financial Details
- Tax Lot 00015
- Assessor Parcel Number 09-00529 27-00015
Ownership History
Purchase Details
Home Financials for this Owner
Home Financials are based on the most recent Mortgage that was taken out on this home.Purchase Details
Home Financials for this Owner
Home Financials are based on the most recent Mortgage that was taken out on this home.Similar Homes in the area
Home Values in the Area
Average Home Value in this Area
Purchase History
| Date | Buyer | Sale Price | Title Company |
|---|---|---|---|
| Gallagher Kimberly | $299,000 | -- | |
| Hartkopf Glen S | $155,000 | -- |
Mortgage History
| Date | Status | Borrower | Loan Amount |
|---|---|---|---|
| Open | Gallagher Kimberly | $238,000 | |
| Closed | Gallagher Kimberly | -- | |
| Previous Owner | Hartkopf Glen | $200,000 | |
| Previous Owner | Hartkopf Glen S | $103,878 | |
| Previous Owner | Hartkopf Glen S | $110,000 |
Property History
| Date | Event | Price | Change | Sq Ft Price |
|---|---|---|---|---|
| 11/02/2015 11/02/15 | Sold | $299,000 | 0.0% | $125 / Sq Ft |
| 09/02/2015 09/02/15 | Pending | -- | -- | -- |
| 08/11/2015 08/11/15 | For Sale | $299,000 | -- | $125 / Sq Ft |
Tax History Compared to Growth
Tax History
| Year | Tax Paid | Tax Assessment Tax Assessment Total Assessment is a certain percentage of the fair market value that is determined by local assessors to be the total taxable value of land and additions on the property. | Land | Improvement |
|---|---|---|---|---|
| 2024 | $9,375 | $223,100 | $64,200 | $158,900 |
| 2023 | $9,375 | $223,100 | $64,200 | $158,900 |
| 2022 | $9,116 | $223,100 | $64,200 | $158,900 |
| 2021 | $9,145 | $223,100 | $64,200 | $158,900 |
| 2020 | $9,033 | $223,100 | $64,200 | $158,900 |
| 2019 | $9,029 | $223,100 | $64,200 | $158,900 |
| 2018 | $9,004 | $223,100 | $64,200 | $158,900 |
| 2017 | $8,882 | $223,100 | $64,200 | $158,900 |
| 2016 | $8,763 | $223,100 | $64,200 | $158,900 |
| 2015 | $8,625 | $223,100 | $64,200 | $158,900 |
| 2014 | $8,529 | $223,100 | $64,200 | $158,900 |
Agents Affiliated with this Home
-
Jack Yao

Seller's Agent in 2015
Jack Yao
Realmart Realty, LLC
(732) 727-2280
212 Total Sales
-
K
Buyer's Agent in 2015
KELLY S. STEYN
Keller Williams Realty - Cherry Hill
Map
Source: Bright MLS
MLS Number: 1002676572
APN: 09-00529-27-00015
- 1763 Hillside Dr
- 1522 Longfellow Dr
- 117 Keats Place
- 414 Lavender Hill Dr
- 1634 S Bowling Green Dr
- 1607 N Bowling Green Dr
- 1602 N Bowling Green Dr
- 421 Morris Dr
- 1610 S Bowling Green Dr
- 410 Barby Ln
- 27 Palmwood Ave
- 1535 Berlin Rd
- 1518 Dogwood Dr
- 1526 Berlin Rd
- 304 Lily Ln
- 214 Ashland Ave
- 324 Juniper Dr
- 503 Birch Dr
- 7 Camden Ave
- 11 Blue Ridge Rd
- 1537 Hillside Dr
- 1535 Hillside Dr
- 107 Chaucer Place
- 1620 Longfellow Dr
- 1618 Longfellow Dr
- 109 Chaucer Place
- 1616 Longfellow Dr
- 1533 Hillside Dr
- 1550 Hillside Dr
- 1548 Hillside Dr
- 1752 Hillside Dr
- 1614 Longfellow Dr
- 1546 Hillside Dr
- 1531 Hillside Dr
- 1759 Hillside Dr
- 1754 Hillside Dr
- 1621 Longfellow Dr
- 1544 Hillside Dr
- 1612 Longfellow Dr
- 108 Chaucer Place
