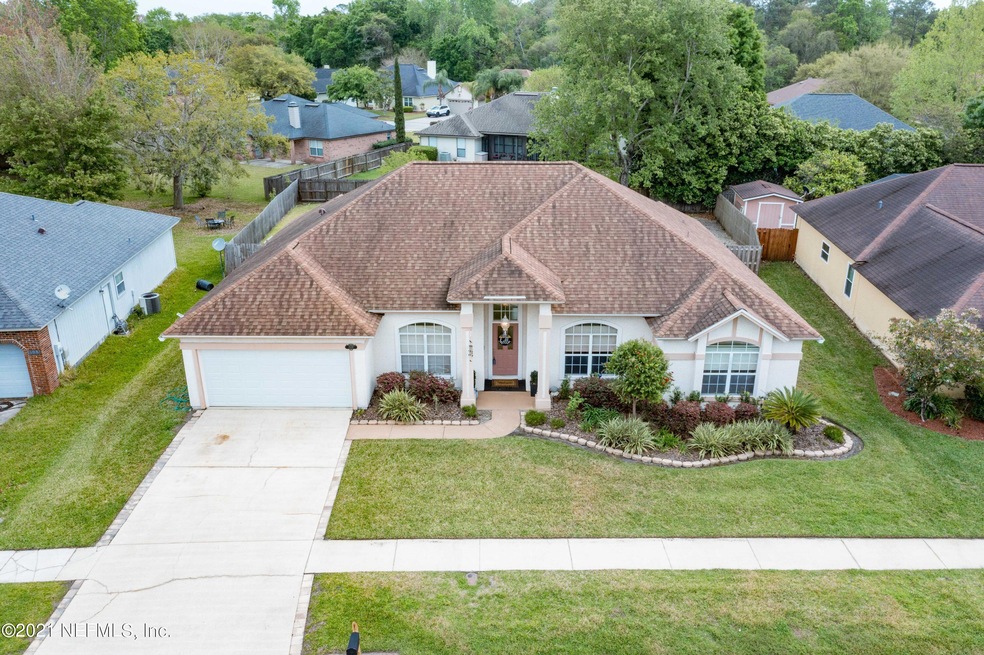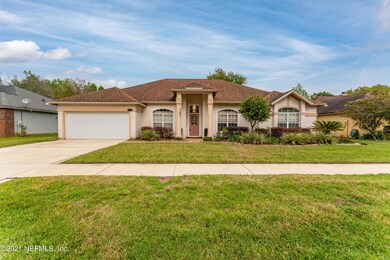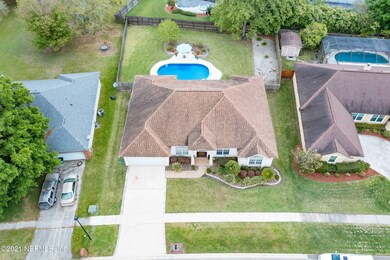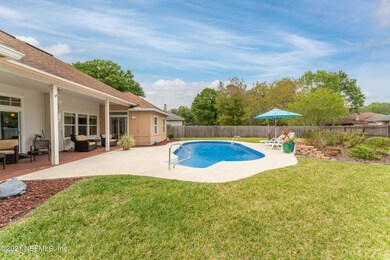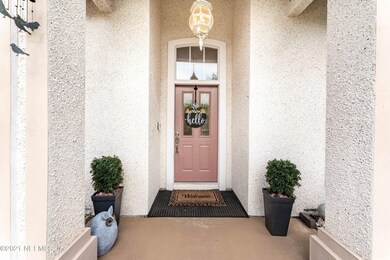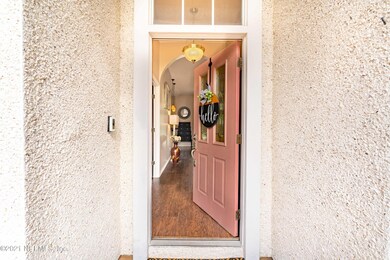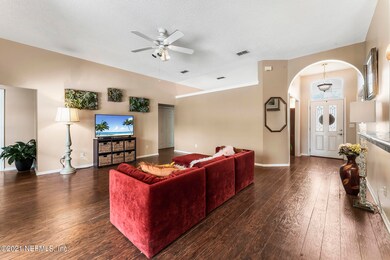
1537 Maple Leaf Ln Fleming Island, FL 32003
Highlights
- Traditional Architecture
- Screened Porch
- 2 Car Attached Garage
- Robert M. Paterson Elementary School Rated A
- Cul-De-Sac
- Eat-In Kitchen
About This Home
As of February 2022Quietly nestled on an oversized lot, sits an absolutely beautiful pool home located in a highly desirable and well established neighborhood. . Step inside to a inviting floor plan featuring 4 bedrooms, 3 bathrooms, separate office, formal living room, and a open kitchen over looking the serene backyard. Kitchen boasting granite countertops, stainless steel appliances and tons of cabinet space. Imagine sitting out on the covered lanai and relaxing in your backyard oasis. NO CDD fees; a rarity in the surrounding areas.
Last Agent to Sell the Property
JORDAN FERIA
COLDWELL BANKER VANGUARD REALTY License #3378585 Listed on: 04/05/2021
Home Details
Home Type
- Single Family
Est. Annual Taxes
- $5,392
Year Built
- Built in 1995
Lot Details
- Cul-De-Sac
- Back Yard Fenced
HOA Fees
- $31 Monthly HOA Fees
Parking
- 2 Car Attached Garage
- Garage Door Opener
- Additional Parking
Home Design
- Traditional Architecture
- Wood Frame Construction
- Shingle Roof
Interior Spaces
- 2,282 Sq Ft Home
- Entrance Foyer
- Screened Porch
Kitchen
- Eat-In Kitchen
- Breakfast Bar
- Electric Range
- Microwave
- Ice Maker
- Dishwasher
- Disposal
Flooring
- Tile
- Vinyl
Bedrooms and Bathrooms
- 4 Bedrooms
- Split Bedroom Floorplan
- Walk-In Closet
- 3 Full Bathrooms
- Bathtub With Separate Shower Stall
Laundry
- Dryer
- Washer
Home Security
- Security System Owned
- Fire and Smoke Detector
Utilities
- Central Heating and Cooling System
- Electric Water Heater
Community Details
- River Breeze HOA Inc Association
- River Breeze Subdivision
Listing and Financial Details
- Assessor Parcel Number 28042601315500227
Ownership History
Purchase Details
Home Financials for this Owner
Home Financials are based on the most recent Mortgage that was taken out on this home.Purchase Details
Home Financials for this Owner
Home Financials are based on the most recent Mortgage that was taken out on this home.Purchase Details
Similar Homes in Fleming Island, FL
Home Values in the Area
Average Home Value in this Area
Purchase History
| Date | Type | Sale Price | Title Company |
|---|---|---|---|
| Warranty Deed | $425,000 | Attorneys Title Services | |
| Warranty Deed | $375,000 | None Available | |
| Interfamily Deed Transfer | -- | Attorney |
Mortgage History
| Date | Status | Loan Amount | Loan Type |
|---|---|---|---|
| Open | $290,000 | New Conventional | |
| Previous Owner | $375,000 | VA | |
| Previous Owner | $33,050 | New Conventional | |
| Previous Owner | $60,371 | Unknown |
Property History
| Date | Event | Price | Change | Sq Ft Price |
|---|---|---|---|---|
| 12/17/2023 12/17/23 | Off Market | $425,000 | -- | -- |
| 12/17/2023 12/17/23 | Off Market | $375,000 | -- | -- |
| 02/25/2022 02/25/22 | Sold | $425,000 | +3.7% | $186 / Sq Ft |
| 01/22/2022 01/22/22 | Pending | -- | -- | -- |
| 01/20/2022 01/20/22 | For Sale | $410,000 | +9.3% | $180 / Sq Ft |
| 05/20/2021 05/20/21 | Sold | $375,000 | +4.2% | $164 / Sq Ft |
| 04/05/2021 04/05/21 | For Sale | $360,000 | -- | $158 / Sq Ft |
| 03/27/2021 03/27/21 | Pending | -- | -- | -- |
Tax History Compared to Growth
Tax History
| Year | Tax Paid | Tax Assessment Tax Assessment Total Assessment is a certain percentage of the fair market value that is determined by local assessors to be the total taxable value of land and additions on the property. | Land | Improvement |
|---|---|---|---|---|
| 2024 | $5,392 | $379,653 | $60,000 | $319,653 |
| 2023 | $5,392 | $373,253 | $60,000 | $313,253 |
| 2022 | $0 | $308,458 | $45,000 | $263,458 |
| 2021 | $2,533 | $187,759 | $0 | $0 |
| 2020 | $2,448 | $185,167 | $0 | $0 |
| 2019 | $2,419 | $181,004 | $0 | $0 |
| 2018 | $2,221 | $177,629 | $0 | $0 |
| 2017 | $2,208 | $173,976 | $0 | $0 |
| 2016 | $2,204 | $170,398 | $0 | $0 |
| 2015 | $2,261 | $169,214 | $0 | $0 |
| 2014 | $2,205 | $167,871 | $0 | $0 |
Agents Affiliated with this Home
-
L
Seller's Agent in 2022
LATASHA HURT
WATSON REALTY CORP
-
CANDY GIL
C
Buyer's Agent in 2022
CANDY GIL
DAVIDSON REALTY, INC.
(904) 484-2138
2 in this area
38 Total Sales
-
J
Seller's Agent in 2021
JORDAN FERIA
COLDWELL BANKER VANGUARD REALTY
Map
Source: realMLS (Northeast Florida Multiple Listing Service)
MLS Number: 1101345
APN: 28-04-26-013155-002-27
- 4661 Raggedy Point Rd
- 1565 Royal Fern Ln
- 1553 Royal Fern Ln
- 1539 Blue Heron Ct
- 1530 Blue Heron Ct
- 1766 Buttonbush Way
- 1708 Bridled Tern Ct
- 1778 Long Slough Walk
- 4887 Boza Ct
- 446 Los Palmas Dr
- 536 Los Palmas Dr
- 4966 Harvey Grant Rd
- 1813 Royal Fern Ln
- 1304 Holmes Landing Dr
- 1912 Bluebonnet Way
- 136 Hollywood Forest Dr
- 1420 Green Turtle Ct
- 1734 Alps Ct
- 5092 Harvey Grant Rd
- 475 Pine Eagle Dr
