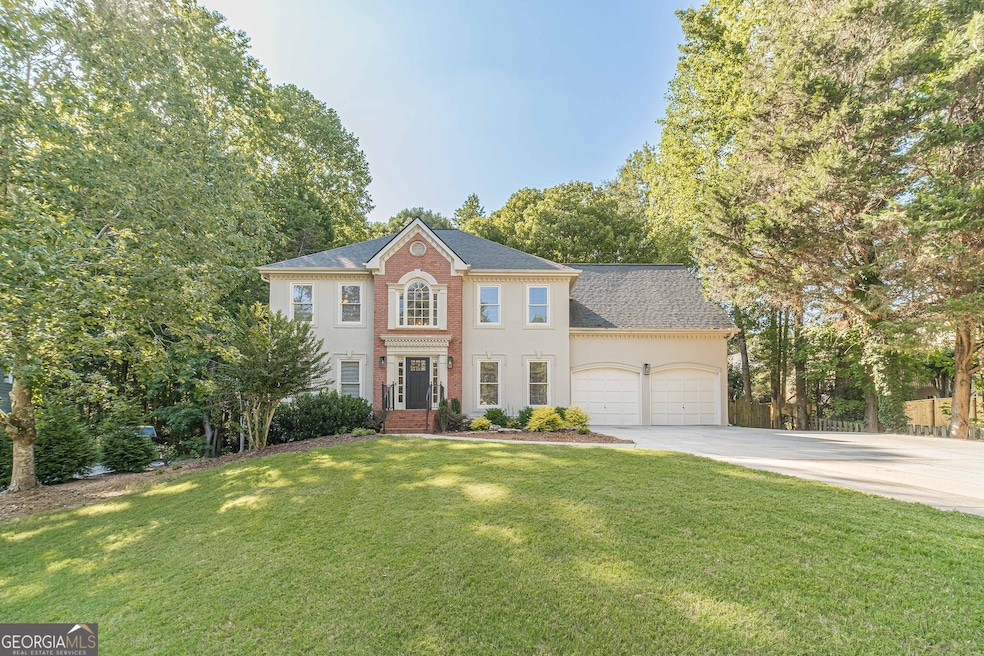Welcome to 1537 Mill Chase Court, a stunning home nestled in a peaceful cul-de-sac in Flowers Crossing at the Mill. As you step inside, you're greeted by a welcoming den and a formal dining room, ideal for both everyday living and entertaining guests. The open-concept layout on the main floor is accentuated by a spacious living room, where high ceilings and large windows create a bright, airy atmosphere, perfectly complementing the cozy fireplace. The gourmet kitchen is a true centerpiece, featuring modern appliances, ample counter space, and an abundance of cabinetry. The adjoining breakfast nook offers a casual dining space with serene views of the beautifully landscaped backyard. Upstairs, the master suite is a private retreat, complete with sitting area, generous walk-in closet and a luxurious en-suite bathroom featuring a soaking tub, separate shower, and dual vanities. The additional bedrooms are spacious and are perfect for family or guests. The fully finished basement adds another level of versatility to this home. Whether you envision a home theater, a recreation room, or a private home office, this space can be tailored to meet your specific needs. ThereCOs also plenty of storage space to keep everything organized. One of the standout features of this home is the expansive enclosed back porch, ideal for enjoying your morning coffee or relaxing in the evening while overlooking the private, fully fenced backyard. Located in a highly sought-after community that offers 2 swimming pools, 10 tennis courts, playgrounds, lake and clubhouse. The location of the home offers easy access to major highways, parks, top rated schools, shopping centers, restaurants, and entertainment making it a highly desirable location for both convenience and quality of life. Don't miss out on the opportunity to make this beautiful house your new home! Schedule a showing today!

