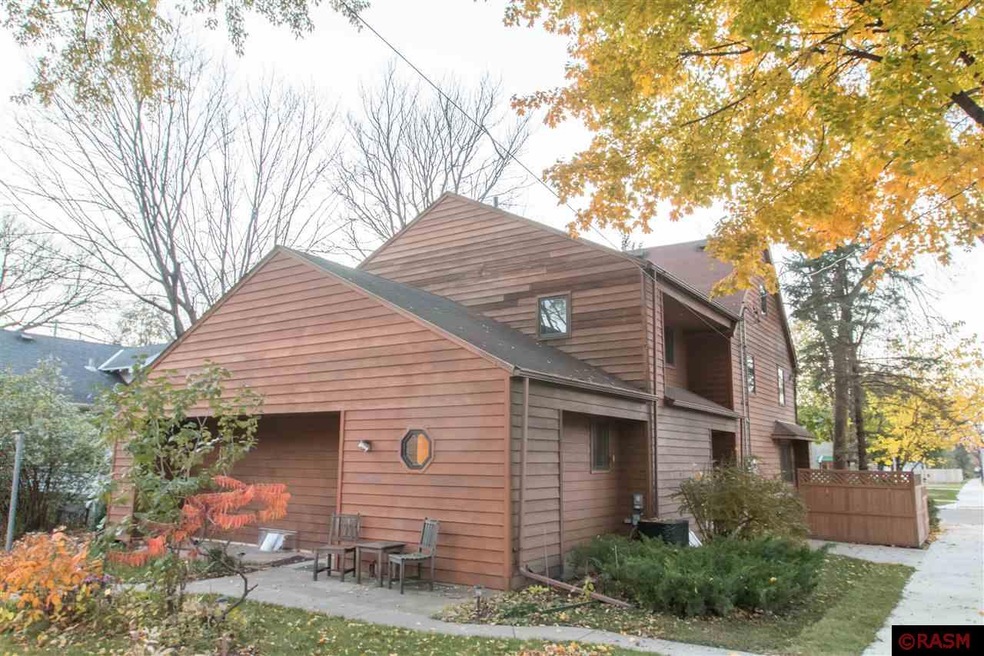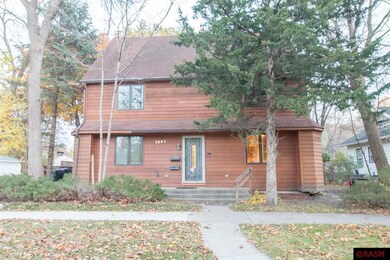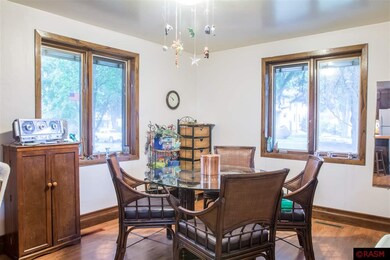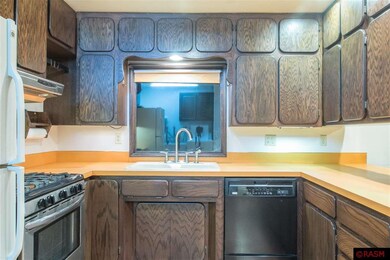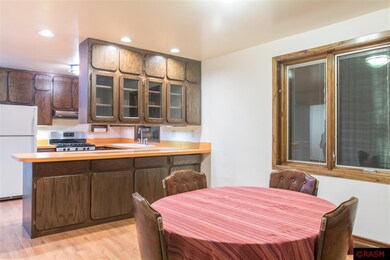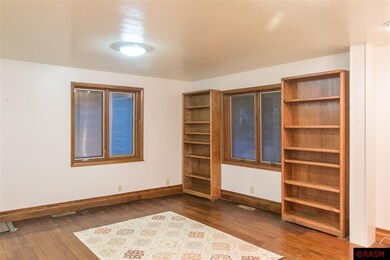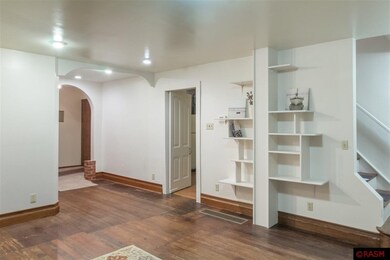
1537 N 4th St Unit 1537 N. Fourth Stree Mankato, MN 56001
Tourtellotte Park NeighborhoodHighlights
- Wood Flooring
- 3 Car Detached Garage
- In-Law or Guest Suite
- Franklin Elementary School Rated A
- Eat-In Kitchen
- 5-minute walk to Tourtelotte Park/ Pool
About This Home
As of May 2022Beautiful 2-story, 5 Bedroom, 4 Bath home with lots of original character and workmanship. In the Kitchen, you will find many custom made cabinets including a Breakfast bar and informal dining room. The Master Bedroom is large enough for your king size bed and a separate office or sitting area with triple sliding door closets and a walk-in. Two of the upstairs Bedrooms are equipped with a single sink for ease of your family’s bedtime routines! There is plenty of storage with all the closets upstairs and down. This home also has Mother-in-law Suite with an additional Bedroom, Living Room and Kitchen with a separate entrance on the main floor. There’s a detached double-stall garage, another single stall garage and a storage shed off the alley. All this located within walking distance to Franklin Elementary School and Tourtellotte Park. Plus, the home is all set up for a home Day Care rental license.
Co-Listed By
PAMELA SHER
HOME RUN REALTY License #40065093
Last Buyer's Agent
PAMELA SHER
HOME RUN REALTY License #40065093
Home Details
Home Type
- Single Family
Est. Annual Taxes
- $3,348
Year Built
- 1887
Lot Details
- 8,276 Sq Ft Lot
- Lot Dimensions are 60.00 x140.00
- Kennel
Home Design
- Frame Construction
- Asphalt Shingled Roof
- Wood Siding
- Concrete Block And Stucco Construction
Interior Spaces
- 2,996 Sq Ft Home
- 2-Story Property
- Woodwork
- Ceiling Fan
- Double Pane Windows
- Window Treatments
- Wood Flooring
- Walkup Attic
Kitchen
- Eat-In Kitchen
- Range
- Recirculated Exhaust Fan
- Microwave
- Dishwasher
- Disposal
Bedrooms and Bathrooms
- 5 Bedrooms
- Walk-In Closet
- In-Law or Guest Suite
- Bathroom on Main Level
Laundry
- Dryer
- Washer
Basement
- Partial Basement
- Sump Pump
- Block Basement Construction
Parking
- 3 Car Detached Garage
- Driveway
Outdoor Features
- Storage Shed
Utilities
- Forced Air Heating and Cooling System
- Gas Water Heater
- Water Softener is Owned
Listing and Financial Details
- Assessor Parcel Number R01.09.08.110.001
Ownership History
Purchase Details
Home Financials for this Owner
Home Financials are based on the most recent Mortgage that was taken out on this home.Purchase Details
Home Financials for this Owner
Home Financials are based on the most recent Mortgage that was taken out on this home.Similar Homes in Mankato, MN
Home Values in the Area
Average Home Value in this Area
Purchase History
| Date | Type | Sale Price | Title Company |
|---|---|---|---|
| Deed | $312,050 | -- | |
| Deed | $210,000 | North American Title |
Mortgage History
| Date | Status | Loan Amount | Loan Type |
|---|---|---|---|
| Open | $312,050 | New Conventional | |
| Previous Owner | $199,021 | FHA | |
| Previous Owner | $206,810 | FHA | |
| Previous Owner | $206,196 | New Conventional | |
| Previous Owner | $52,500 | Credit Line Revolving |
Property History
| Date | Event | Price | Change | Sq Ft Price |
|---|---|---|---|---|
| 05/05/2022 05/05/22 | Sold | $312,050 | -0.9% | $104 / Sq Ft |
| 03/19/2022 03/19/22 | Pending | -- | -- | -- |
| 02/20/2022 02/20/22 | For Sale | $315,000 | +50.0% | $105 / Sq Ft |
| 04/14/2017 04/14/17 | Sold | $210,000 | -6.7% | $70 / Sq Ft |
| 03/10/2017 03/10/17 | Pending | -- | -- | -- |
| 08/30/2016 08/30/16 | For Sale | $225,000 | -- | $75 / Sq Ft |
Tax History Compared to Growth
Tax History
| Year | Tax Paid | Tax Assessment Tax Assessment Total Assessment is a certain percentage of the fair market value that is determined by local assessors to be the total taxable value of land and additions on the property. | Land | Improvement |
|---|---|---|---|---|
| 2025 | $3,348 | $319,300 | $35,300 | $284,000 |
| 2024 | $3,348 | $310,600 | $35,300 | $275,300 |
| 2023 | $3,372 | $316,700 | $35,300 | $281,400 |
| 2022 | $3,448 | $296,300 | $35,300 | $261,000 |
| 2021 | $3,550 | $227,500 | $35,300 | $192,200 |
| 2020 | $3,420 | $224,000 | $35,300 | $188,700 |
| 2019 | $3,480 | $224,000 | $35,300 | $188,700 |
| 2018 | $2,702 | $227,800 | $35,300 | $192,500 |
| 2017 | $1,736 | $171,800 | $35,300 | $136,500 |
| 2016 | $1,658 | $161,300 | $35,300 | $126,000 |
| 2015 | $15 | $160,300 | $35,300 | $125,000 |
| 2014 | $1,418 | $153,900 | $35,300 | $118,600 |
Agents Affiliated with this Home
-

Seller's Agent in 2022
Dar Vosburg
HOME RUN REALTY
(507) 340-9281
6 in this area
144 Total Sales
-

Buyer's Agent in 2022
ZAC MURRA
AMERICAN WAY REALTY
(507) 381-4543
7 in this area
154 Total Sales
-
P
Seller Co-Listing Agent in 2017
PAMELA SHER
HOME RUN REALTY
Map
Source: REALTOR® Association of Southern Minnesota
MLS Number: 7012717
APN: R01-09-08-110-001
