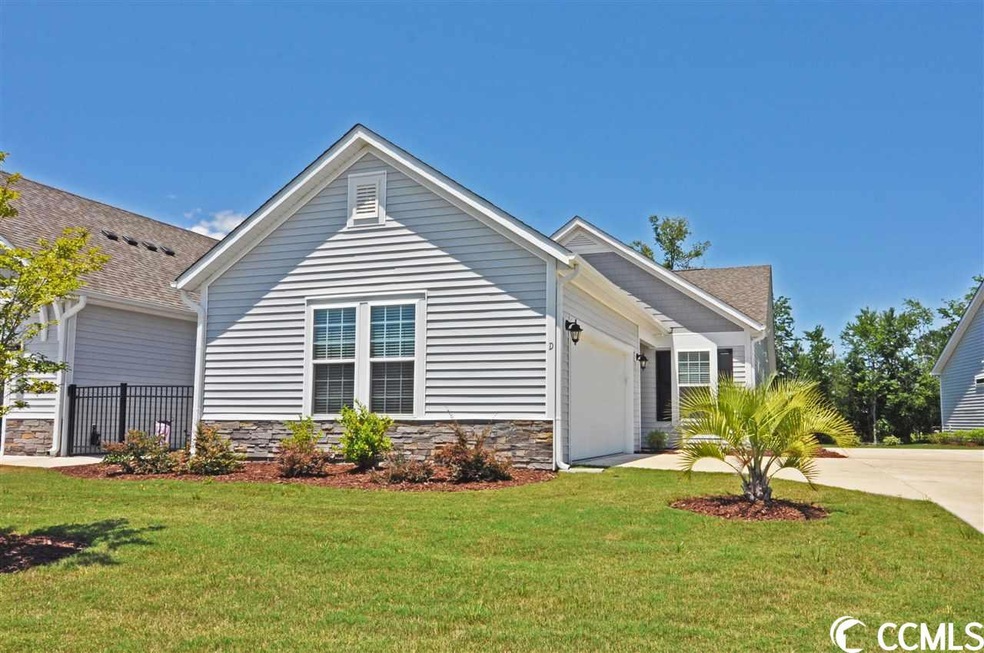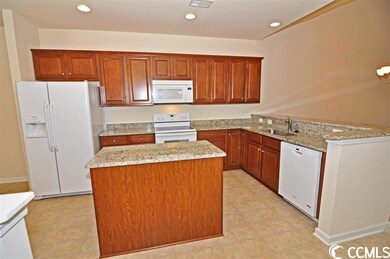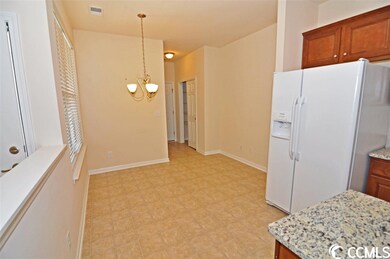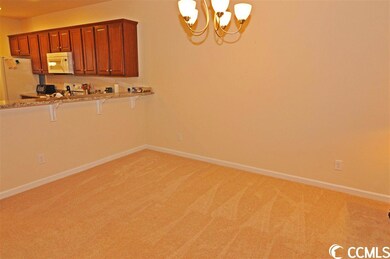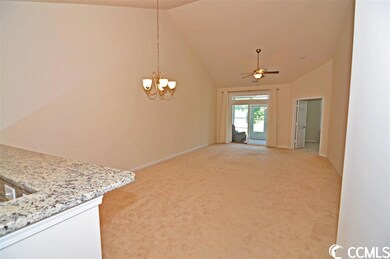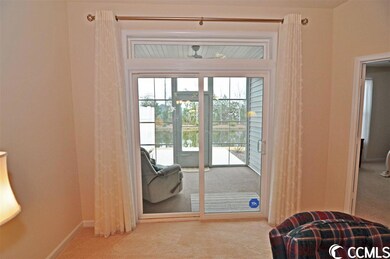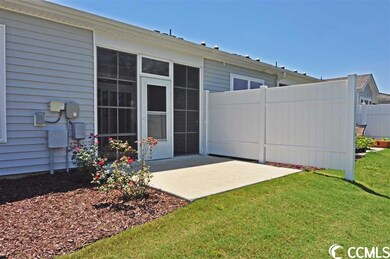
1537 Palmina Loop Unit 1004 Myrtle Beach, SC 29588
Burgess NeighborhoodHighlights
- Lake View
- Clubhouse
- End Unit
- Burgess Elementary School Rated A-
- Vaulted Ceiling
- Lawn
About This Home
As of August 2017This lightly lived-in, end unit garden home has wonderful lake views and is a single level for easy living. With a large kitchen with work island, open floor plan, cathedral ceilings, screen porch, etc. this home has so much to offer. Kitchen has granite counter tops with a breakfast bar and breakfast nook. The dining and living areas have cathedral ceilings which both look out over the lake. The screened in porch has weather proof sliders making your back porch a year round living area. Enter the master bedroom through french doors with more views of the lake. The master bathroom is large with double sinks and a custom master closet. With a side load two car garage and separate laundry area, there's not much more buyers will ask for after looking at this home. Cameron Village has excellent amenities including: clubhouse area, pool (about to build another community pool), playground, basketball courts, tennis courts, etc. HOA fees include: Insurance, water/sewer, basic cable, trash pickup, landscaping, pest control, amenity access, plus more... If you're interested in taking a look, please call me, or your realtor, to schedule a showing.
Property Details
Home Type
- Condominium
Year Built
- Built in 2014
Lot Details
- End Unit
- Lawn
HOA Fees
- $314 Monthly HOA Fees
Home Design
- Slab Foundation
- Vinyl Siding
- Tile
Interior Spaces
- 1,551 Sq Ft Home
- 1-Story Property
- Vaulted Ceiling
- Ceiling Fan
- Window Treatments
- Combination Dining and Living Room
- Screened Porch
- Carpet
- Lake Views
Kitchen
- Breakfast Area or Nook
- Breakfast Bar
- Oven
- Range
- Microwave
- Dishwasher
- Kitchen Island
- Solid Surface Countertops
- Disposal
Bedrooms and Bathrooms
- 3 Bedrooms
- Split Bedroom Floorplan
- Walk-In Closet
- Bathroom on Main Level
- 2 Full Bathrooms
- Dual Vanity Sinks in Primary Bathroom
- Shower Only
Laundry
- Laundry Room
- Washer and Dryer Hookup
Parking
- Garage
- Garage Door Opener
Outdoor Features
- Patio
Schools
- Burgess Elementary School
- Saint James Middle School
- Saint James High School
Utilities
- Central Heating and Cooling System
- Underground Utilities
- Water Heater
- High Speed Internet
- Phone Available
- Cable TV Available
Community Details
Overview
- Association fees include electric common, water and sewer, trash pickup, pool service, landscape/lawn, insurance, manager, rec. facilities, master antenna/cable TV, common maint/repair, recycling, pest control
Amenities
- Door to Door Trash Pickup
- Recycling
- Clubhouse
Recreation
- Tennis Courts
- Community Pool
Pet Policy
- Only Owners Allowed Pets
Similar Homes in Myrtle Beach, SC
Home Values in the Area
Average Home Value in this Area
Property History
| Date | Event | Price | Change | Sq Ft Price |
|---|---|---|---|---|
| 08/22/2017 08/22/17 | Sold | $173,000 | -11.3% | $112 / Sq Ft |
| 07/20/2017 07/20/17 | Pending | -- | -- | -- |
| 01/25/2017 01/25/17 | For Sale | $195,000 | +14.9% | $126 / Sq Ft |
| 12/10/2014 12/10/14 | Sold | $169,640 | -4.7% | $107 / Sq Ft |
| 07/25/2014 07/25/14 | Pending | -- | -- | -- |
| 07/17/2014 07/17/14 | For Sale | $177,970 | -- | $113 / Sq Ft |
Tax History Compared to Growth
Agents Affiliated with this Home
-
Kyle Hawley

Seller's Agent in 2017
Kyle Hawley
Dunes Realty Sales
(843) 241-8684
32 in this area
218 Total Sales
-
Judy Gum

Buyer's Agent in 2017
Judy Gum
RE/MAX
(843) 997-2530
4 in this area
21 Total Sales
-
Jennifer Docking
J
Seller's Agent in 2014
Jennifer Docking
CPG Inc. dba Mungo Homes
(843) 602-1605
16 in this area
280 Total Sales
Map
Source: Coastal Carolinas Association of REALTORS®
MLS Number: 1701942
- 1562 Palmina Loop
- 1562 Palmina Loop Unit B
- 1590 Palmina Loop Unit A
- 729 Bonita Loop
- 1121 Rookery Dr
- 203 Deer Trace Cir
- 1209 Eagle Creek Dr
- 7770 S Carolina 707
- - S Carolina 707
- Lot 2 S Carolina 707 Unit Highway 707 Near Sal
- 216 Deer Trace Cir
- 1908 Gasparilla Ct
- 179 Empyrean Cir
- 122 New Paradise Way
- 6362 David Ln
- 8586 Edgewood Dr
- TBD Honeydew Rd Unit 2C-7
- TBD Honeydew Rd Unit 2C-5
- 150 Honeydew Rd
- 312 Trace Run
