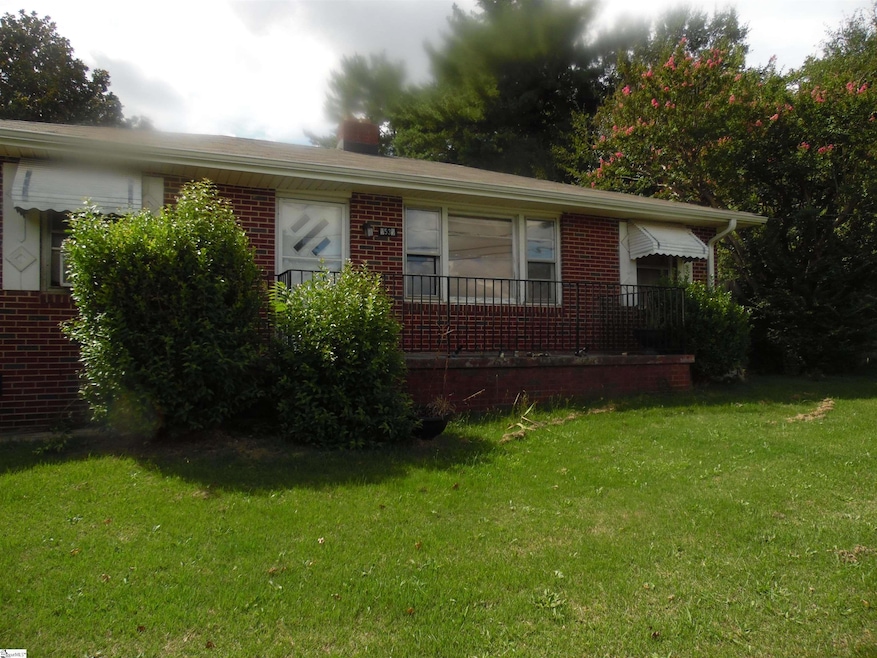1537 Piedmont Hwy Piedmont, SC 29673
Estimated payment $1,474/month
Highlights
- 1.04 Acre Lot
- Wood Flooring
- Sun or Florida Room: Size: 10x28
- Ranch Style House
- Attic
- 1-minute walk to Lakeside Park
About This Home
Welcome to your dream home! This stunning all-brick property. It has 3 Bedrooms and a beautiful Sun Room that can be made unto a 4th bed room or office. As you step inside you will discover a cozy interior with neutral colors that gives a feeling of calmness and relaxation. It has had the floor in Kitchen replaced, light fixture and electrical outlet replaced where needed. It is close to I-85, Greenville, Powdersville. It is across the street from water park, and base ball field. This property is also zoned Commercial if later on you want to sell it. It has a 200x160 out building, 200x200 detached 2 car garage. LOCATION! LOCATION.
Home Details
Home Type
- Single Family
Est. Annual Taxes
- $1,716
Year Built
- Built in 1950
Lot Details
- 1.04 Acre Lot
- Fenced Yard
- Level Lot
- Few Trees
Parking
- 2 Car Detached Garage
Home Design
- Ranch Style House
- Brick Exterior Construction
- Architectural Shingle Roof
Interior Spaces
- 1,200-1,399 Sq Ft Home
- Ceiling height of 9 feet or more
- Ceiling Fan
- Window Treatments
- Living Room
- Dining Room
- Sun or Florida Room: Size: 10x28
- Crawl Space
- Washer and Electric Dryer Hookup
Kitchen
- Electric Oven
- Free-Standing Electric Range
- Laminate Countertops
Flooring
- Wood
- Vinyl
Bedrooms and Bathrooms
- 3 Bedrooms | 1 Main Level Bedroom
- 1 Full Bathroom
Attic
- Storage In Attic
- Pull Down Stairs to Attic
Home Security
- Storm Windows
- Storm Doors
Outdoor Features
- Outbuilding
- Front Porch
Schools
- Grove Elementary School
- Tanglewood Middle School
- Carolina High School
Utilities
- No Cooling
- Heating System Uses Natural Gas
- Electric Water Heater
- Cable TV Available
Listing and Financial Details
- Assessor Parcel Number WG08-00-01-004-02
Map
Home Values in the Area
Average Home Value in this Area
Tax History
| Year | Tax Paid | Tax Assessment Tax Assessment Total Assessment is a certain percentage of the fair market value that is determined by local assessors to be the total taxable value of land and additions on the property. | Land | Improvement |
|---|---|---|---|---|
| 2024 | $1,712 | $4,050 | $1,080 | $2,970 |
| 2023 | $1,712 | $4,050 | $1,080 | $2,970 |
| 2022 | $1,649 | $4,050 | $1,080 | $2,970 |
| 2021 | $1,619 | $4,050 | $1,080 | $2,970 |
| 2020 | $1,684 | $3,920 | $990 | $2,930 |
| 2019 | $1,672 | $3,920 | $990 | $2,930 |
| 2018 | $1,585 | $3,920 | $990 | $2,930 |
| 2017 | $1,565 | $3,920 | $990 | $2,930 |
| 2016 | $1,523 | $65,280 | $16,500 | $48,780 |
| 2015 | $1,522 | $65,280 | $16,500 | $48,780 |
| 2014 | $1,427 | $62,094 | $15,208 | $46,886 |
Property History
| Date | Event | Price | Change | Sq Ft Price |
|---|---|---|---|---|
| 05/24/2025 05/24/25 | Price Changed | $249,900 | -15.5% | $208 / Sq Ft |
| 05/19/2025 05/19/25 | Price Changed | $295,900 | -7.5% | $247 / Sq Ft |
| 04/29/2025 04/29/25 | For Sale | $319,900 | -- | $267 / Sq Ft |
Purchase History
| Date | Type | Sale Price | Title Company |
|---|---|---|---|
| Interfamily Deed Transfer | -- | None Available |
Source: Greater Greenville Association of REALTORS®
MLS Number: 1556016
APN: WG08.00-01-004.02
- 1624 Piedmont Hwy
- 14 Buster Alice Way
- Torrey Plan at Baxter Village
- Woodford Plan at Baxter Village
- Sequoia Plan at Baxter Village
- Dogwood Plan at Baxter Village
- Rosewood Plan at Baxter Village
- Lily Plan at Baxter Village
- 113 Helen St
- 226 Kahlen Ct
- 207 Kahlen Ct
- 231 Kahlen Ct
- 160 Camden Dr
- 2 Citadel St
- 1890 Piedmont Hwy
- 501 Old Grove Rd
- 321 Fair Cross Cir
- 101 Fair Cross Cir
- 317 Fair Cross Cir
- 103 Fair Cross Cir
- 1 Lakeside Rd
- 1008 White Horse Rd
- 1 Wendy Hill Way
- 101 Boone Hall Dr
- 7 Old Farm Ln
- 100 Arbor St
- 5300 Augusta Rd
- 91 Buckeye Cir
- 133 Davis Grove Ln
- 10 Long Hill St
- 3 Vantage Way
- 14 Pleasant Ridge Ave
- 33 Stevens St Unit 105
- 330 Grove Rd
- 208 Kernow Ln
- 24 Seth St Unit ID1234793P
- 57 Millside Cir
- 63 Millside Cir
- 314 Crosby Cir
- 24 Sevier St







