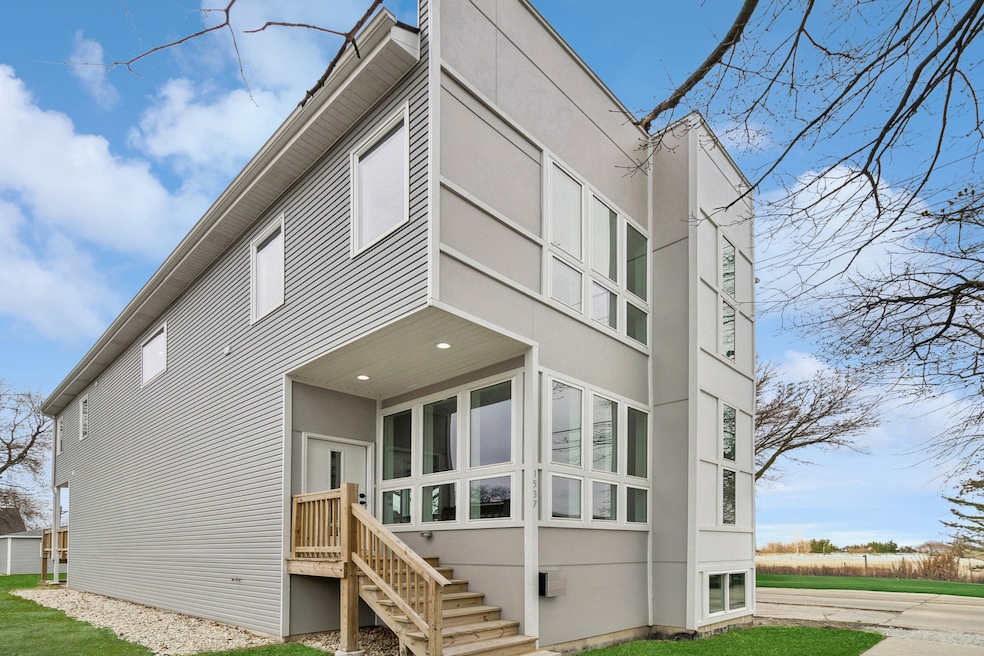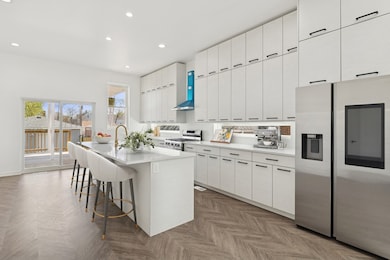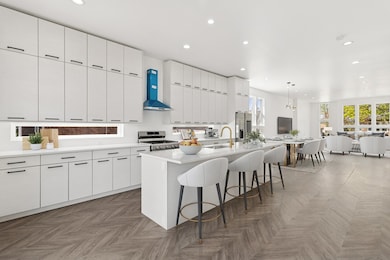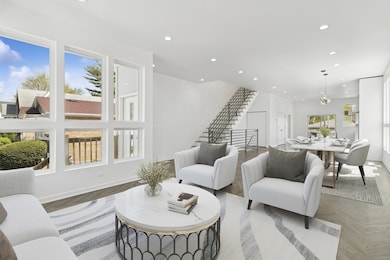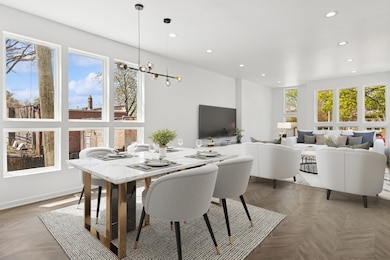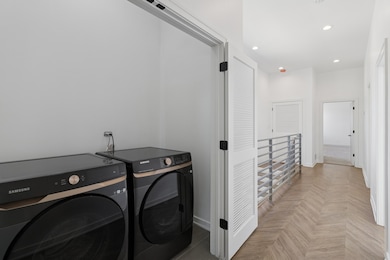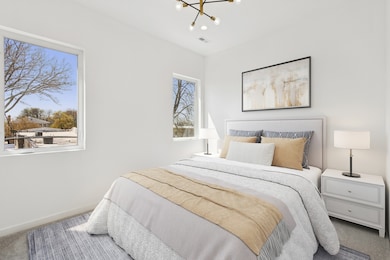
1537 Scoville Ave Berwyn, IL 60402
Estimated payment $4,542/month
Highlights
- Hot Property
- Open Floorplan
- Contemporary Architecture
- New Construction
- Deck
- Property is near a park
About This Home
Walk to all that BERWYN & OAK PARK have to offer from this BRAND NEW CONSTRUCTION 4bd/3.1ba EXTRA-WIDE (19' INTERIOR) incredibly BRIGHT 4000SQFT SFH with contemporary 10' CEILINGS/OPEN FLOOR PLAN & sought-after 3bd/2ba & OVERSIZED SIDE-BY-SIDE LAUNDRY ON 2ND FLOOR on premier tree-lined street in booming BERWYN. Massive EAT-IN CHEF'S CALIBER QUARTZ/SS SAMSUNG KITCHEN w/BREAKFAST BAR & WALK-IN PANTRY opens to LARGE FAMILY ROOM & HUGE DECK/BACK YARD perfect for entertaining;zen-inspired SPA-CALIBER BATHS incl primary suite with DOUBLE BOWL vanity & OVERSIZED SHOWER W/dual HANDHELD & RAINFOREST shower heads;finished LOWER LEVEL w/WET BAR, MEDIA ROOM & GUEST SUITE,incredible STORAGE galore incl WALK-IN CLOSETS & 2-CAR GARAGE!
Home Details
Home Type
- Single Family
Est. Annual Taxes
- $16,350
Year Built
- Built in 2025 | New Construction
Lot Details
- Lot Dimensions are 25x126
- Wood Fence
- Paved or Partially Paved Lot
Parking
- 2 Car Garage
- Off Alley Parking
- Parking Included in Price
Home Design
- Contemporary Architecture
- Asphalt Roof
- Concrete Perimeter Foundation
Interior Spaces
- 4,000 Sq Ft Home
- 2-Story Property
- Open Floorplan
- Bar Fridge
- Window Screens
- Family Room
- Combination Dining and Living Room
- Storage Room
Kitchen
- Gas Oven
- Range Hood
- Microwave
- High End Refrigerator
- Dishwasher
- Stainless Steel Appliances
- ENERGY STAR Qualified Appliances
- Disposal
Flooring
- Carpet
- Laminate
Bedrooms and Bathrooms
- 4 Bedrooms
- 4 Potential Bedrooms
- Walk-In Closet
- Dual Sinks
- Soaking Tub
Laundry
- Laundry Room
- Dryer
- Washer
Basement
- Basement Fills Entire Space Under The House
- Sump Pump
- Finished Basement Bathroom
Outdoor Features
- Deck
- Terrace
Location
- Property is near a park
Schools
- Karel Havlicek Elementary School
- Lincoln Middle School
- J Sterling Morton West High Scho
Utilities
- Forced Air Zoned Heating and Cooling System
- Heating System Uses Natural Gas
- Individual Controls for Heating
- Lake Michigan Water
- Gas Water Heater
- Cable TV Available
Community Details
Amenities
- Laundry Facilities
Recreation
- Tennis Courts
- Community Pool
Map
Home Values in the Area
Average Home Value in this Area
Tax History
| Year | Tax Paid | Tax Assessment Tax Assessment Total Assessment is a certain percentage of the fair market value that is determined by local assessors to be the total taxable value of land and additions on the property. | Land | Improvement |
|---|---|---|---|---|
| 2024 | $16,350 | $52,000 | $3,544 | $48,456 |
| 2023 | $6,202 | $52,000 | $3,544 | $48,456 |
| 2022 | $6,202 | $15,476 | $3,071 | $12,405 |
| 2021 | $4,535 | $11,880 | $3,071 | $8,809 |
| 2020 | $3,263 | $11,880 | $3,071 | $8,809 |
| 2019 | $3,421 | $11,723 | $2,756 | $8,967 |
| 2018 | $3,284 | $11,723 | $2,756 | $8,967 |
| 2017 | $3,205 | $11,723 | $2,756 | $8,967 |
| 2016 | $3,635 | $11,092 | $2,283 | $8,809 |
| 2015 | $3,515 | $11,092 | $2,283 | $8,809 |
| 2014 | $3,439 | $11,092 | $2,283 | $8,809 |
| 2013 | $3,516 | $12,431 | $2,283 | $10,148 |
Property History
| Date | Event | Price | Change | Sq Ft Price |
|---|---|---|---|---|
| 07/14/2025 07/14/25 | For Sale | $674,500 | +17.4% | $169 / Sq Ft |
| 07/12/2025 07/12/25 | Price Changed | $574,500 | -4.2% | $144 / Sq Ft |
| 07/07/2025 07/07/25 | For Sale | $599,500 | -- | $150 / Sq Ft |
Purchase History
| Date | Type | Sale Price | Title Company |
|---|---|---|---|
| Quit Claim Deed | -- | Fidelity National Title | |
| Executors Deed | $155,000 | Fidelity National Title |
Mortgage History
| Date | Status | Loan Amount | Loan Type |
|---|---|---|---|
| Open | $20,000 | Balloon | |
| Closed | $431,250 | Construction | |
| Previous Owner | $210,431 | Construction | |
| Previous Owner | $367,500 | Construction | |
| Previous Owner | $367,500 | Construction |
Similar Homes in Berwyn, IL
Source: Midwest Real Estate Data (MRED)
MLS Number: 12412325
APN: 16-19-229-016-0000
- 1525 Gunderson Ave
- 1521 Gunderson Ave
- 1531 Elmwood Ave
- 6535 18th St
- 6443 18th St Unit 5
- 1404 Scoville Ave
- 6418 18th St Unit 7
- 1805 Elmwood Ave
- 1519 Euclid Ave
- 1842 Elmwood Ave
- 1325 Gunderson Ave
- 1321 East Ave
- 1836 Cuyler Ave
- 1340 Wesley Ave
- 1336 Cuyler Ave
- 1306 Elmwood Ave
- 1345 S Cuyler Ave
- 1833 Cuyler Ave
- 1336 Euclid Ave
- 1531 Harvey Ave
- 6543 W 16th St Unit 5
- 1504 Clarence Ave
- 1644 Clarence Ave
- 6631-6637 21st St
- 1820 Grove Ave Unit 1
- 6337 Roosevelt Rd Unit 408
- 1928 Harvey Ave Unit 2
- 2150 Gunderson Ave Unit 337
- 6538 Cermak Rd Unit 2R
- 1831 S 61st Ct Unit G
- 2215 East Ave
- 6817 W 21st St Unit 703
- 1193 S Grove Ave Unit 9
- 1231 Clinton Ave Unit 1
- 7030 16th St Unit 1
- 2202 Lombard Ave Unit 203
- 2202 Lombard Ave Unit 201
- 1630 S 59th Ct Unit B
- 2334 Euclid Ave Unit 1
- 2345 Ridgeland Ave Unit 2
