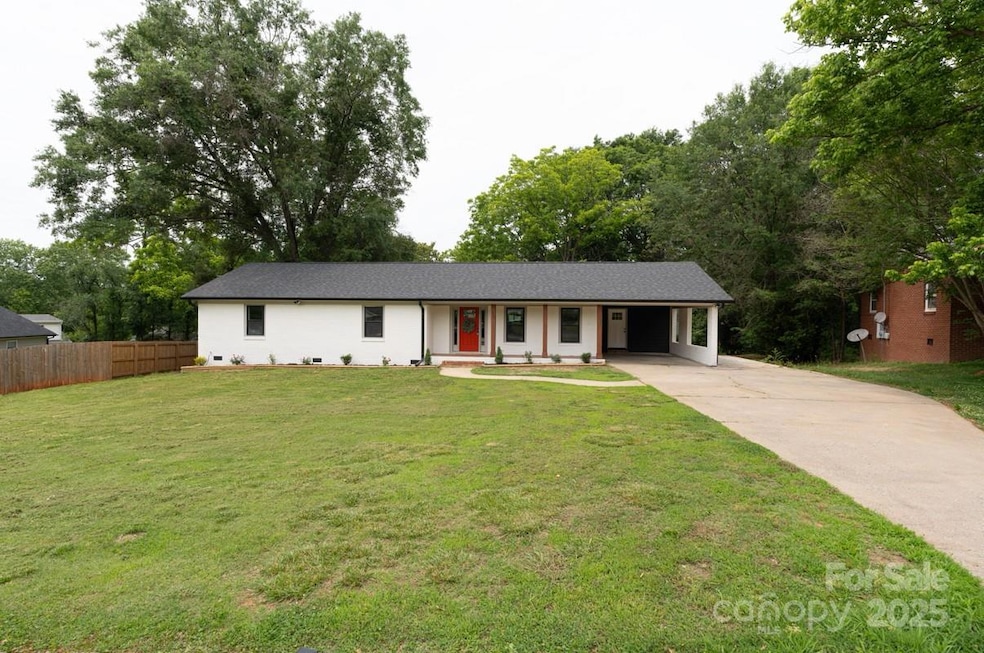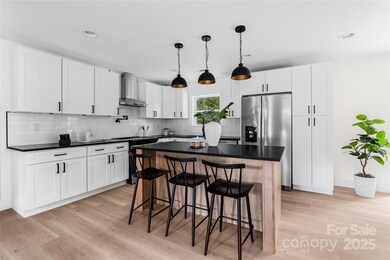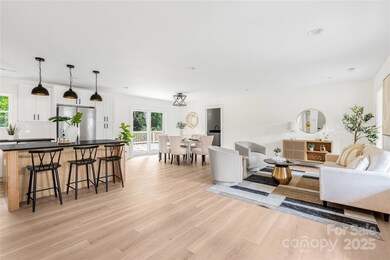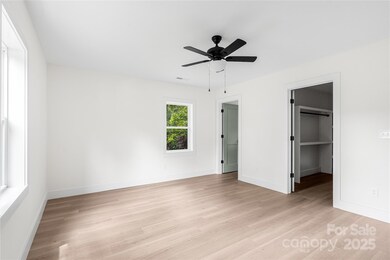
1537 Spangler Dr Shelby, NC 28150
Highlights
- Laundry closet
- 1-Story Property
- Four Sided Brick Exterior Elevation
- Marion Intermediate School Rated A-
- Attached Carport
- Central Heating and Cooling System
About This Home
As of July 2025Welcome to 1537 Spangler Drive! This lovely home in Shelby, NC, offers an open concept layout with 3 spacious bedrooms and 2 beautifully updated bathrooms. The modern kitchen is a standout, featuring a quartz kitchen island and quartz countertops, and will all appliances including a refrigerator. With all new AC, electrical, and plumbing.
The home boasts LVP flooring and a convenient walk-in laundry room with a sink! Step outside to enjoy a deck overlooking a large backyard, perfect for relaxing or entertaining. Best of all, this home is conveniently located approximately 6 minutes from Cleveland mall, 5 minutes from Lowes and Walmart ! This home is a must-see!
Last Agent to Sell the Property
COMPASS Brokerage Email: aritajevelyn@gmail.com License #306465 Listed on: 05/13/2025

Home Details
Home Type
- Single Family
Est. Annual Taxes
- $1,380
Year Built
- Built in 1963
Home Design
- Four Sided Brick Exterior Elevation
Interior Spaces
- 1,718 Sq Ft Home
- 1-Story Property
- Crawl Space
- Laundry closet
Kitchen
- Electric Range
- <<microwave>>
- Dishwasher
Bedrooms and Bathrooms
- 3 Main Level Bedrooms
- 2 Full Bathrooms
Parking
- Attached Carport
- Driveway
Additional Features
- Property is zoned R10
- Central Heating and Cooling System
Community Details
- Eastway Heights Subdivision
Listing and Financial Details
- Assessor Parcel Number 29558
Ownership History
Purchase Details
Home Financials for this Owner
Home Financials are based on the most recent Mortgage that was taken out on this home.Purchase Details
Purchase Details
Purchase Details
Home Financials for this Owner
Home Financials are based on the most recent Mortgage that was taken out on this home.Similar Homes in Shelby, NC
Home Values in the Area
Average Home Value in this Area
Purchase History
| Date | Type | Sale Price | Title Company |
|---|---|---|---|
| Warranty Deed | $50,000 | None Listed On Document | |
| Warranty Deed | $20,000 | None Listed On Document | |
| Warranty Deed | $90,000 | None Available |
Mortgage History
| Date | Status | Loan Amount | Loan Type |
|---|---|---|---|
| Previous Owner | $60,000 | FHA |
Property History
| Date | Event | Price | Change | Sq Ft Price |
|---|---|---|---|---|
| 07/08/2025 07/08/25 | Sold | $285,000 | -3.4% | $166 / Sq Ft |
| 06/06/2025 06/06/25 | Pending | -- | -- | -- |
| 06/05/2025 06/05/25 | Price Changed | $295,000 | -1.6% | $172 / Sq Ft |
| 05/27/2025 05/27/25 | Price Changed | $299,900 | 0.0% | $175 / Sq Ft |
| 05/13/2025 05/13/25 | For Sale | $300,000 | -- | $175 / Sq Ft |
Tax History Compared to Growth
Tax History
| Year | Tax Paid | Tax Assessment Tax Assessment Total Assessment is a certain percentage of the fair market value that is determined by local assessors to be the total taxable value of land and additions on the property. | Land | Improvement |
|---|---|---|---|---|
| 2024 | $1,380 | $112,415 | $15,134 | $97,281 |
| 2023 | $1,373 | $112,415 | $15,134 | $97,281 |
| 2022 | $1,373 | $112,415 | $15,134 | $97,281 |
| 2021 | $1,380 | $112,415 | $15,134 | $97,281 |
| 2020 | $1,229 | $97,115 | $15,134 | $81,981 |
| 2019 | $1,229 | $97,115 | $15,134 | $81,981 |
| 2018 | $1,227 | $97,115 | $15,134 | $81,981 |
| 2017 | $1,197 | $97,115 | $15,134 | $81,981 |
| 2016 | $1,201 | $97,115 | $15,134 | $81,981 |
| 2015 | $1,190 | $101,395 | $11,300 | $90,095 |
| 2014 | $1,190 | $101,395 | $11,300 | $90,095 |
Agents Affiliated with this Home
-
Evelyn Arita

Seller's Agent in 2025
Evelyn Arita
COMPASS
(980) 208-5935
20 in this area
147 Total Sales
-
Caleb Cline

Buyer's Agent in 2025
Caleb Cline
RE/MAX
(704) 974-3686
30 in this area
78 Total Sales
Map
Source: Canopy MLS (Canopy Realtor® Association)
MLS Number: 4257310
APN: 29558
- 1538 Hilltop Dr
- 821 Cabaniss Dr
- 809 E Main St
- 1313 Gidney St
- 1609 E Dixon Blvd
- 1541 Kings Rd
- 1547 Kings Rd
- 801 Tryon St
- 1613 Spangler Dr
- 804 Tryon St
- 1203 Pamela Dr
- 907 Mcgowan Rd
- 910 Mcgowan Rd
- 908 Mcgowan Rd
- 1320 Kings Cir
- 229 Lake George Dr
- 416 Yorkfield
- 1302 Earl Rd
- 504 Johnsfield Rd
- 103 Perry St






