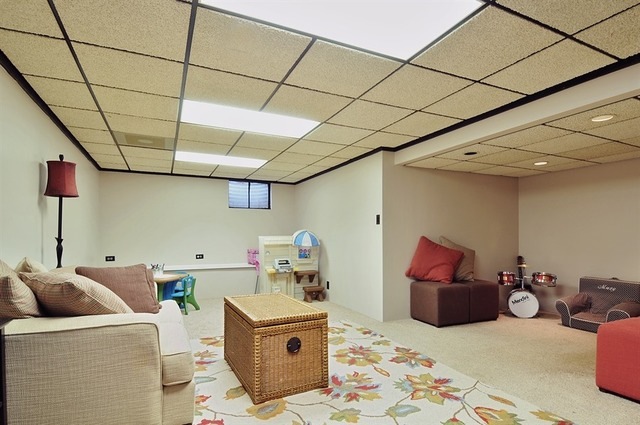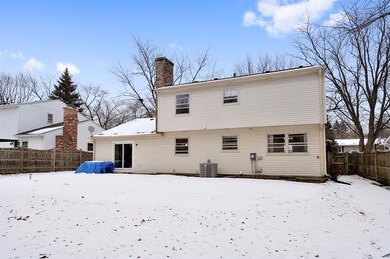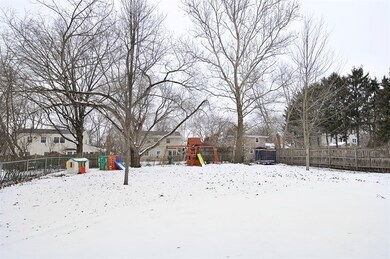
1537 Towhee Ln Naperville, IL 60565
Maple Brook NeighborhoodHighlights
- Wood Flooring
- Walk-In Pantry
- Breakfast Bar
- Maplebrook Elementary School Rated A
- Attached Garage
- Patio
About This Home
As of April 2016Beautiful, move-in ready home with a Pottery Barn feel located on a lovely, tree lined street! Gorgeous Kitchen with Stainless Steel Appliances, Granite counters sleek white cabinets, with a walk in pantry and tile flooring. Hardwood flooring throughout and freshly painted! Family room has brick fireplace that opens up to large patio area and fantastic spacious fully fenced backyard. The second floor has four bedrooms with hardwood flooring, an updated bath done in 2012 and a fabulous Master Suite with updated Master Bath. The lower level is finished with a generous storage area. Convenient 2 car attached garage. Steps away from quality schools, a community pool, great parks, tennis courts and bike trail to downtown Naperville. Welcome Home!
Last Agent to Sell the Property
Susan Charlier
Berkshire Hathaway HomeServices Chicago License #475168252 Listed on: 02/17/2016

Home Details
Home Type
- Single Family
Est. Annual Taxes
- $9,072
Year Built
- 1969
Parking
- Attached Garage
- Garage Transmitter
- Garage Door Opener
- Driveway
- Garage Is Owned
Home Design
- Brick Exterior Construction
- Slab Foundation
- Frame Construction
- Asphalt Shingled Roof
- Aluminum Siding
Interior Spaces
- Primary Bathroom is a Full Bathroom
- Wood Burning Fireplace
- Wood Flooring
- Finished Basement
- Partial Basement
Kitchen
- Breakfast Bar
- Walk-In Pantry
- Oven or Range
- Microwave
- Dishwasher
- Disposal
Laundry
- Dryer
- Washer
Utilities
- Forced Air Heating and Cooling System
- Heating System Uses Gas
- Lake Michigan Water
Additional Features
- Patio
- Property is near a bus stop
Listing and Financial Details
- Homeowner Tax Exemptions
Ownership History
Purchase Details
Home Financials for this Owner
Home Financials are based on the most recent Mortgage that was taken out on this home.Purchase Details
Home Financials for this Owner
Home Financials are based on the most recent Mortgage that was taken out on this home.Similar Homes in Naperville, IL
Home Values in the Area
Average Home Value in this Area
Purchase History
| Date | Type | Sale Price | Title Company |
|---|---|---|---|
| Warranty Deed | $359,500 | Ctic | |
| Warranty Deed | $325,000 | First American Title |
Mortgage History
| Date | Status | Loan Amount | Loan Type |
|---|---|---|---|
| Open | $314,147 | VA | |
| Closed | $316,433 | VA | |
| Closed | $341,525 | VA | |
| Previous Owner | $260,000 | Adjustable Rate Mortgage/ARM | |
| Previous Owner | $50,000 | Credit Line Revolving | |
| Previous Owner | $244,900 | Fannie Mae Freddie Mac | |
| Previous Owner | $185,000 | Unknown |
Property History
| Date | Event | Price | Change | Sq Ft Price |
|---|---|---|---|---|
| 04/16/2016 04/16/16 | Sold | $359,500 | -0.8% | $170 / Sq Ft |
| 02/29/2016 02/29/16 | Pending | -- | -- | -- |
| 02/25/2016 02/25/16 | For Sale | $362,500 | 0.0% | $171 / Sq Ft |
| 02/18/2016 02/18/16 | Pending | -- | -- | -- |
| 02/17/2016 02/17/16 | For Sale | $362,500 | +11.5% | $171 / Sq Ft |
| 04/01/2013 04/01/13 | Sold | $325,000 | -4.4% | $153 / Sq Ft |
| 02/22/2013 02/22/13 | Pending | -- | -- | -- |
| 01/06/2013 01/06/13 | For Sale | $339,900 | -- | $160 / Sq Ft |
Tax History Compared to Growth
Tax History
| Year | Tax Paid | Tax Assessment Tax Assessment Total Assessment is a certain percentage of the fair market value that is determined by local assessors to be the total taxable value of land and additions on the property. | Land | Improvement |
|---|---|---|---|---|
| 2024 | $9,072 | $156,093 | $74,343 | $81,750 |
| 2023 | $8,737 | $142,460 | $67,850 | $74,610 |
| 2022 | $8,393 | $135,680 | $64,620 | $71,060 |
| 2021 | $8,085 | $130,550 | $62,180 | $68,370 |
| 2020 | $7,911 | $128,200 | $61,060 | $67,140 |
| 2019 | $7,679 | $122,660 | $58,420 | $64,240 |
| 2018 | $7,483 | $119,660 | $56,990 | $62,670 |
| 2017 | $7,331 | $115,630 | $55,070 | $60,560 |
| 2016 | $7,183 | $111,450 | $53,080 | $58,370 |
| 2015 | $7,134 | $104,960 | $49,990 | $54,970 |
| 2014 | $6,917 | $98,930 | $47,610 | $51,320 |
| 2013 | $6,447 | $99,160 | $47,720 | $51,440 |
Agents Affiliated with this Home
-
S
Seller's Agent in 2016
Susan Charlier
Berkshire Hathaway HomeServices Chicago
-
Yvette Kincer

Buyer's Agent in 2016
Yvette Kincer
Coldwell Banker Real Estate Group
(630) 857-8073
75 Total Sales
-
Lana Bassetto
L
Seller's Agent in 2013
Lana Bassetto
Century 21 Circle
(630) 878-9119
8 Total Sales
-
Ben Kastein

Buyer's Agent in 2013
Ben Kastein
Advantage Realty Group
(630) 631-1296
155 Total Sales
Map
Source: Midwest Real Estate Data (MRED)
MLS Number: MRD09142052
APN: 08-30-412-043
- 1552 Chat Ct
- 1516 Lighthouse Dr
- 1520 Lighthouse Dr
- 1651 Cove Ct Unit 4
- 1552 Lighthouse Dr
- 1716 Schey Ct
- 138 E Bailey Rd Unit M
- 214 E Bailey Rd Unit J
- 1423 Meander Dr Unit 2
- 407 Brad Ct
- 45 Drendel Ln
- 1520 Longbranch Ct Unit 3303
- 77 Flicker Ct
- 558 Harlowe Ln Unit 1603
- 8S452 Bell Dr
- 1449 Whitespire Ct Unit 5104
- 431 Orleans Ave
- 1768 Coach Dr
- 1921 Wisteria Ct Unit 3
- 165 Tamarack Ave


