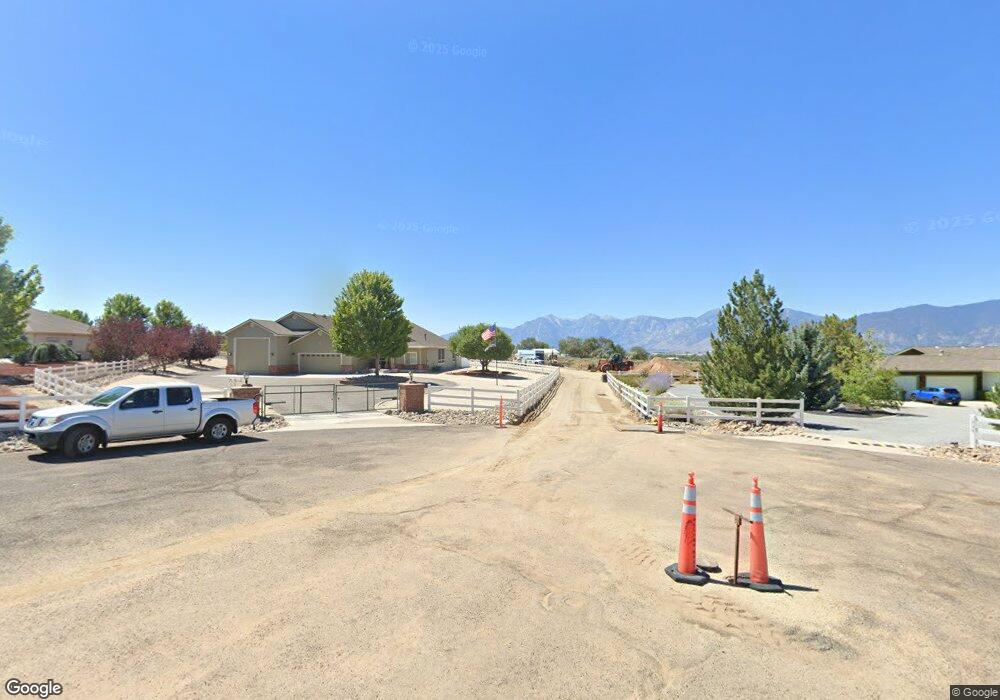1537 W High Point Ct Unit Lot 2 Minden, NV 89423
4
Beds
3
Baths
2,805
Sq Ft
1
Acres
About This Home
This home is located at 1537 W High Point Ct Unit Lot 2, Minden, NV 89423. 1537 W High Point Ct Unit Lot 2 is a home located in Douglas County with nearby schools including Pinon Hills Elementary School, Carson Valley Middle School, and Douglas County High School.
Create a Home Valuation Report for This Property
The Home Valuation Report is an in-depth analysis detailing your home's value as well as a comparison with similar homes in the area
Home Values in the Area
Average Home Value in this Area
Tax History Compared to Growth
Map
Nearby Homes
- 1537 W High Point Ct Unit Lot 3
- 2843 Wade St
- 2872 Squires St
- 1521 Stephanie Way
- 1588 Gloria Way
- 1595 Lindsay Ln
- 2800 Pamela Place
- 2824 Henning Ln
- 2765 Squires St
- 2769 Squires St
- 1572 Amber Rose Dr
- 1367 Porter Dr
- 1520 Jones St
- 1356 Stephanie Way
- 1354 Stephanie Way
- 2710 Thirsty Magoo Ct
- 2704 Thirsty Magoo Ct
- 2751 Goodnight Ct
- 2655 Stewart Ave
- 1358 Downs Dr
- 1539 High Pointe Ct
- 1539 W High Pointe Ct
- 2846 Wade St
- 1535 W High Pointe Ct
- 1535 High Pointe Ct
- 1543 High Pointe Ct
- 2849 Wade St
- 1525 W High Point Ct
- 2844 Wade St
- 1525 High Pointe Ct
- 2864 Squires St
- 1529 High Pointe Ct
- 1525 W High Pointe Ct
- 2847 Fuller Ave
- 2854 Squires St
- 1521 High Pointe Ct
- 2840 Wade St
- 1536 High Pointe Ct
- 2841 Fuller Ave
- 2848 Squires St
