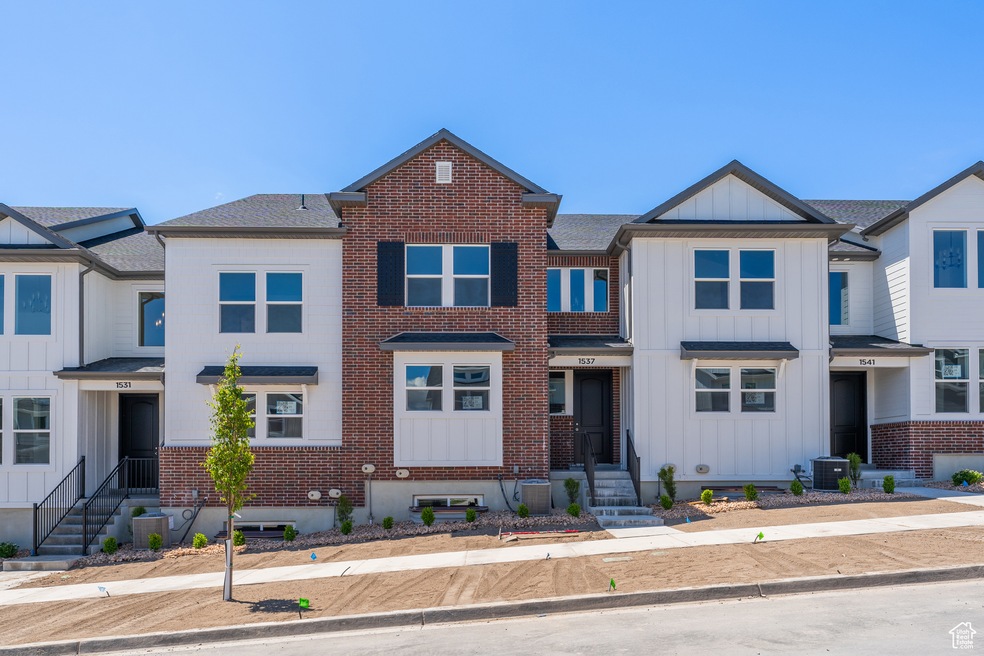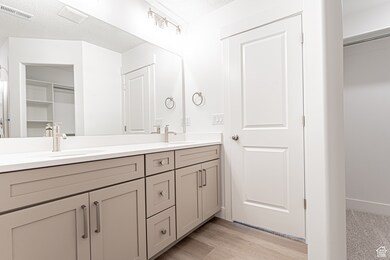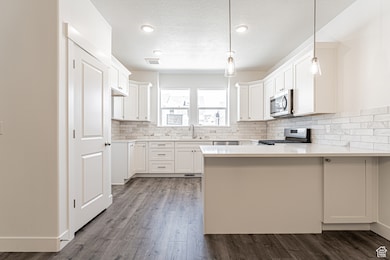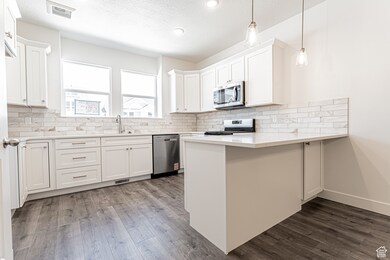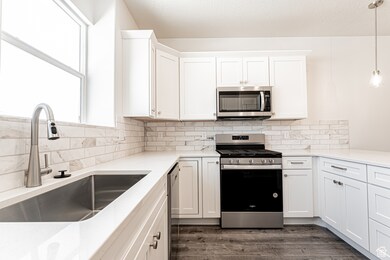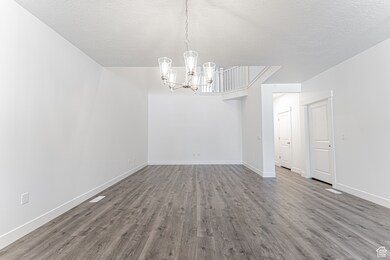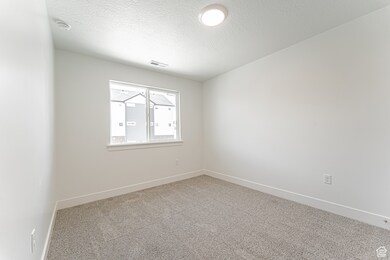
1537 W Skyline Dr Unit 534 Saratoga Springs, UT 84045
Estimated payment $3,129/month
Highlights
- Clubhouse
- Community Pool
- 2 Car Attached Garage
- Great Room
- Hiking Trails
- Double Pane Windows
About This Home
Discover the perfect blend of convenience and comfort with your new townhome! Enjoy the perks of multi-story living and a two-car garage, without the upkeep of a single-family home. Plus, you'll love the community amenities: a clubhouse with a gym, a large pool, and pickleball courts. Located in the fast-growing Highridge at Mt. Saratoga, a master-planned community with future parks, trails, and open spaces. Reach out to today for more information or to set up a visit to the community!
Last Listed By
Janine Ottley
Edge Realty License #10469153 Listed on: 02/06/2025
Townhouse Details
Home Type
- Townhome
Year Built
- Built in 2025
Lot Details
- 1,307 Sq Ft Lot
- Landscaped
- Sprinkler System
HOA Fees
- $127 Monthly HOA Fees
Parking
- 2 Car Attached Garage
Interior Spaces
- 2,436 Sq Ft Home
- 3-Story Property
- Double Pane Windows
- Great Room
- Basement Fills Entire Space Under The House
Kitchen
- Free-Standing Range
- Microwave
- Disposal
Flooring
- Carpet
- Tile
Bedrooms and Bathrooms
- 3 Bedrooms
- Walk-In Closet
Schools
- Thunder Ridge Elementary School
- Vista Heights Middle School
- Westlake High School
Utilities
- Central Heating and Cooling System
- Natural Gas Connected
Listing and Financial Details
- Home warranty included in the sale of the property
Community Details
Overview
- Association fees include ground maintenance
- Fcs Community Management Association, Phone Number (801) 256-0465
- Highridge Subdivision
Amenities
- Clubhouse
Recreation
- Community Playground
- Community Pool
- Hiking Trails
- Bike Trail
- Snow Removal
Pet Policy
- Pets Allowed
Map
Home Values in the Area
Average Home Value in this Area
Property History
| Date | Event | Price | Change | Sq Ft Price |
|---|---|---|---|---|
| 06/03/2025 06/03/25 | Pending | -- | -- | -- |
| 05/13/2025 05/13/25 | Price Changed | $453,900 | -4.2% | $186 / Sq Ft |
| 02/06/2025 02/06/25 | For Sale | $473,900 | -- | $195 / Sq Ft |
Similar Homes in Saratoga Springs, UT
Source: UtahRealEstate.com
MLS Number: 2062951
- 1509 W Skyline Dr Unit 541
- 1513 W Skyline Dr Unit 540
- 1517 W Skyline Dr Unit 539
- 1521 W Skyline Dr Unit 538
- 1523 W Skyline Dr Unit 537
- 1529 W Skyline Dr Unit 536
- 1531 W Skyline Dr Unit 535
- 1541 W Skyline Dr Unit 533
- 1557 W Skyline Dr Unit 529
- 1561 W Skyline Dr Unit 528
- 1563 W Skyline Dr Unit 527
- 1522 W Skyline Dr Unit 586
- 1536 W Skyline Dr Unit 583
- 1566 W Skyline Dr Unit 578
- 1572 W Skyline Dr Unit 577
- 1548 W Skyline Dr Unit 581
- 1562 W Skyline Dr Unit 579
- 1518 W Skyline Dr Unit 587
- 962 N Olson Dr
- 1499 Boseman Way Unit 605
