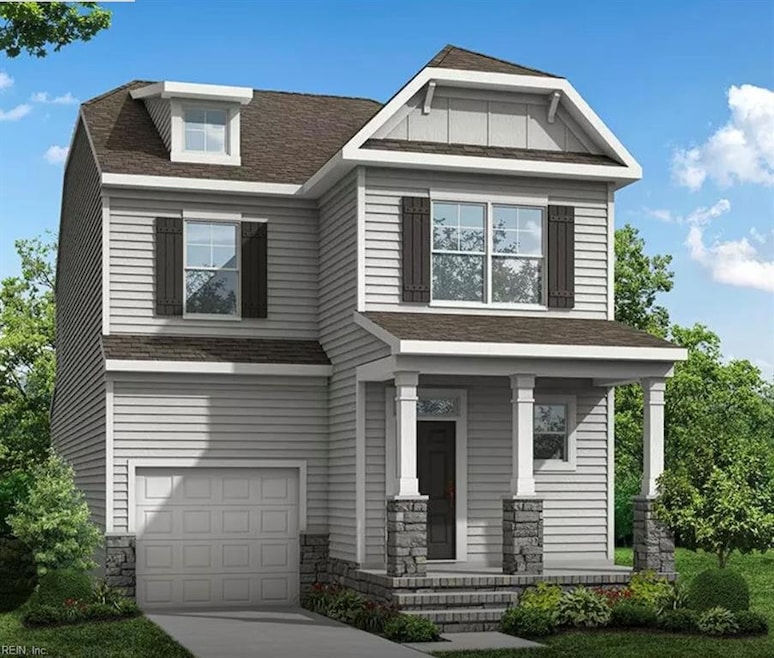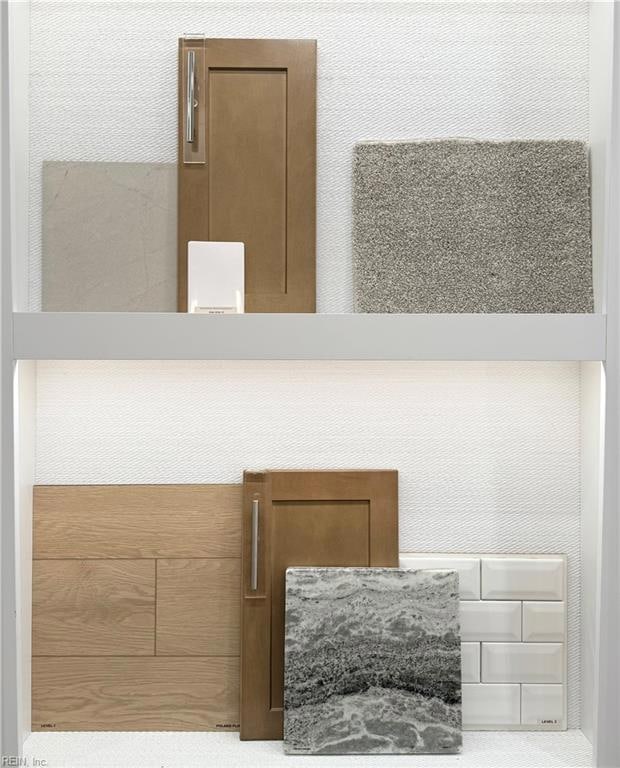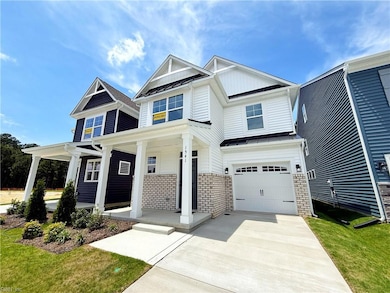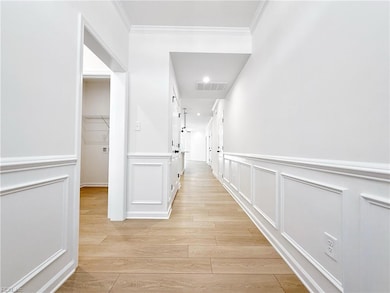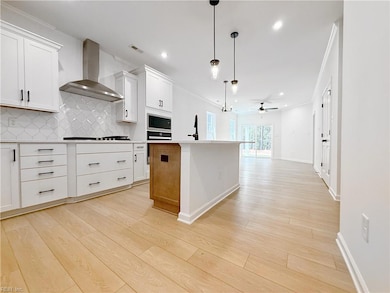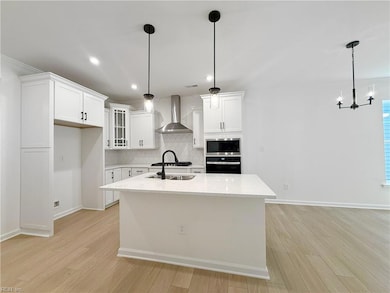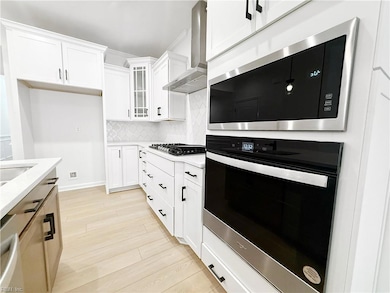1537 Waltham (Lot #328) Ln Newport News, VA 23608
Grafton NeighborhoodEstimated payment $2,695/month
Highlights
- Water Views
- ENERGY STAR Certified Homes
- Craftsman Architecture
- New Construction
- National Green Building Certification (NAHB)
- Main Floor Primary Bedroom
About This Home
Introducing The Butler – A Refined Retreat of Comfort and Style
Step into timeless elegance with The Butler, a beautifully crafted four-bedroom, two-and-a-half-bath residence that seamlessly blends sophistication with functionality. This thoughtfully designed home features a first-floor primary suite, offering privacy and convenience, while the covered rear porch invites serene outdoor living. The heart of the home is a gourmet kitchen, complete with a spacious island and walk-in pantry—perfect for entertaining or quiet mornings. A tray ceiling in the foyer adds a touch of architectural charm, setting the tone for the refined interiors throughout.
Upstairs, a versatile loft space provides endless possibilities for relaxation or recreation. The one-car garage offers both practicality and curb appeal, complementing the home’s elegant façade.
Home Details
Home Type
- Single Family
Est. Annual Taxes
- $1,038
Year Built
- Built in 2025 | New Construction
Lot Details
- 3,101 Sq Ft Lot
- Property is zoned R9
HOA Fees
- $26 Monthly HOA Fees
Home Design
- Craftsman Architecture
- Slab Foundation
- Asphalt Shingled Roof
- Stone Siding
- Vinyl Siding
Interior Spaces
- 2,015 Sq Ft Home
- 2-Story Property
- Ceiling Fan
- Loft
- Water Views
- Pull Down Stairs to Attic
- Washer and Dryer Hookup
Kitchen
- Walk-In Pantry
- Range
- Microwave
- Dishwasher
- ENERGY STAR Qualified Appliances
Flooring
- Carpet
- Laminate
- Vinyl
Bedrooms and Bathrooms
- 4 Bedrooms
- Primary Bedroom on Main
- Walk-In Closet
Parking
- 1 Car Attached Garage
- Oversized Parking
- Garage Door Opener
- Driveway
- Off-Street Parking
Eco-Friendly Details
- National Green Building Certification (NAHB)
- ENERGY STAR Certified Homes
Outdoor Features
- Porch
Schools
- Richneck Elementary School
- Ella Fitzgerald Middle School
- Woodside High School
Utilities
- Forced Air Zoned Heating and Cooling System
- Heat Pump System
- Programmable Thermostat
- Electric Water Heater
- Cable TV Available
Community Details
- Huntington Pointe Subdivision
Map
Home Values in the Area
Average Home Value in this Area
Property History
| Date | Event | Price | List to Sale | Price per Sq Ft |
|---|---|---|---|---|
| 11/04/2025 11/04/25 | For Sale | $489,990 | -- | $243 / Sq Ft |
Source: Real Estate Information Network (REIN)
MLS Number: 10608843
- 1539 Waltham Ln
- 1545 Waltham Ln
- Susan Plan at Huntington Pointe
- 1541 Waltham Ln
- 1520 Waltham Ln
- 1519 Auckland Ct
- 1518 Independence Blvd
- 1544 Stanford Ln
- Ivey Plan at Huntington Pointe
- Butler Plan at Huntington Pointe
- 1500 Auckland Ct
- 2011 Chartwell Dr
- 1390 Independence Blvd
- 1396 Blvd
- 1392 Independence Blvd
- 1431 Independence Blvd
- 1420 Waltham Ln
- 425 Truxtun Ct
- 1216 Springwell Place
- 1409 Independence Blvd
- 1615 Independence Blvd
- 1217 Powder House Dr
- 39 Oneonta Dr
- 719 Emerald Ct
- 16 Ridgewood Pkwy
- 1372 Granada Ct
- 704 Balthrope Rd
- 1671 Monterry Place
- 401 Jester Ct
- 1 Cedarwood Way
- 104 Landmark Ct
- 159 Windsor Castle Dr Unit D
- 557 Diplomat Ct
- 581 Calla Ct
- 12624 Daybreak Cir
- 501 Chanticlar Ct
- 97 Richneck Rd
- 525 Dartmoor Dr
- 13220 Chester Rd
- 306 Circuit Ln Unit E
