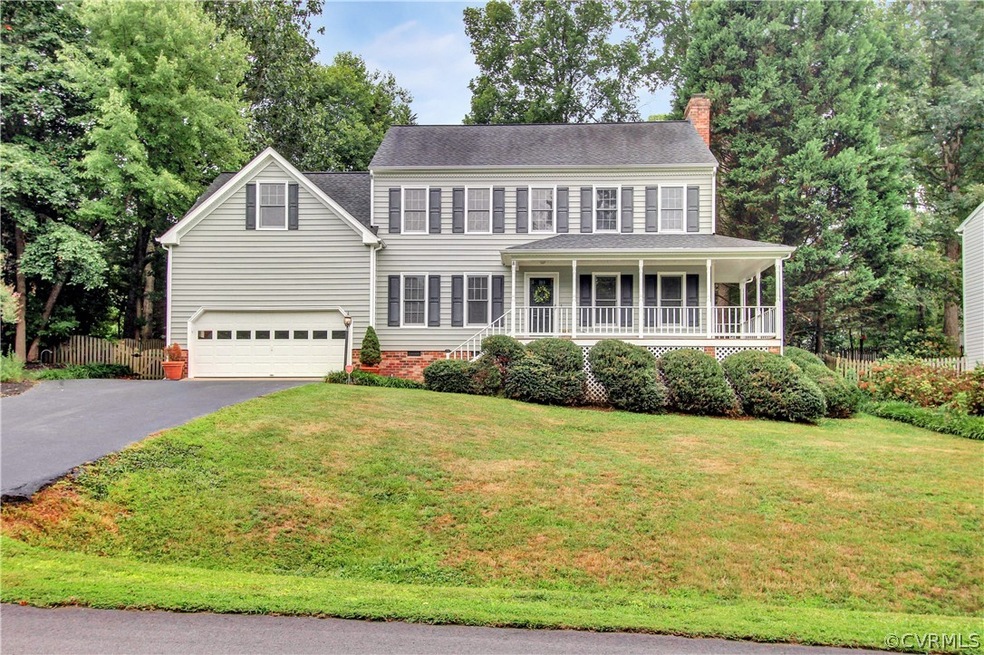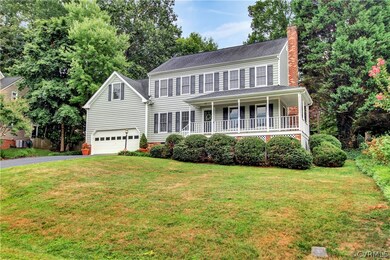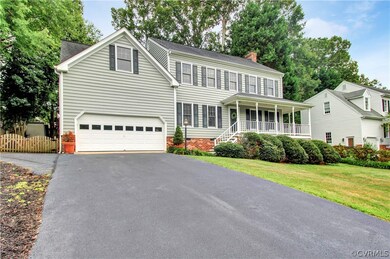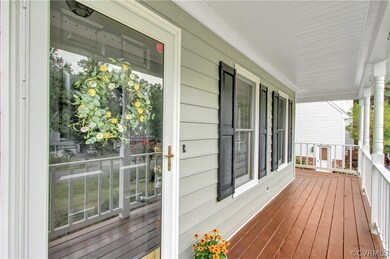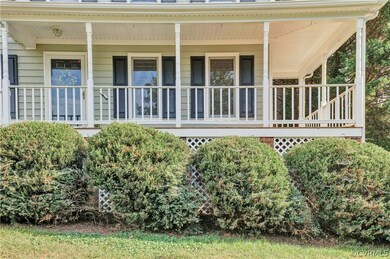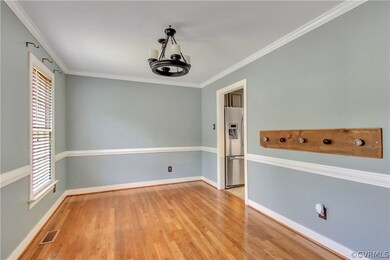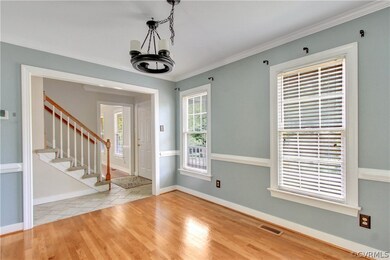
1537 Winbury Dr Midlothian, VA 23114
Highlights
- Deck
- Wood Flooring
- Granite Countertops
- Transitional Architecture
- Separate Formal Living Room
- Wrap Around Porch
About This Home
As of July 2025HOME SWEET HOME! This beautiful property has a warm & inviting wrap around front porch. Feel right at home in this large Great Room with Brazilian Cherry Hardwood flooring and a gas fireplace. The Eat-In kitchen features white cabinets, granite counters, stainless steel appliances with tile flooring. The front formal dining room is bright & cheerful, PERFECT for family gatherings. BRAND NEW carpeting leads to the upstairs master bedroom where you'll find a generous sized walk-in closet with shelving & updated En Suite with double vanity, vaulted ceiling w/skylight. The 3 additional bedrooms also feature brand new carpeting and are all nicely sized. The third bedroom located over the garage is massive with two closets! There is a walk up attic for easy storage. Two car attached garage has overhead storage. The well landscaped yard features a fenced backyard and a large 20' x 21' deck that's ideal for entertaining! Newer roof & hot water heater. You'll LOVE this home and will want to call it YOURS!
Last Agent to Sell the Property
Cheryl Carbonaro
Bradley Real Estate, LLC License #0225235305 Listed on: 07/23/2019
Co-Listed By
Katrina Benbow
E. A. Williams Property Mgmt. License #0225185894
Home Details
Home Type
- Single Family
Est. Annual Taxes
- $2,559
Year Built
- Built in 1990
Lot Details
- 0.26 Acre Lot
- Property is Fully Fenced
Parking
- 2 Car Attached Garage
- Driveway
Home Design
- Transitional Architecture
- Composition Roof
- Wood Siding
Interior Spaces
- 2,243 Sq Ft Home
- 2-Story Property
- Ceiling Fan
- Skylights
- Gas Fireplace
- Separate Formal Living Room
- Washer and Dryer Hookup
Kitchen
- Eat-In Kitchen
- Granite Countertops
Flooring
- Wood
- Partially Carpeted
- Tile
Bedrooms and Bathrooms
- 4 Bedrooms
- En-Suite Primary Bedroom
- Walk-In Closet
Outdoor Features
- Deck
- Wrap Around Porch
Schools
- Gordon Elementary School
- Midlothian Middle School
- Monacan High School
Utilities
- Forced Air Heating and Cooling System
- Heating System Uses Natural Gas
Community Details
- Exbury Subdivision
Listing and Financial Details
- Assessor Parcel Number 738-69-58-57-700-000
Ownership History
Purchase Details
Home Financials for this Owner
Home Financials are based on the most recent Mortgage that was taken out on this home.Purchase Details
Home Financials for this Owner
Home Financials are based on the most recent Mortgage that was taken out on this home.Purchase Details
Home Financials for this Owner
Home Financials are based on the most recent Mortgage that was taken out on this home.Similar Homes in the area
Home Values in the Area
Average Home Value in this Area
Purchase History
| Date | Type | Sale Price | Title Company |
|---|---|---|---|
| Deed | $512,777 | Fidelity National Title | |
| Warranty Deed | $297,500 | Attorney | |
| Warranty Deed | $255,000 | -- |
Mortgage History
| Date | Status | Loan Amount | Loan Type |
|---|---|---|---|
| Open | $410,221 | New Conventional | |
| Previous Owner | $292,550 | Stand Alone Refi Refinance Of Original Loan | |
| Previous Owner | $292,022 | FHA | |
| Previous Owner | $249,563 | VA | |
| Previous Owner | $265,284 | VA | |
| Previous Owner | $261,120 | VA |
Property History
| Date | Event | Price | Change | Sq Ft Price |
|---|---|---|---|---|
| 07/08/2025 07/08/25 | Sold | $512,777 | +4.9% | $219 / Sq Ft |
| 06/16/2025 06/16/25 | Pending | -- | -- | -- |
| 06/11/2025 06/11/25 | For Sale | $489,000 | +64.4% | $208 / Sq Ft |
| 11/01/2019 11/01/19 | Sold | $297,500 | -0.8% | $133 / Sq Ft |
| 09/28/2019 09/28/19 | Pending | -- | -- | -- |
| 09/20/2019 09/20/19 | Price Changed | $299,900 | -3.3% | $134 / Sq Ft |
| 07/23/2019 07/23/19 | For Sale | $310,000 | -- | $138 / Sq Ft |
Tax History Compared to Growth
Tax History
| Year | Tax Paid | Tax Assessment Tax Assessment Total Assessment is a certain percentage of the fair market value that is determined by local assessors to be the total taxable value of land and additions on the property. | Land | Improvement |
|---|---|---|---|---|
| 2025 | $3,489 | $389,200 | $71,000 | $318,200 |
| 2024 | $3,489 | $380,800 | $66,000 | $314,800 |
| 2023 | $3,286 | $361,100 | $64,000 | $297,100 |
| 2022 | $3,138 | $341,100 | $62,000 | $279,100 |
| 2021 | $2,922 | $300,600 | $60,000 | $240,600 |
| 2020 | $2,686 | $282,700 | $57,000 | $225,700 |
| 2019 | $2,624 | $276,200 | $57,000 | $219,200 |
| 2018 | $2,533 | $269,400 | $54,000 | $215,400 |
| 2017 | $2,458 | $250,800 | $53,000 | $197,800 |
| 2016 | $2,375 | $247,400 | $53,000 | $194,400 |
| 2015 | $2,251 | $231,900 | $52,000 | $179,900 |
| 2014 | $2,239 | $230,600 | $52,000 | $178,600 |
Agents Affiliated with this Home
-
T
Seller's Agent in 2025
Tina Morris
Engel & Volkers Richmond
-
M
Buyer's Agent in 2025
Melissa Oefelein
Keller Williams Realty
-
C
Seller's Agent in 2019
Cheryl Carbonaro
Bradley Real Estate, LLC
-
K
Seller Co-Listing Agent in 2019
Katrina Benbow
E. A. Williams Property Mgmt.
-
A
Buyer's Agent in 2019
Aleksandar Aleksandrov
Realty Group LLC
Map
Source: Central Virginia Regional MLS
MLS Number: 1924378
APN: 738-69-58-57-700-000
- 1436 Porters Mill Terrace
- 1453 Lockett Ridge Rd
- 1430 Lockett Ridge Rd
- 11906 Exbury Terrace
- 1412 Westbury Knoll Ln
- 1631 Porters Mill Terrace
- 11830 Explorer Ct
- 1712 Porters Mill Ln
- 11970 Lucks Ln
- 11960 Lucks Ln
- 11950 Lucks Ln
- 813 Spirea Rd
- 1424 Laurel Top Dr
- 12321 Boxford Ln
- 11931 Gordon School Rd
- 636 Spirea Rd
- 12013 Gordon School Rd
- 1101 Somerville Grove Terrace
- 11400 N Wedgemont Dr
- 11301 Mansfield Crossing Ct
